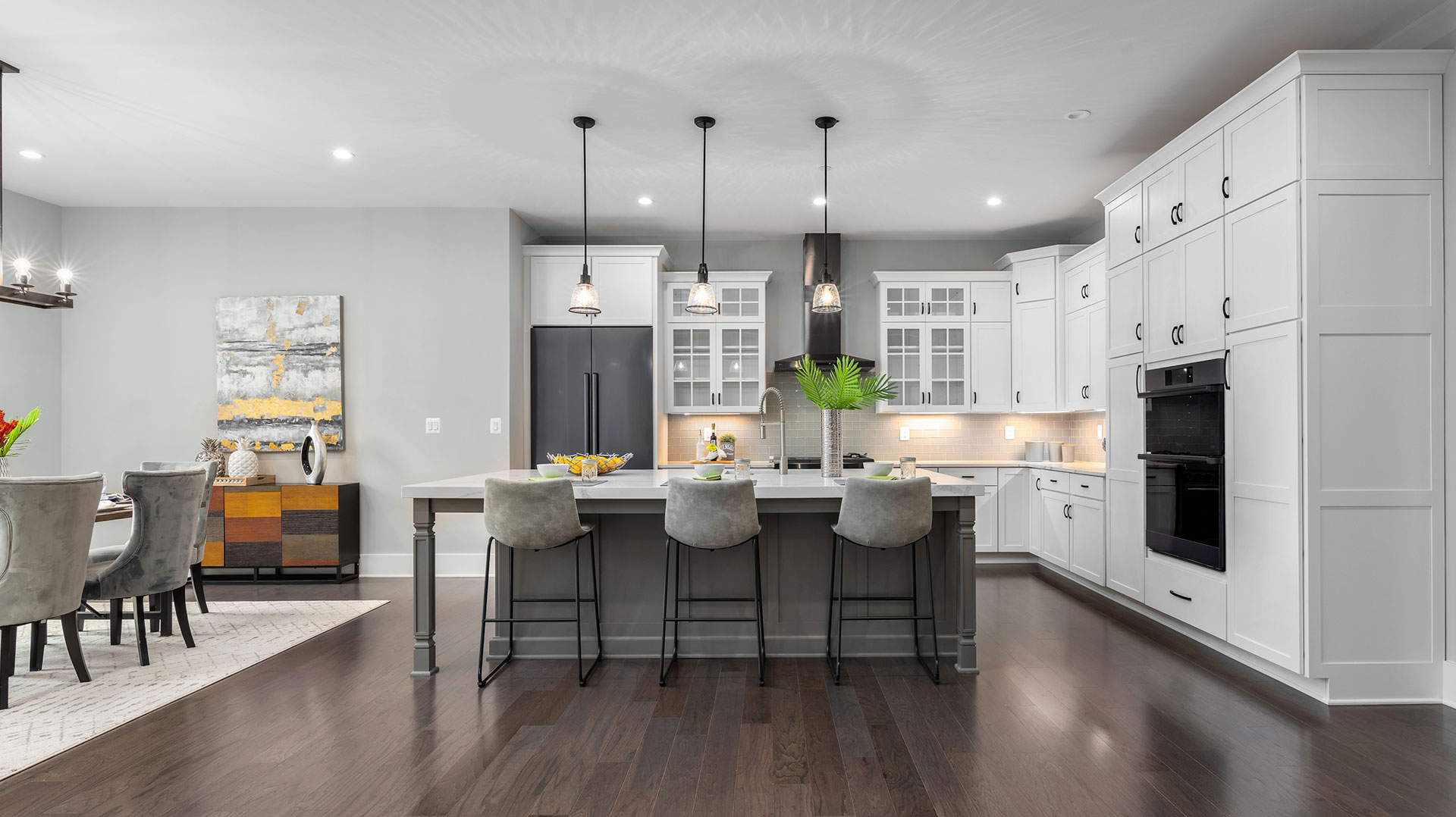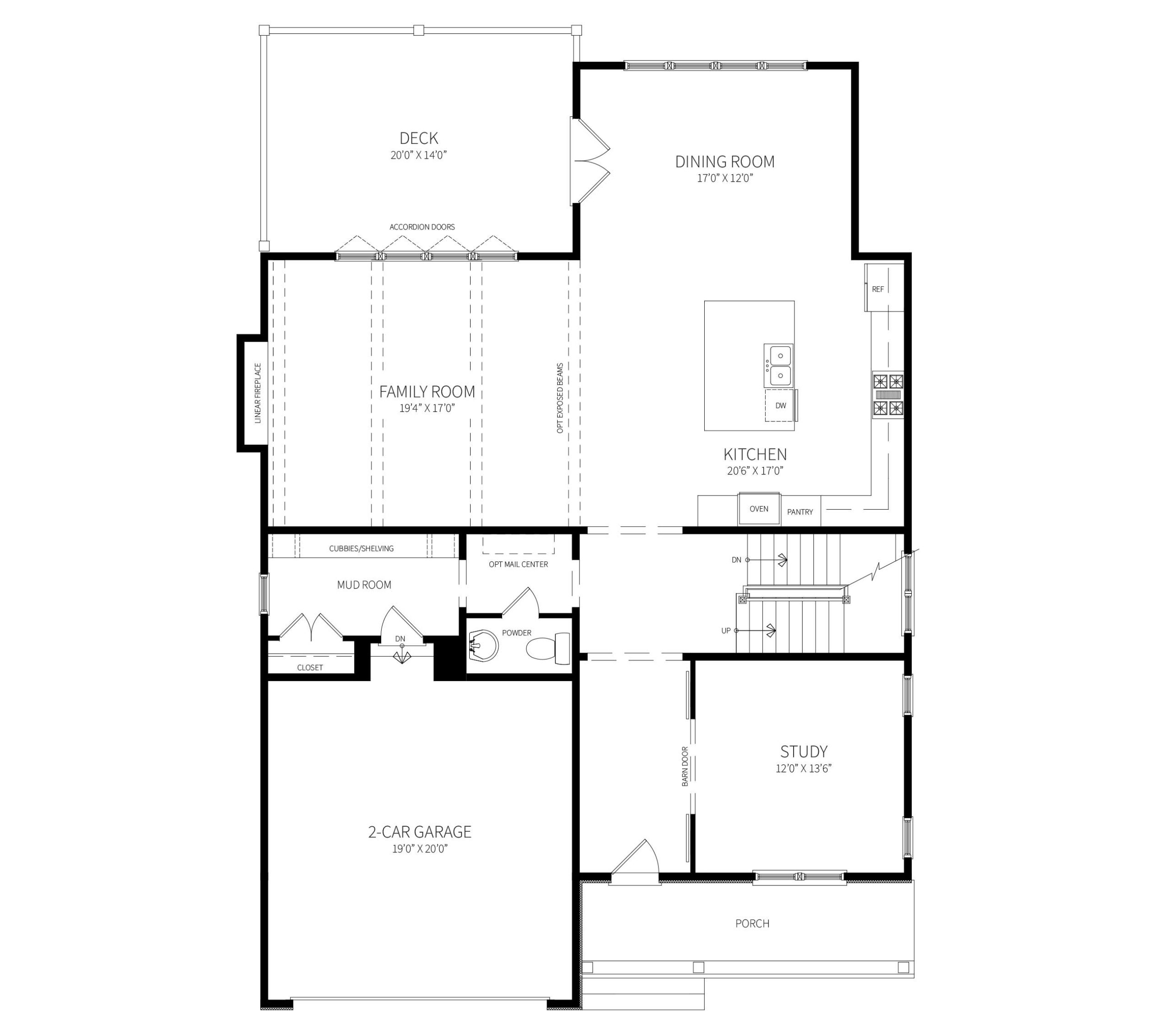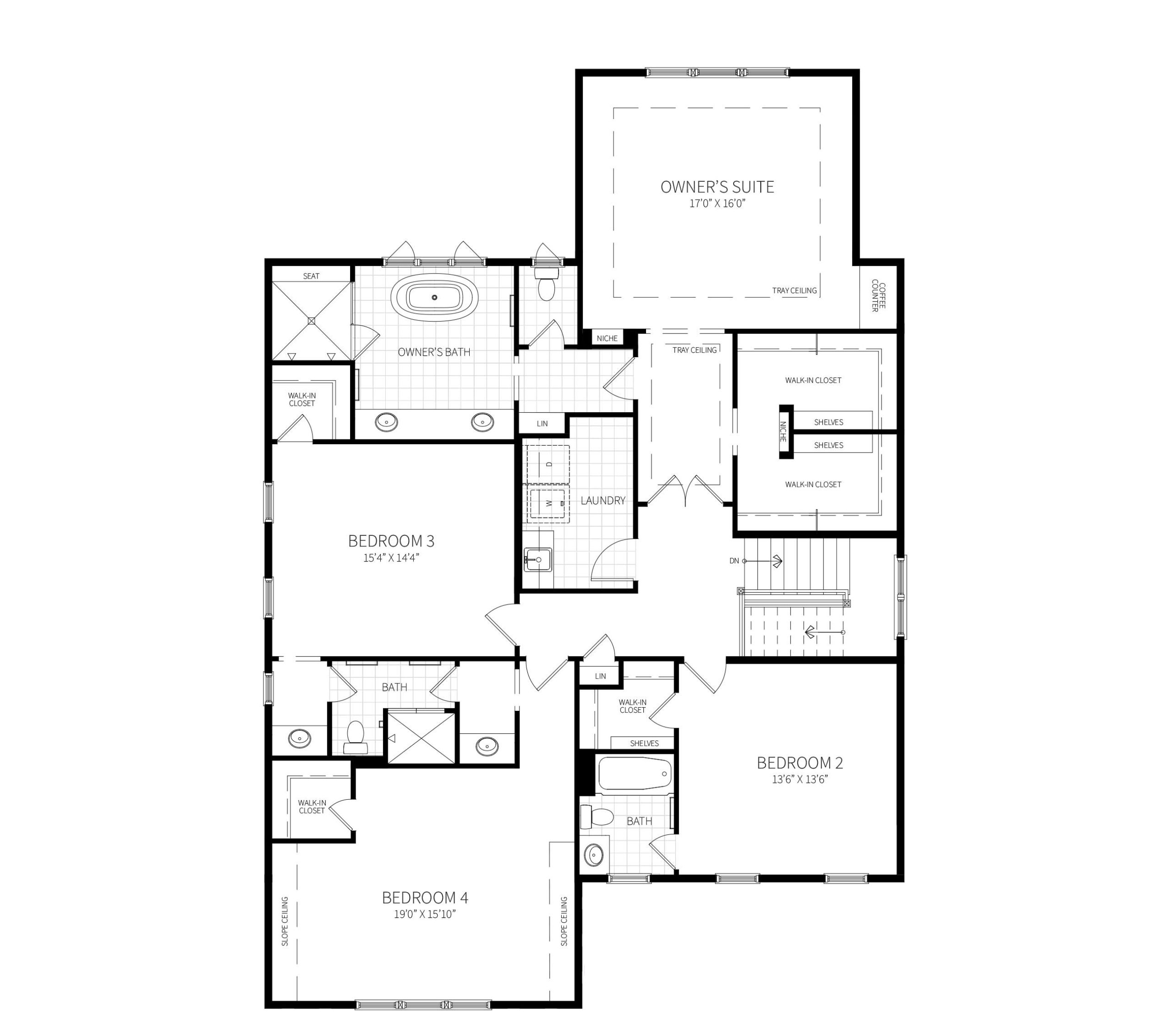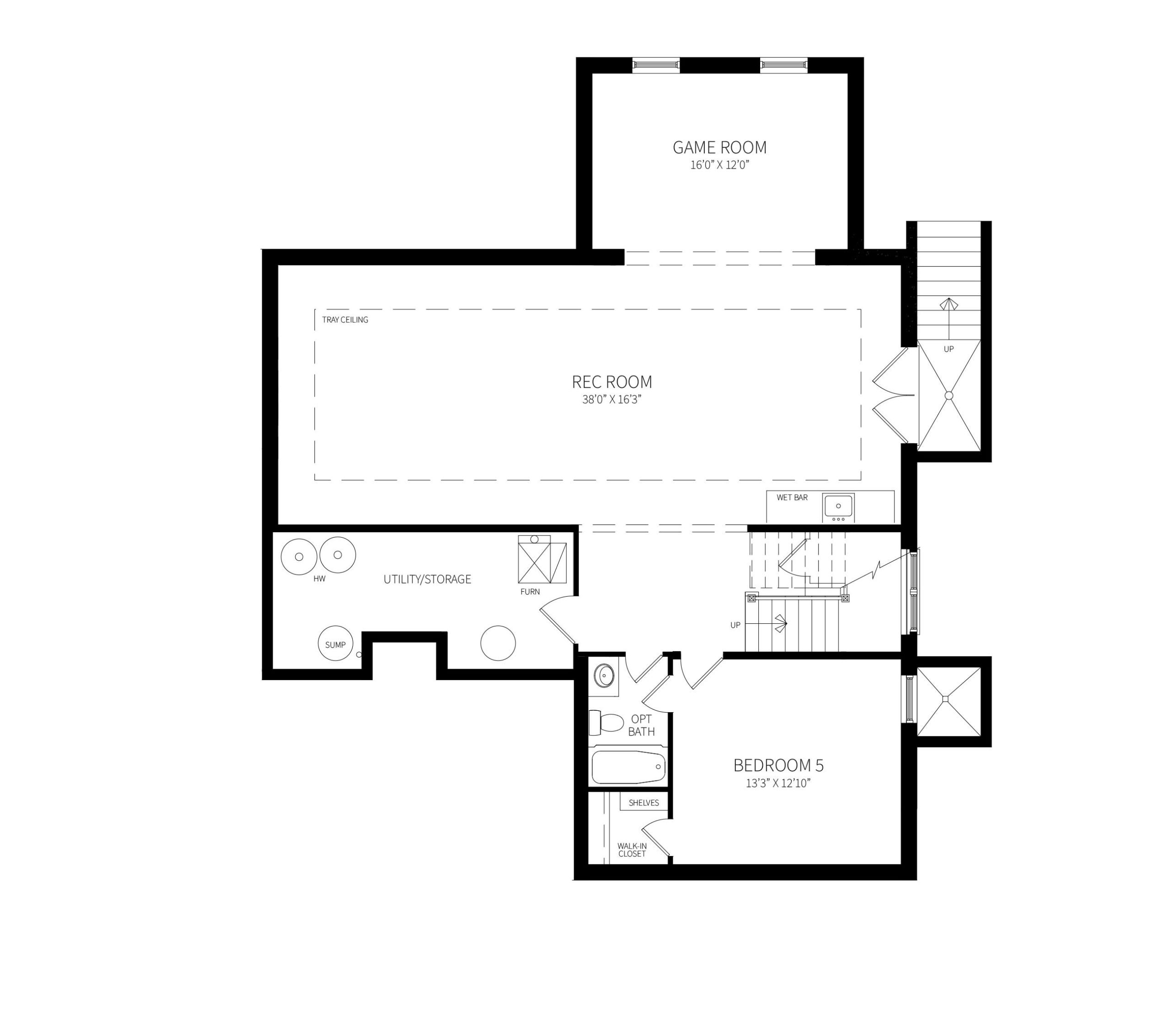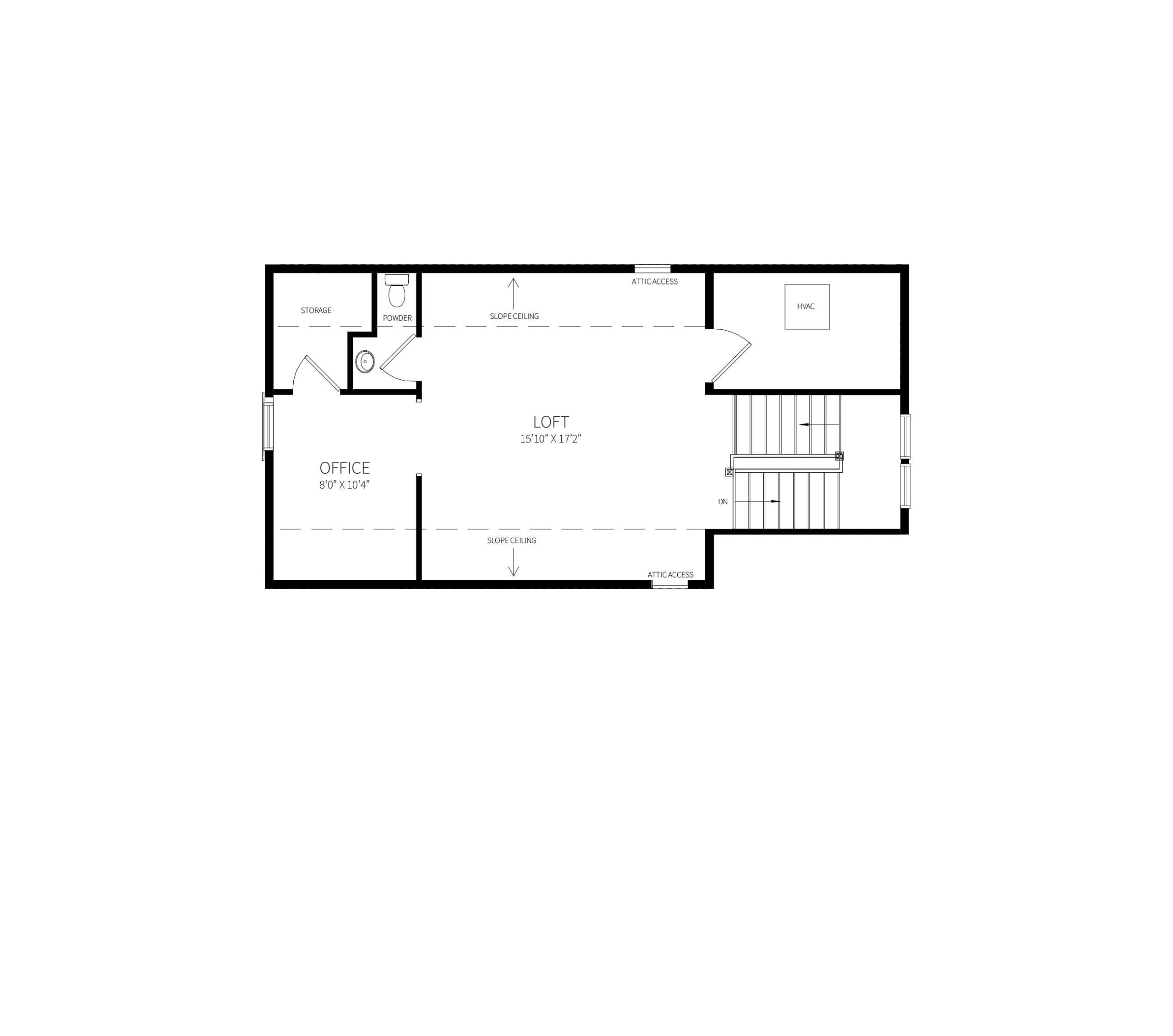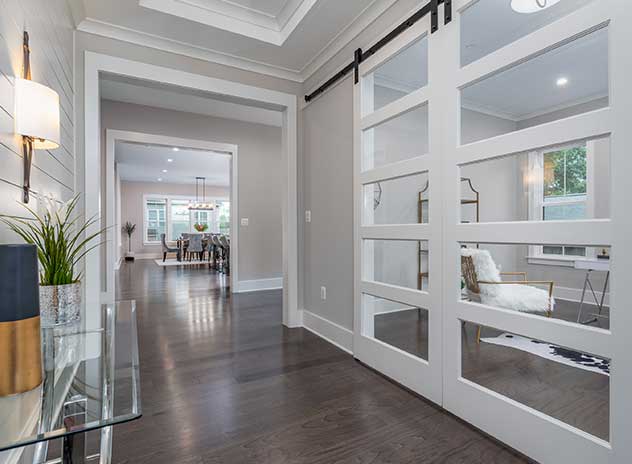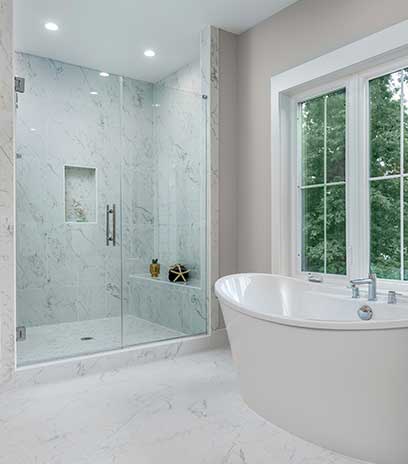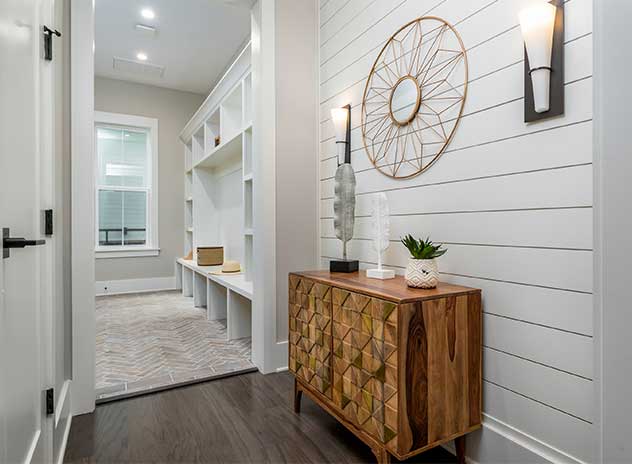Bethesda Sized Modern Farmhouse
Homesite &
Exterior Features
- 6,900 sq ft lot
- 5,395 sq ft of beautifully finished living space on four levels
- Public water, sewer and gas
- Farmhouse-style front elevation including James Hardie® Board & Batten
- Four sides James Hardie® siding
- Flagstone stoop on front porch
Interior Features
- 5 Bedrooms on three floors, each with a full Bath access and walk-in closet
- Spacious Master Bedroom Suite with coffee nook
- 5″ hardwood floors through out first and second floor
- Carpeted third floor Loft
- Q Premium Natural Quartz® countertops with subway tile backsplash in Kitchen
- Exposed raw beams and linear fireplace in Family Room
- Tray ceiling with decorative exposed beams and barn door in Foyer/Stud
- MAAX® freestanding soaking tub in Master Bath
- Frameless showers and new age tile and listello accents in all Baths
- Finished lower level with Bedroom, full Bath, Rec Room and Game Room
Lot + Home Price: SOLD
Wilmette Dr
Bethesda, MD 20817
COMMUNITY: Wyngate
TYPE: Spec
SCHOOLS: Wyngate ES, North Bethesda MS, Walter Johnson HS
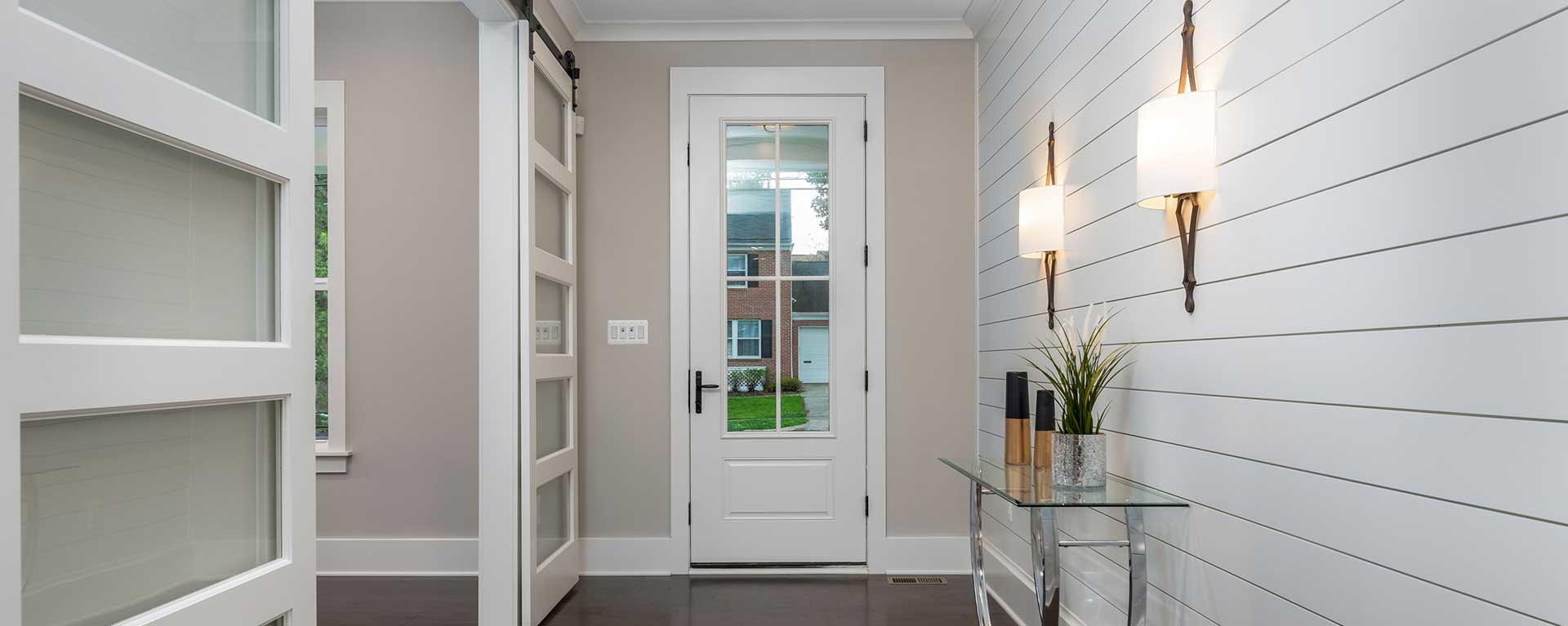
FLOOR PLAN
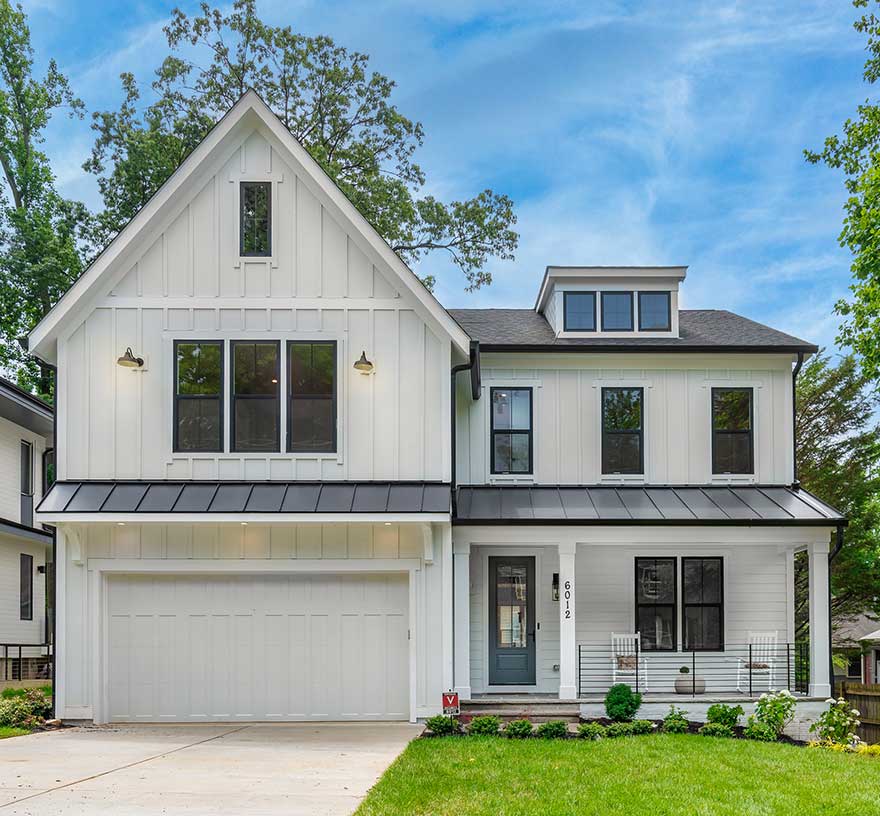
CLASSIC MODERN FARMHOUSE
This Wilmett Ave spec home features white board and batten by James Hardie®, black horizontal porch rails, black metal porch roofs, espresso windows and sconce lights over the garage.
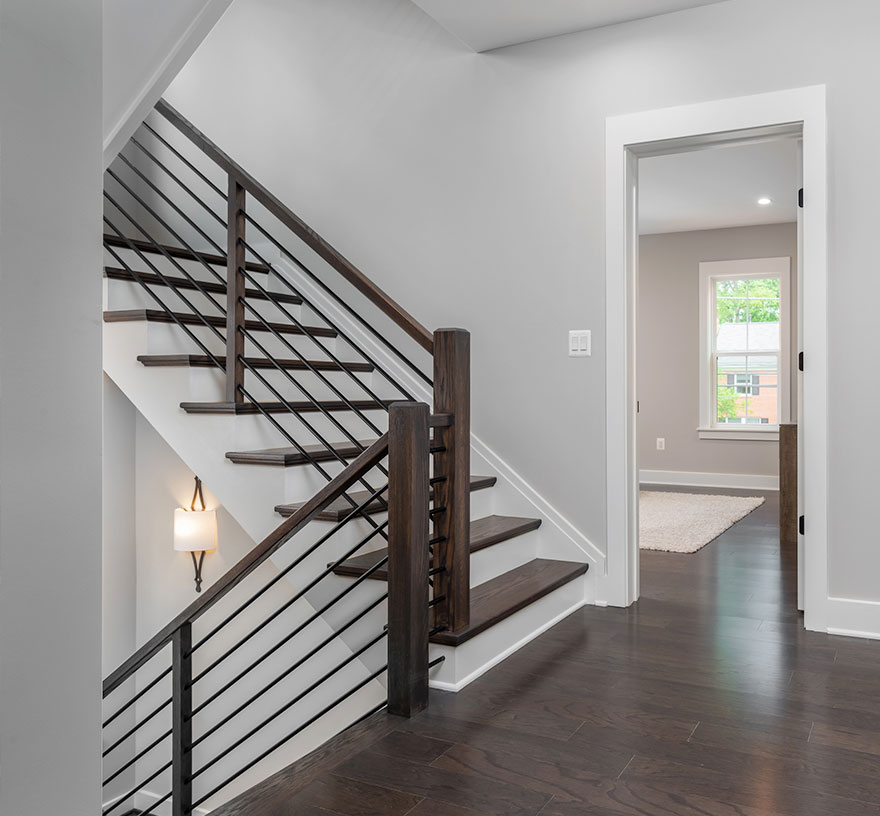
TOUCHES OF MODERN
Various modern details throughout Wilmett give the home an updated feel. Features such as horizontal rails, oversized linear fireplace and coffered accent wall.
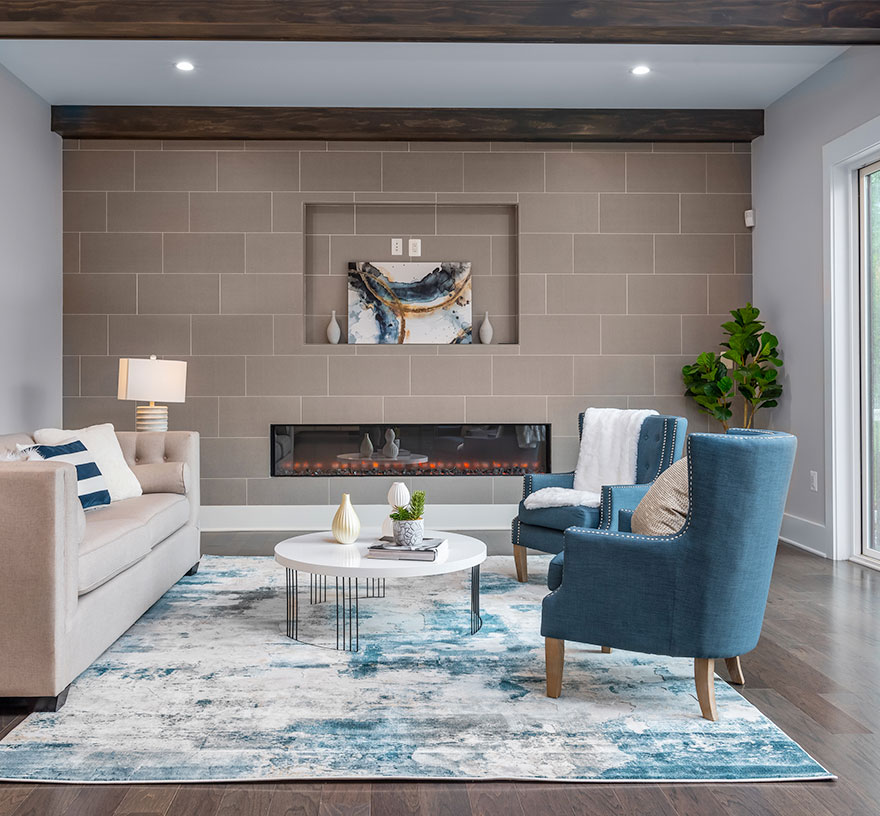
SPACES FOR LIVING
Despite the seemingly limited space, Wilmett easily creates various comfortable living spaces – including a Family Room with an ‘outdoor living’ appeal, as double-wide sliding glass doors open to a fully furnished porch and backyard.
Let’s Connect.
Questions? Sign up to receive updates on new homesites, floor plans and more.
