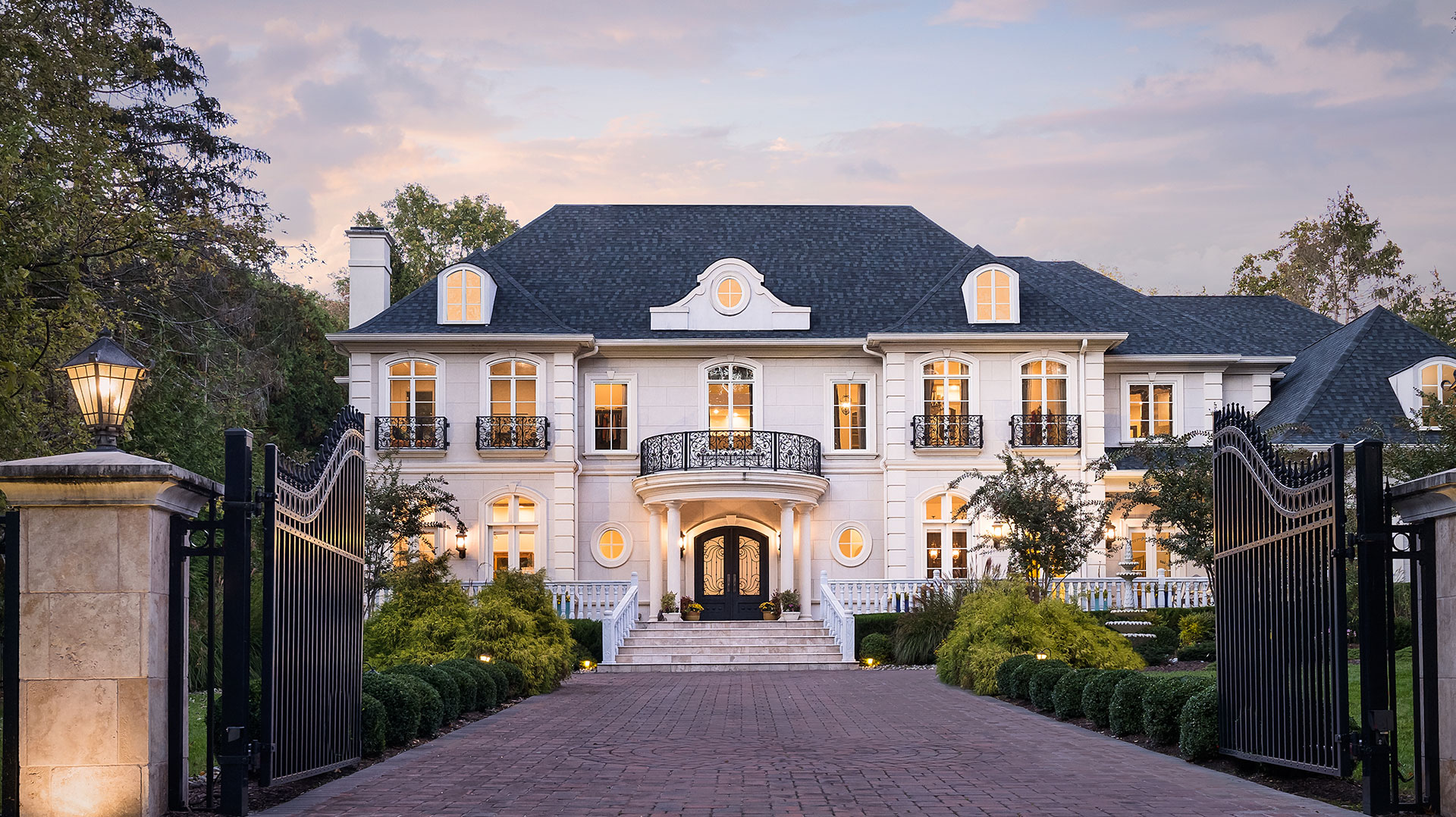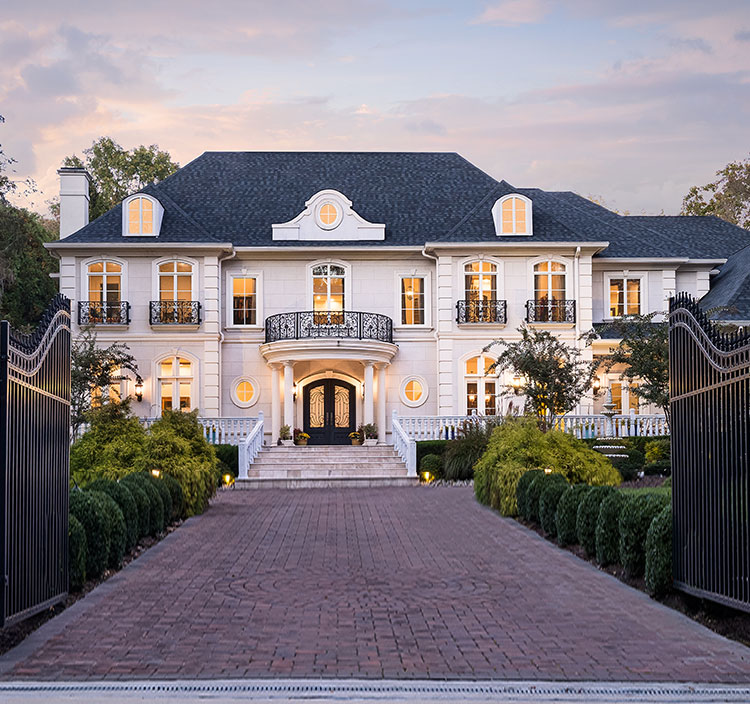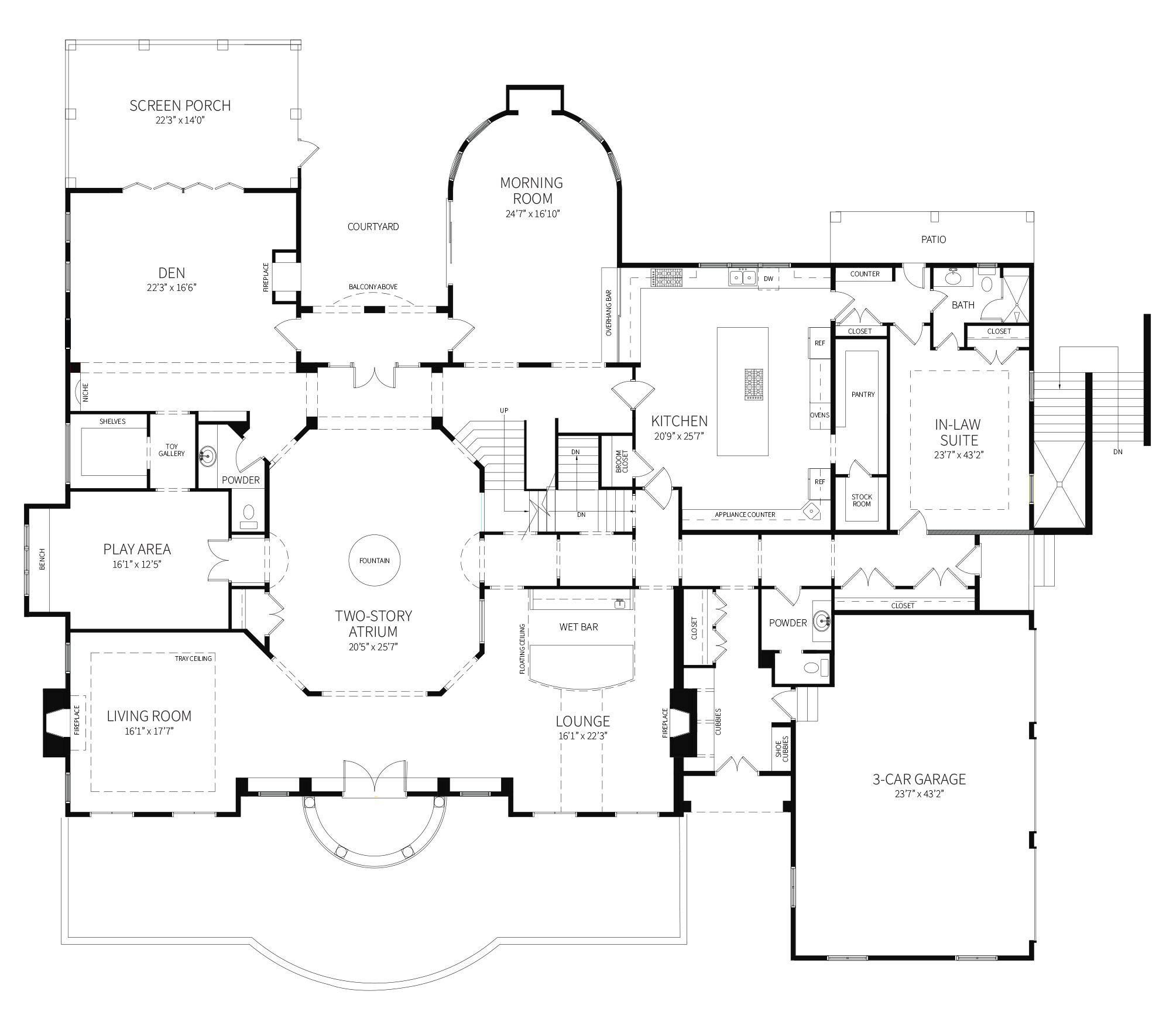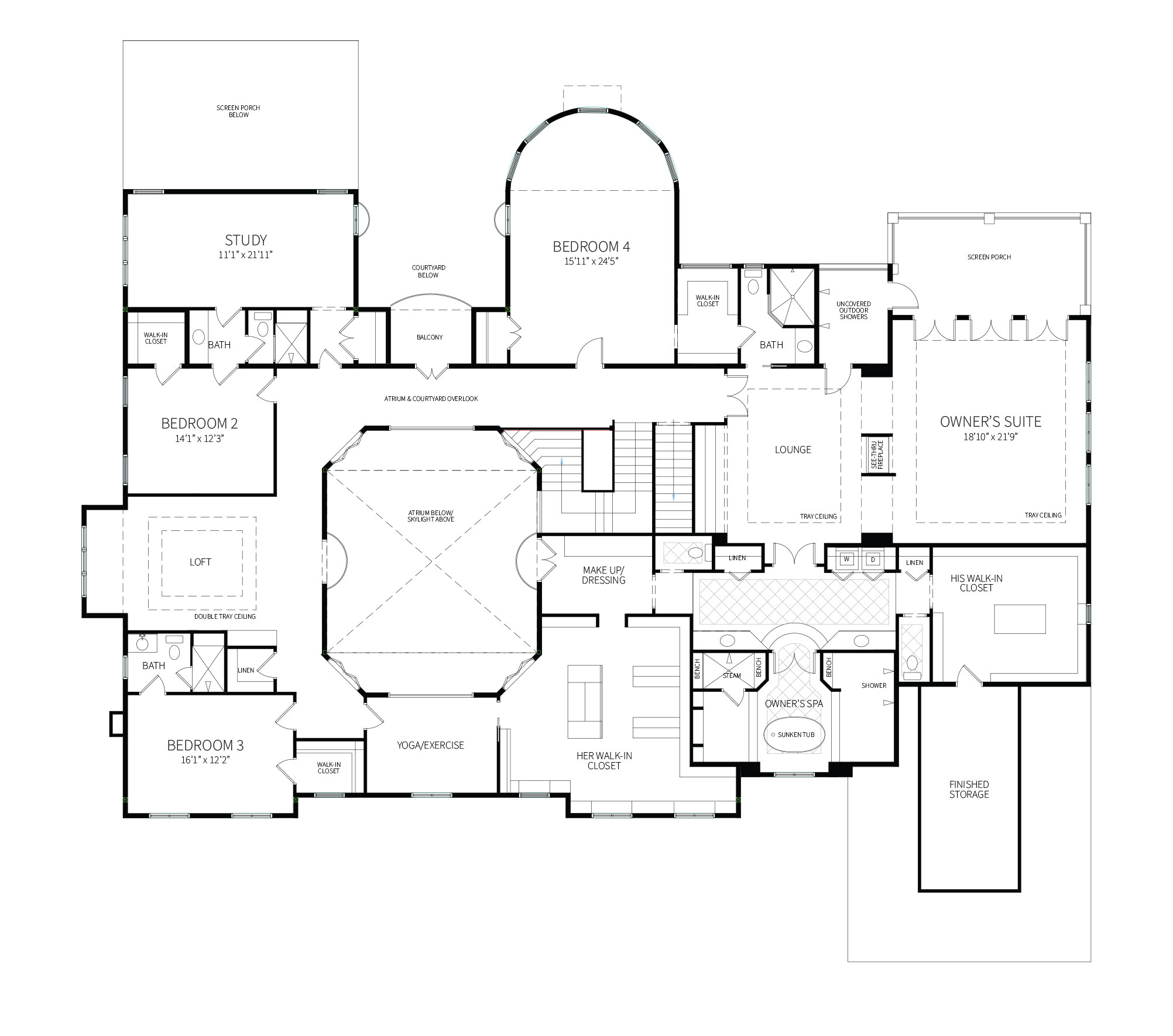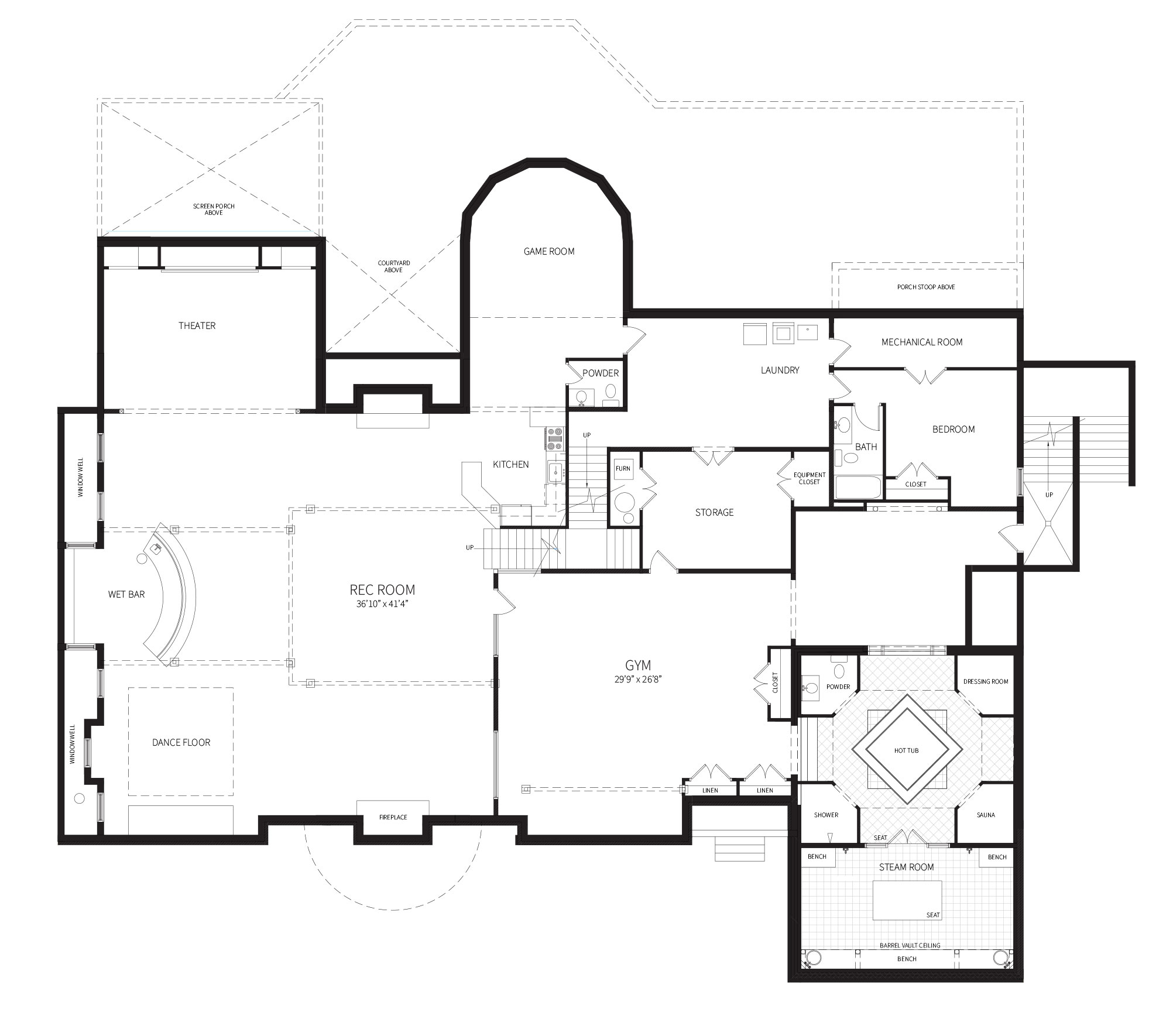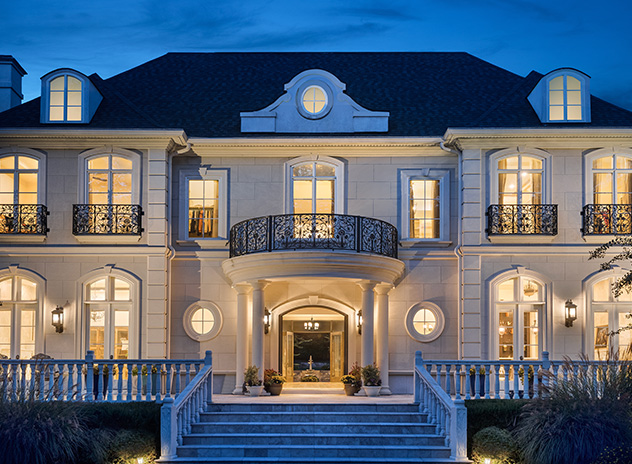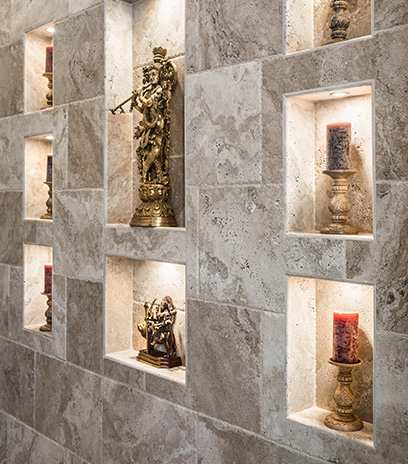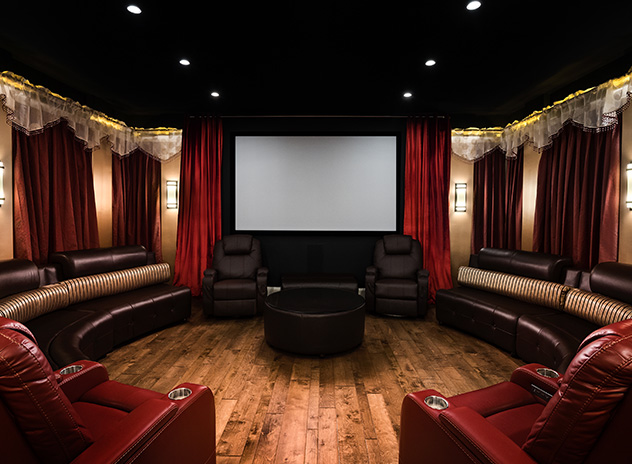
Eastern old world charmwith a twist of Mediterranean
From the ornate iron railed balconies to the impeccably trimmed oculus windows and quoins, this residence exudes eastern old world charm, with elements of the Mediterranean. The home is designed for a busy family life and hosting large groups of relatives and friends. An oversized kitchen island provides space for buffet-style gatherings, while the lower level offers a movie theater, wet bar, gym and dance floor.
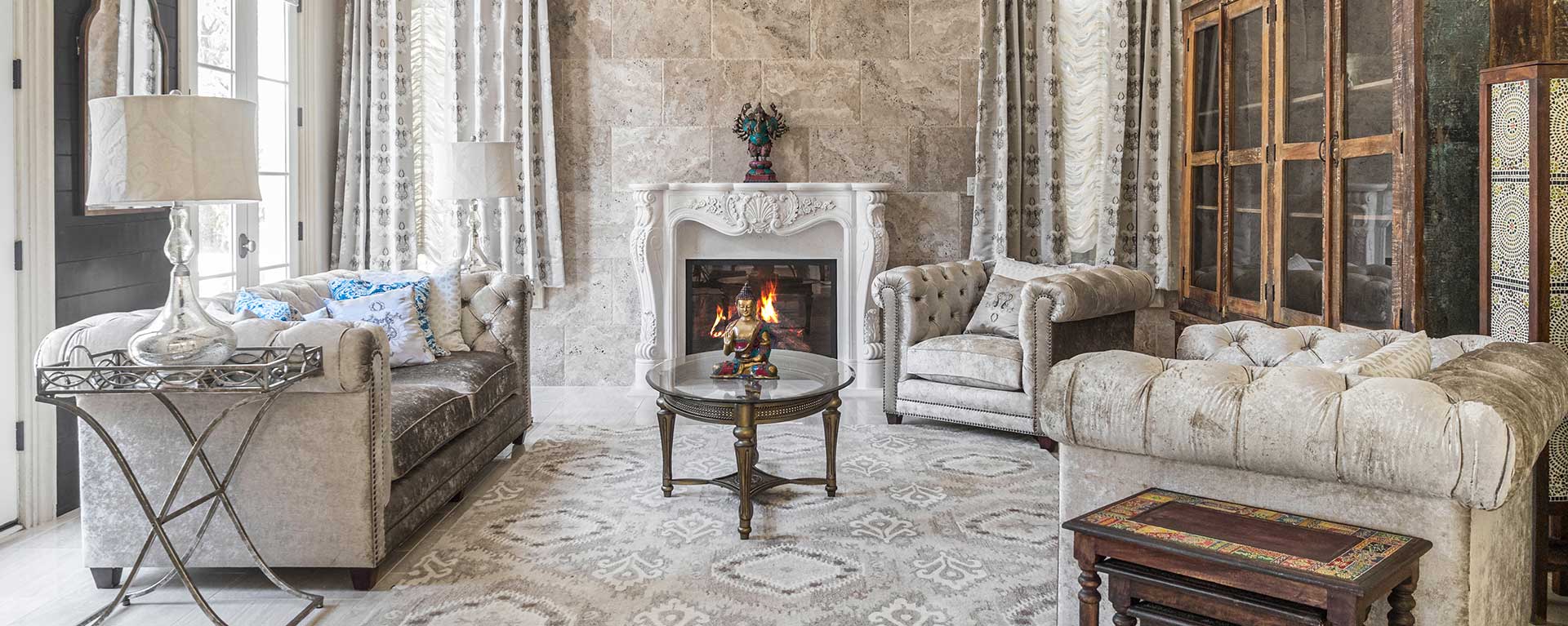
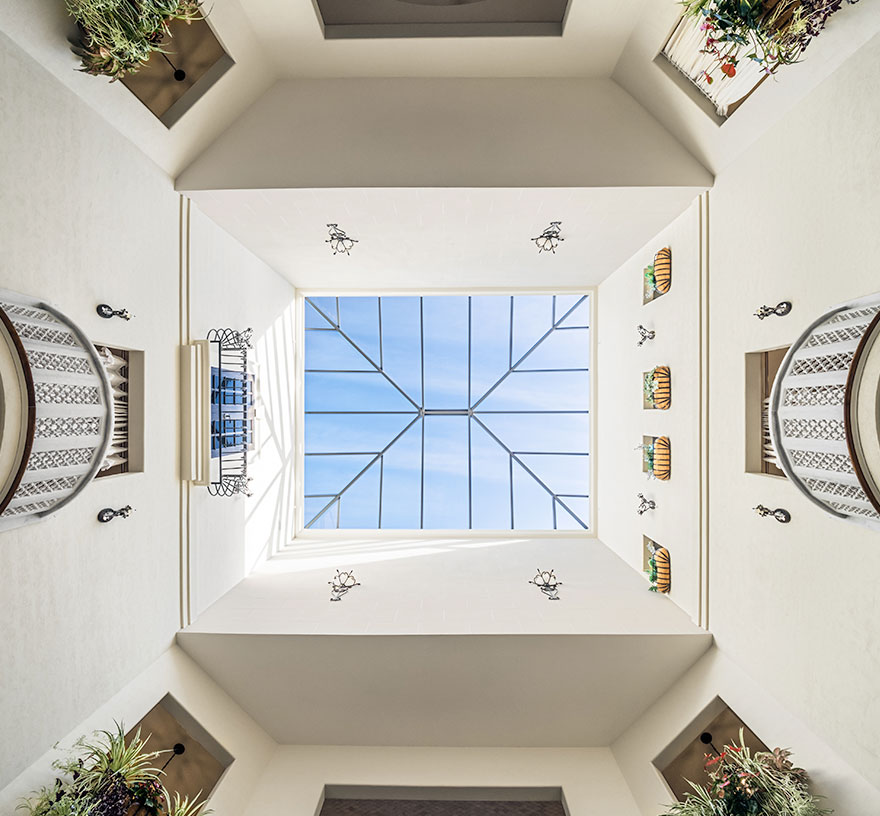
AN ATRIUM FOR STAR GAZING
A 3-story atrium with a glass ceiling sits at the center of the home, providing natural light by day, and a view of the stars at night. The Romeo and Juliet balconies and the second floor hallway bridge overlook help integrate the various areas of the home into this breathtaking space.

A LOUNGE FOR MINGLING
The traditional concept of a Living Room is updated to an exceptional Lounge, complete with bar/counter, wine cooler and ample seating and space for mingling with guests. A tile wall with custom illuminated niches and elaborate fireplace surround provide an elegant look and feel.
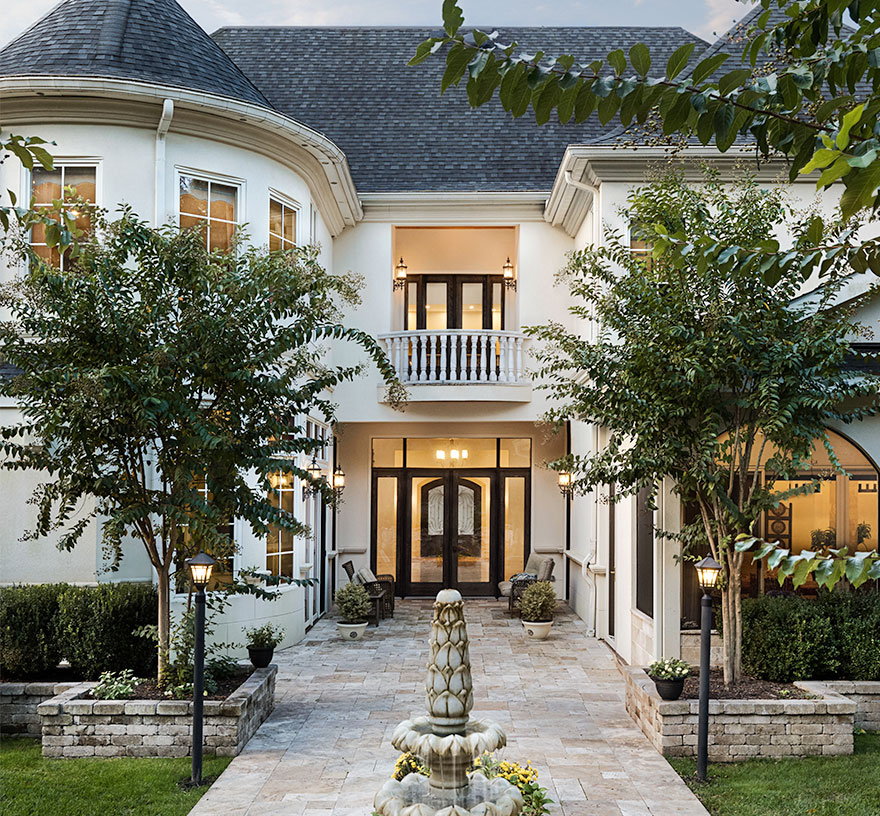
BLENDING WITH THE OUTDOORS
Extraordinary effort was made to maintain a seamless connection to the outdoors throughout the home. This was achieved with front and rear terraces, the central patio access on the main level, ample glass entrance doors, and unique design elements, such as an outdoor shower privately accessed from the Owner’s Suite.
If you can envision it we can build it.
It’s simple to get started. And we’ll keep the process moving at a pace you are comfortable with that meets your goals and deadlines.
