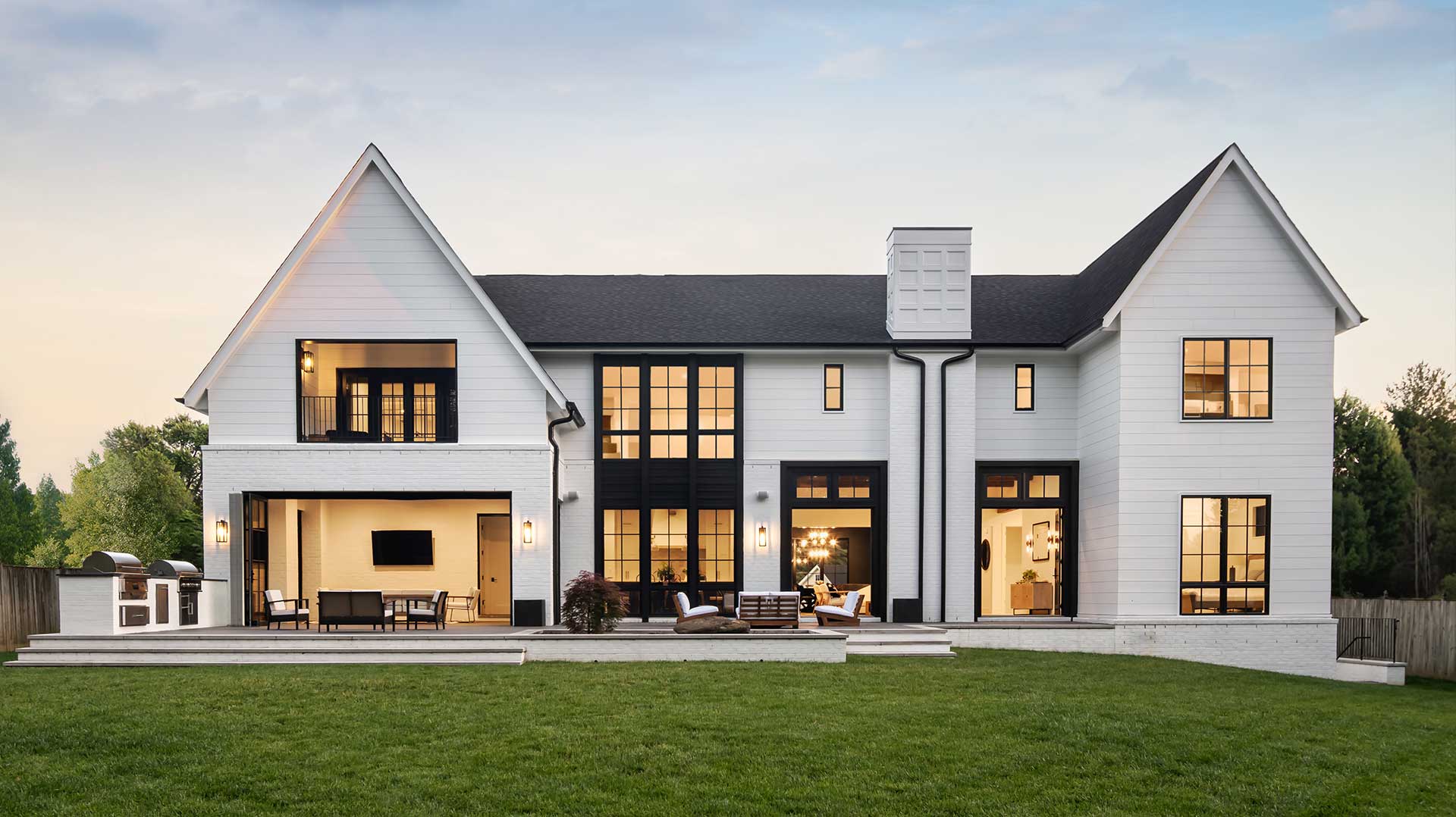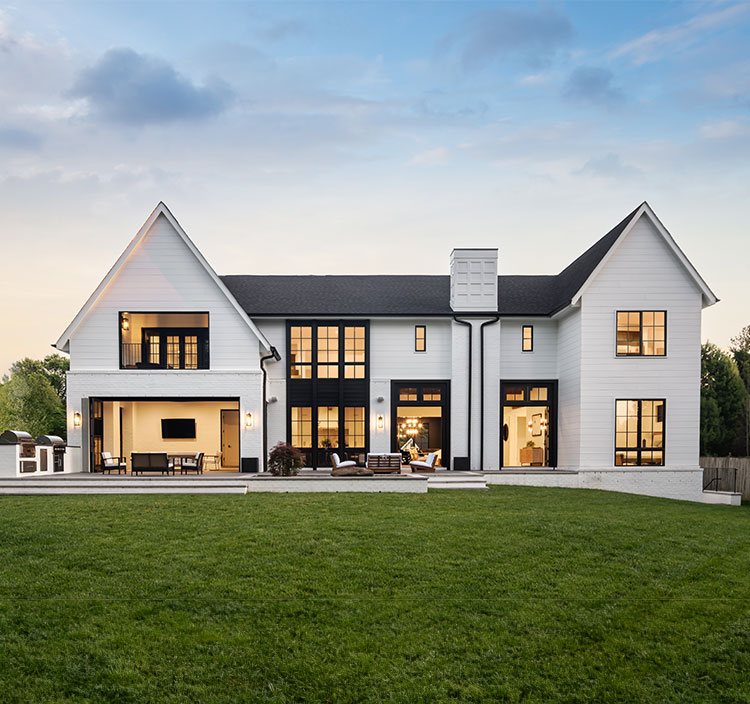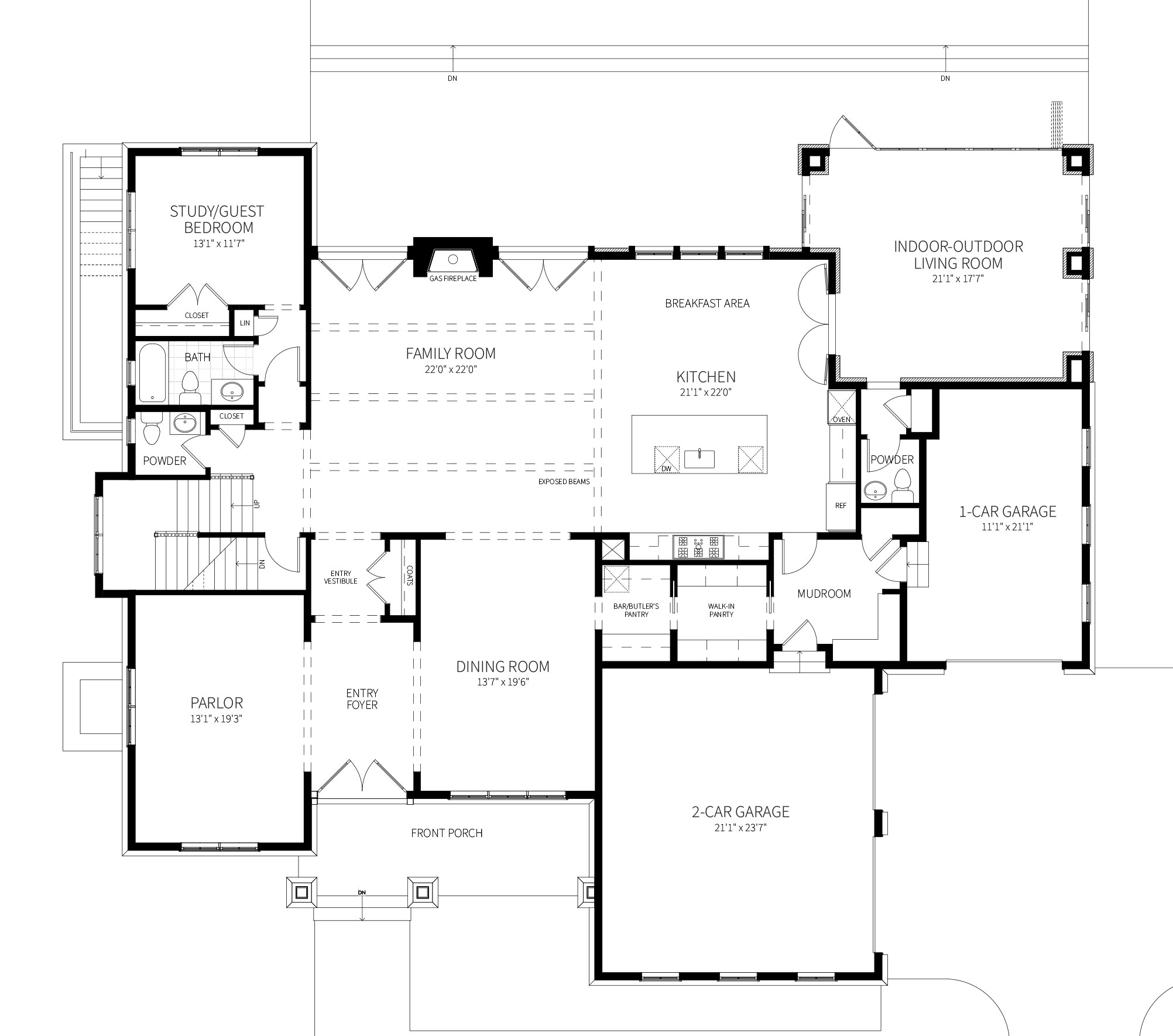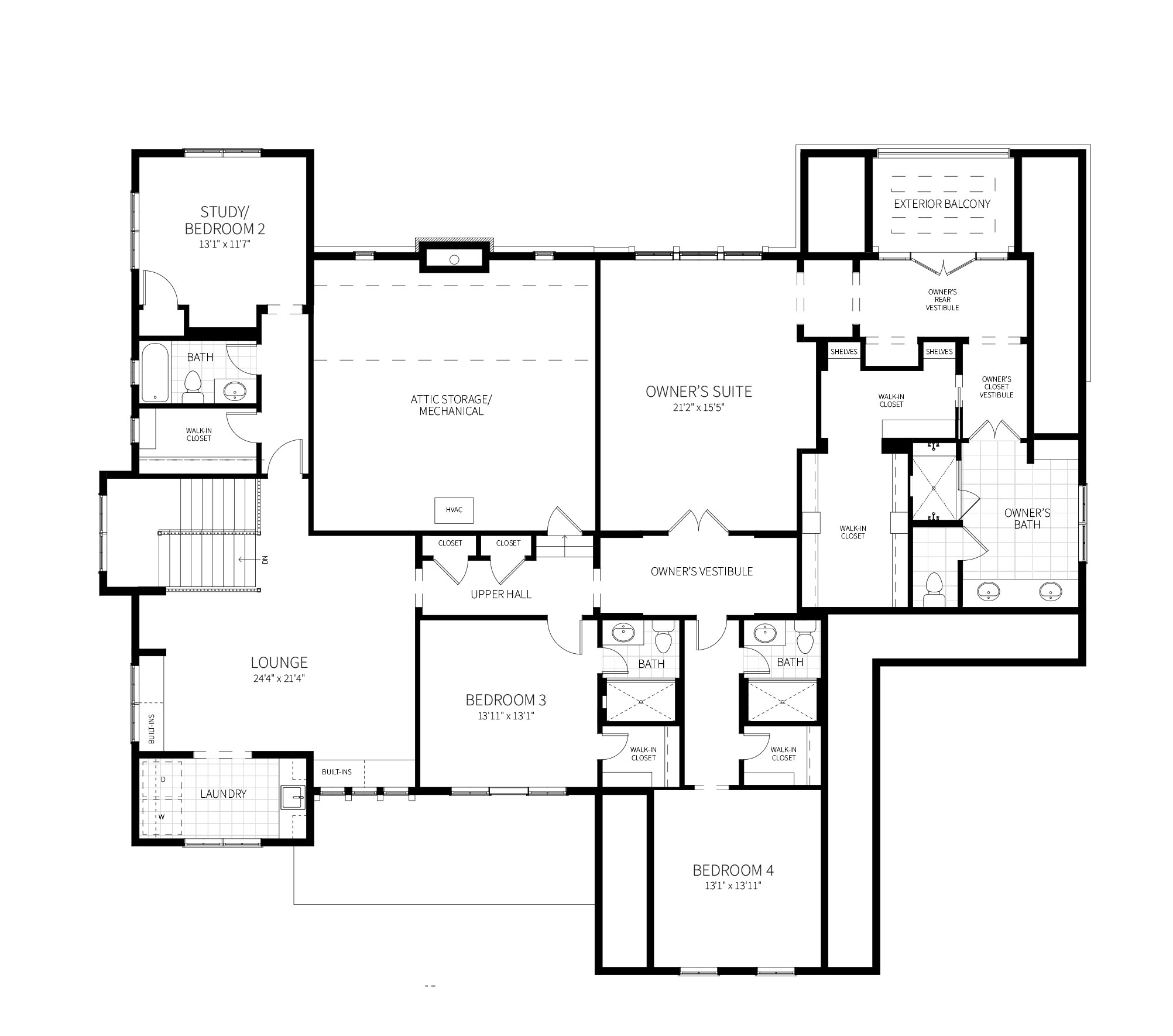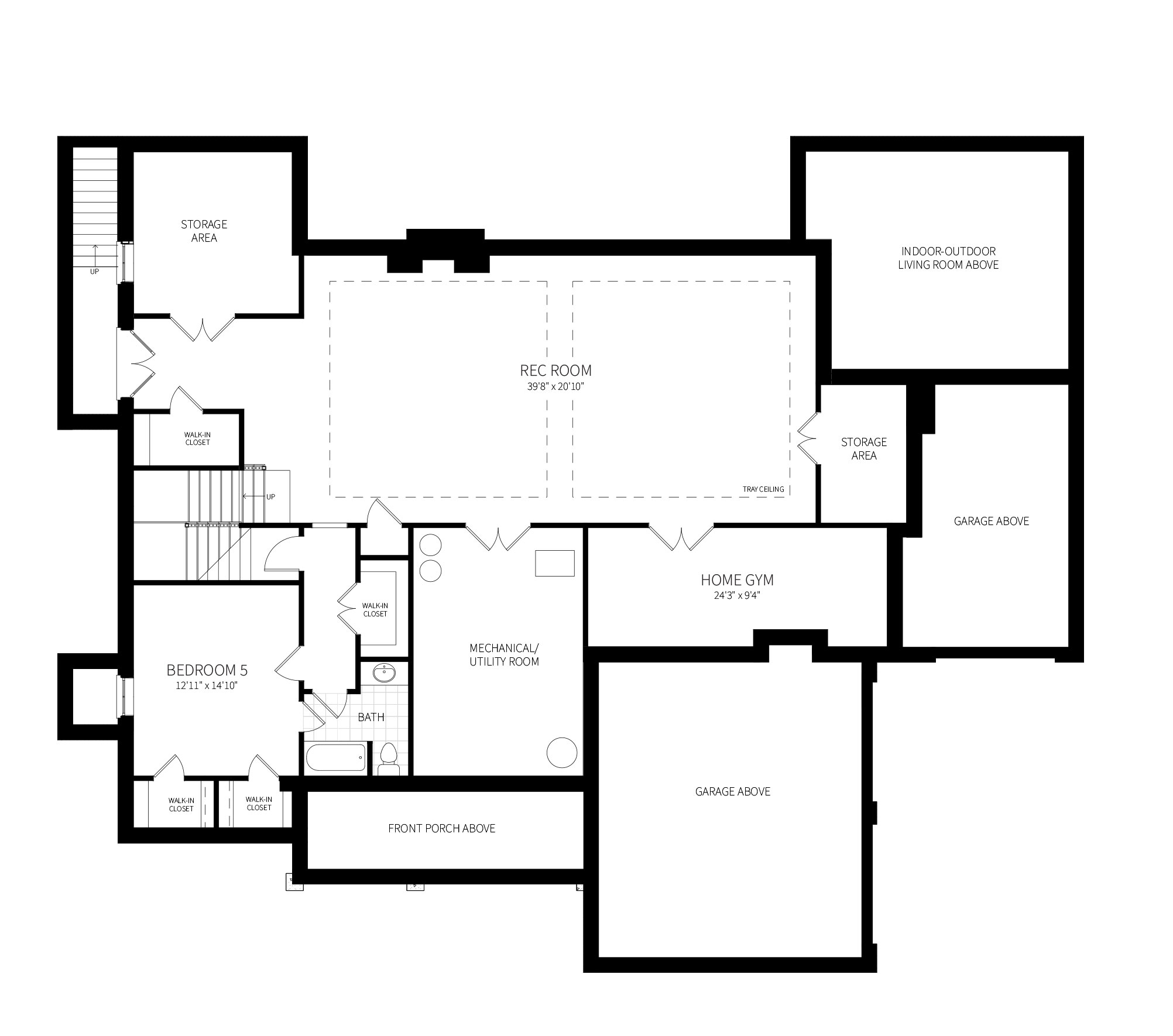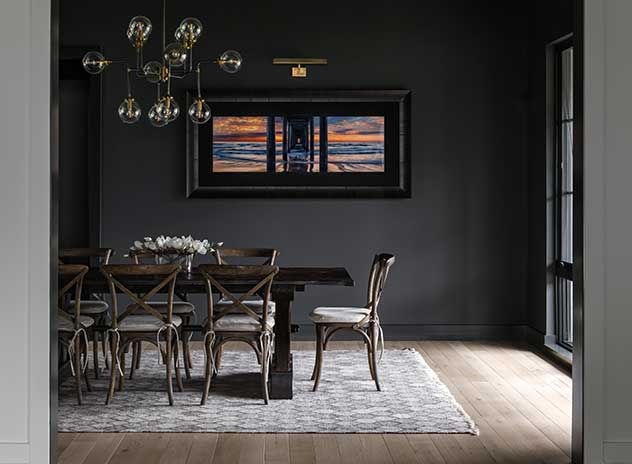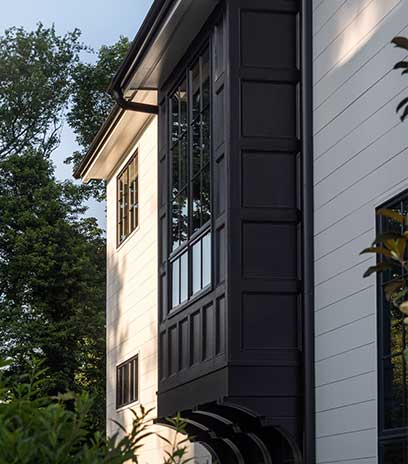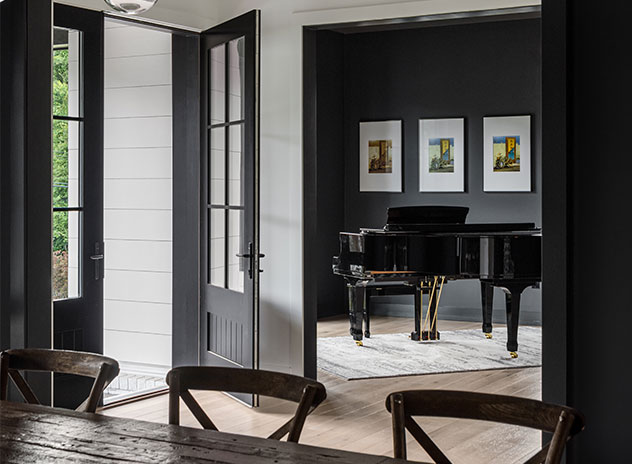
A NEW INTERPRETATIONOF MODERN FARMHOUSE
A new interpretation on the modern farmhouse aesthetic, based on the homeowner’s desire for a home for their family that felt both new and old at the same time. A customer’s vision achieved in collaboration with award-winning architect Carib Daniel Martin and our team of experts.
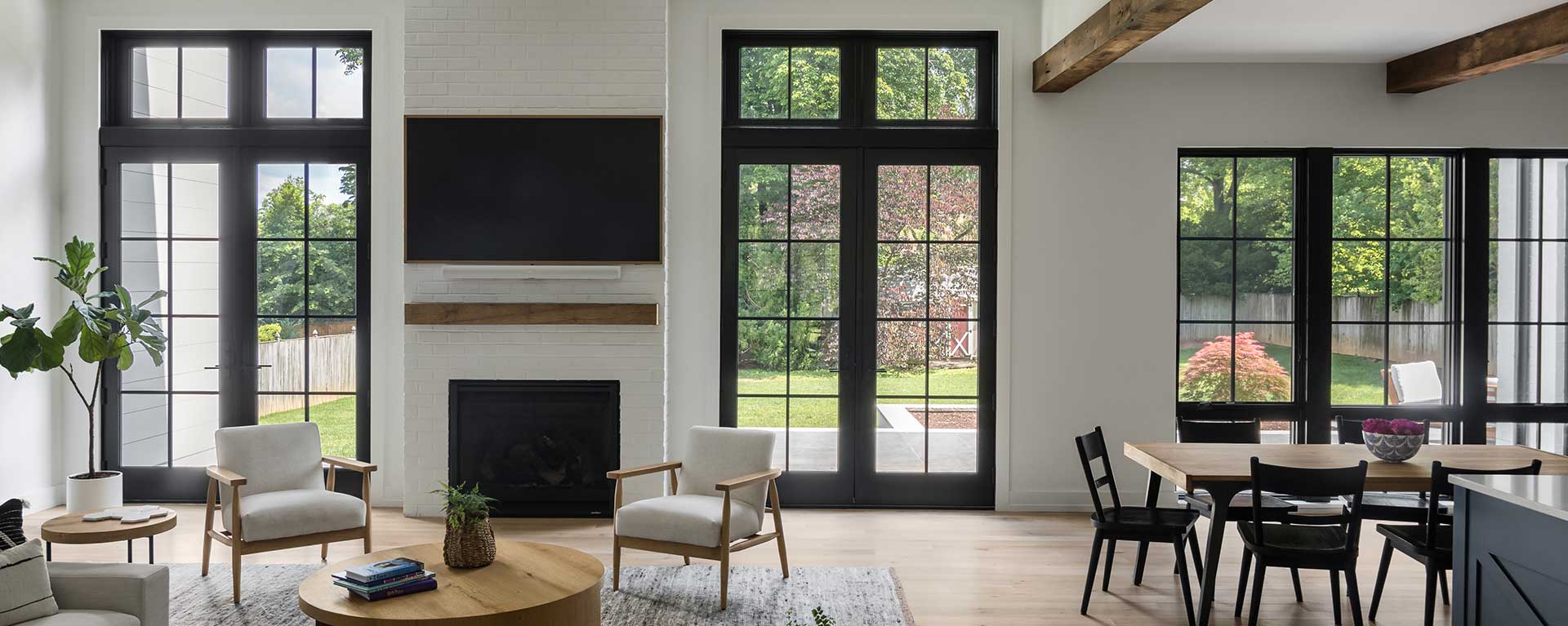
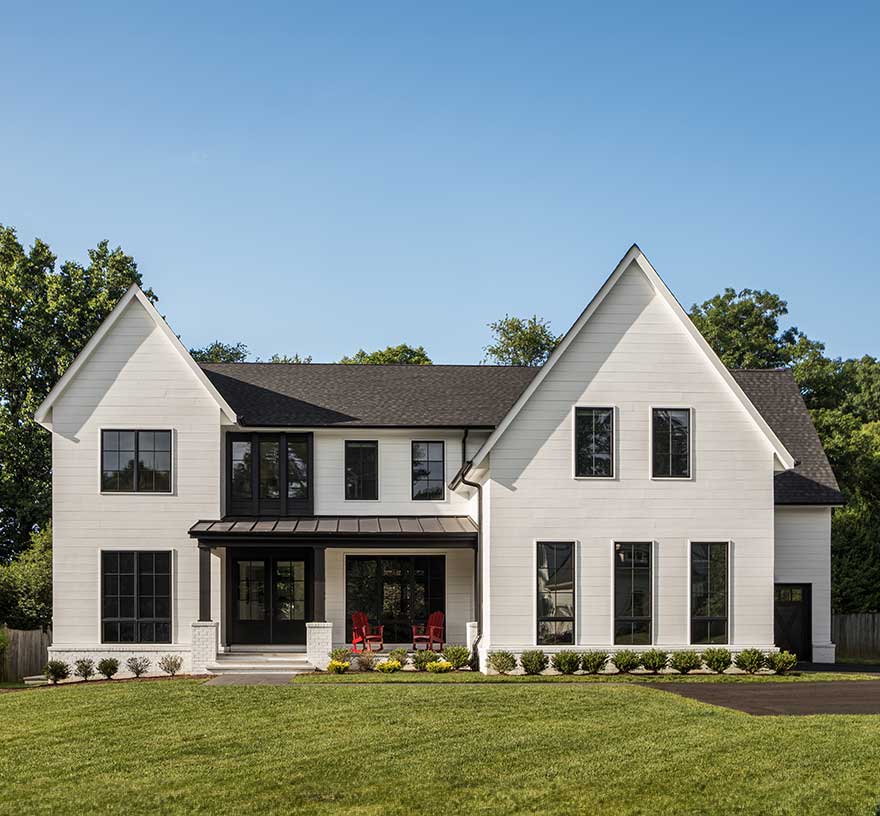
A SINGULAR ELEVATION
An exterior comprised of stark black and white detailing with a blend of siding and custom finishes, brings both visual interest as well as human scaling to the façade.
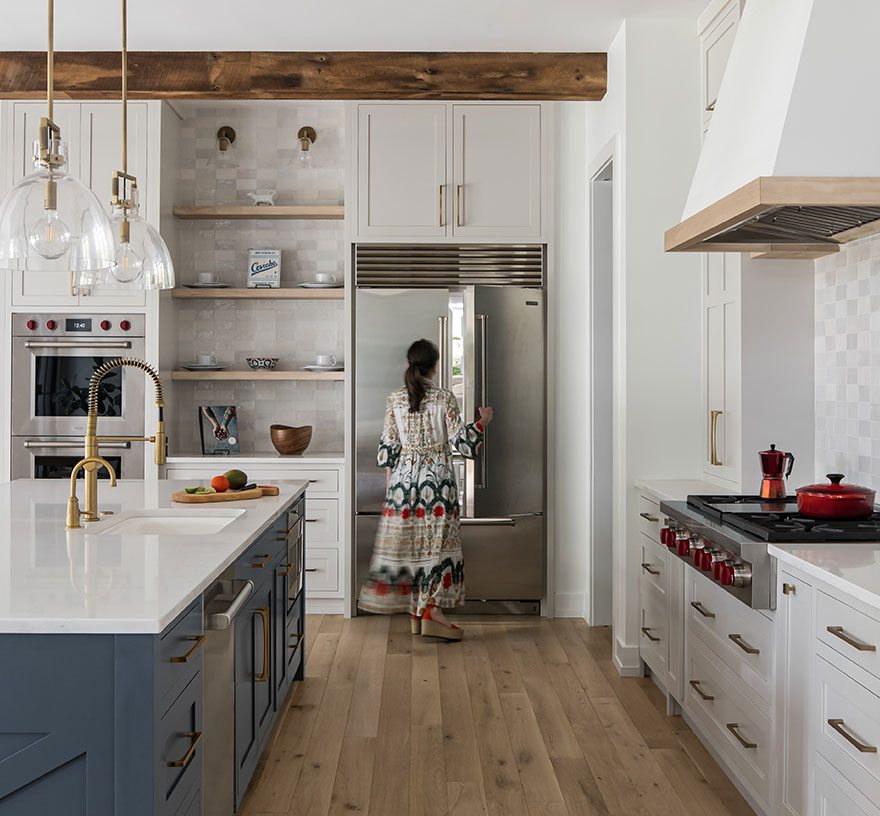
A SENSE OF MODERN AND HERITAGE
We were able to create the modern feel through the open floor plan layout, clear vistas through the house, and over-sized windows and exterior doors; while the use of reclaimed beams, traditional roof forms, and classic detailing give the house a sense of heritage.
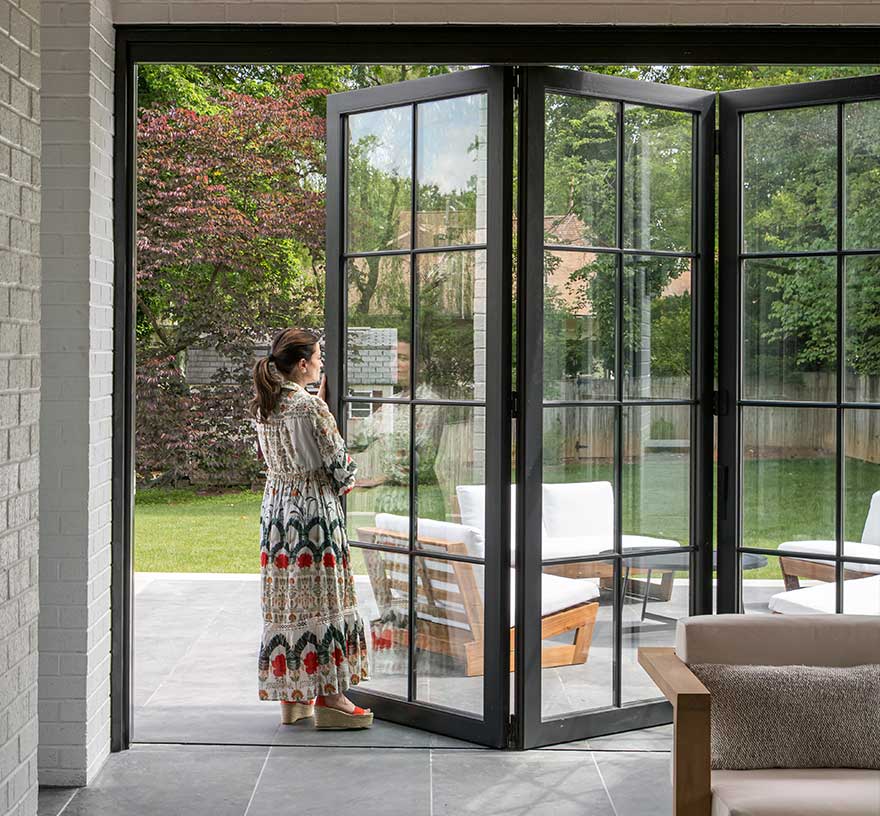
EXTEND THE ROOM INTO THE SURROUNDING PATIO
A priority of the homeowners was to have a space that bridged the more standard interior living rooms with the rear yard and terraced patio. We were able to provide this through a large, fully conditioned, hang-out space that utilizes the exterior material palette and walls of operable glass doors that open to extend the room out into the surroundings.
If you can envision it we can draw it.
It’s simple to get started. And we’ll keep the process moving at a pace you are comfortable with that meets your goals and deadlines.
