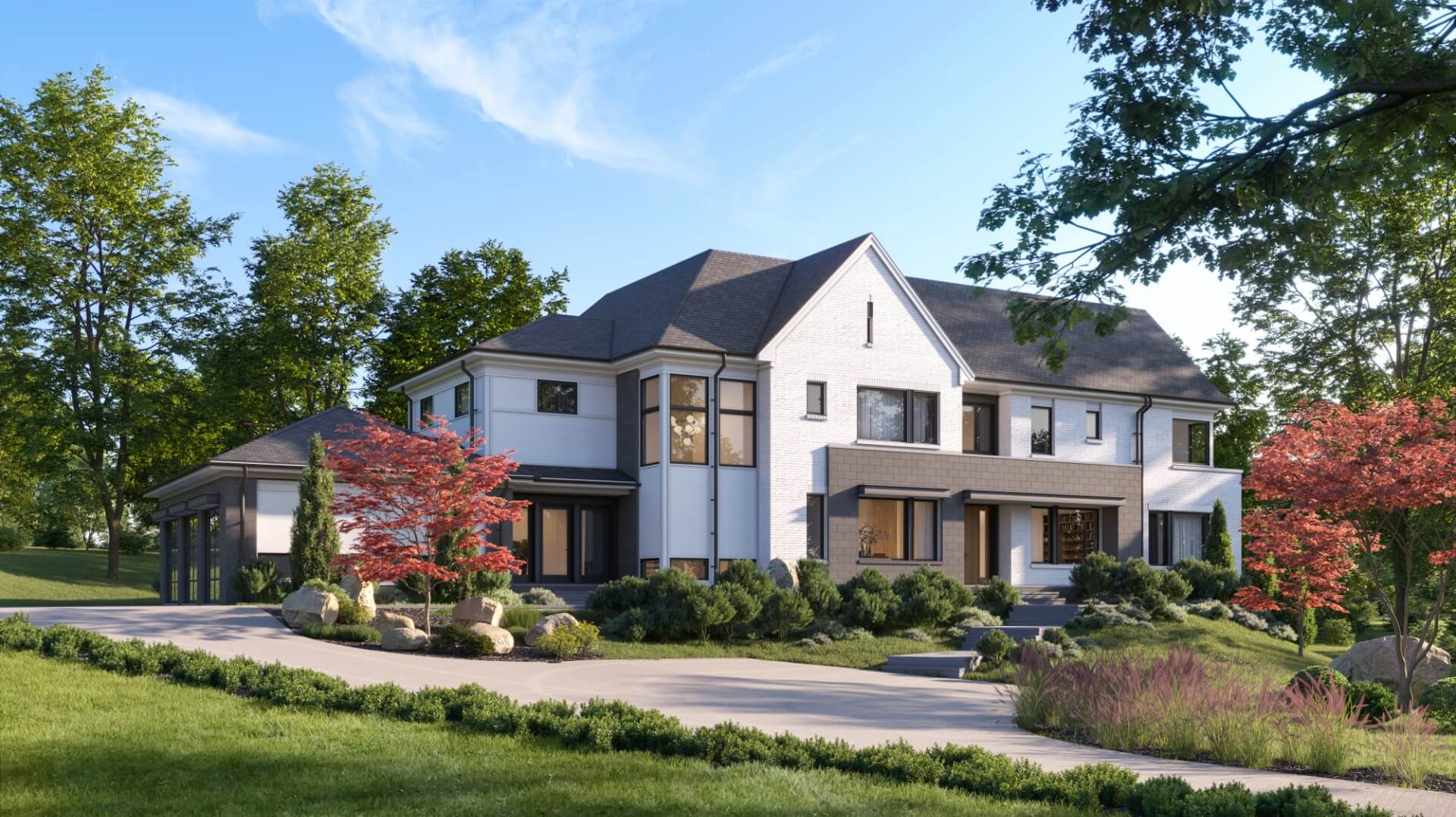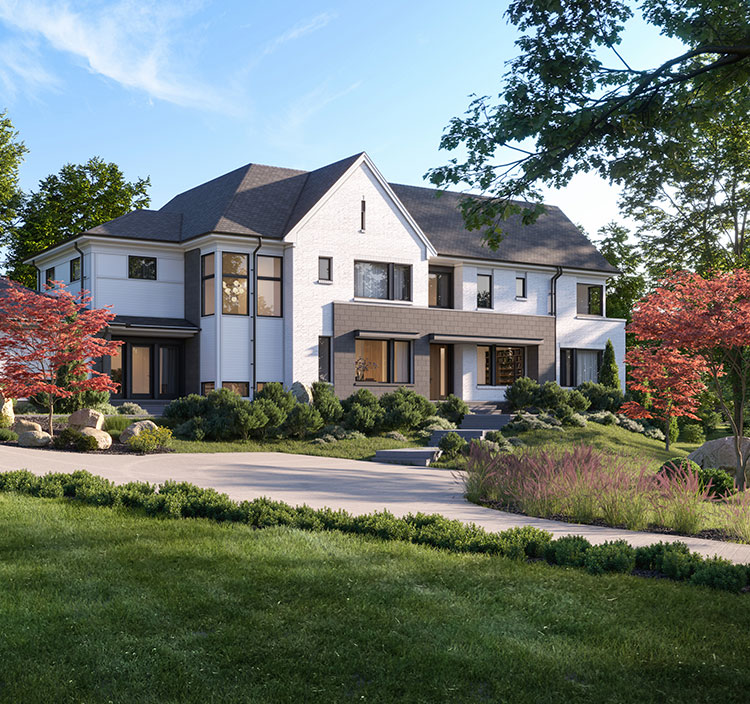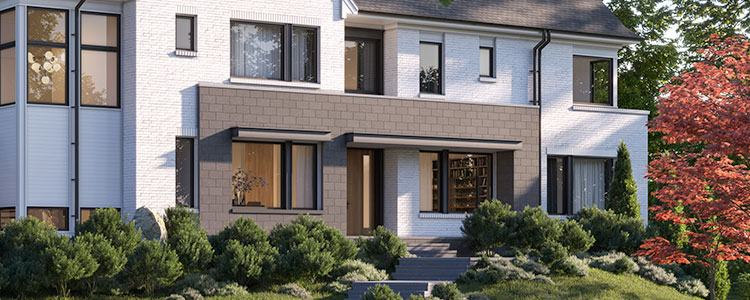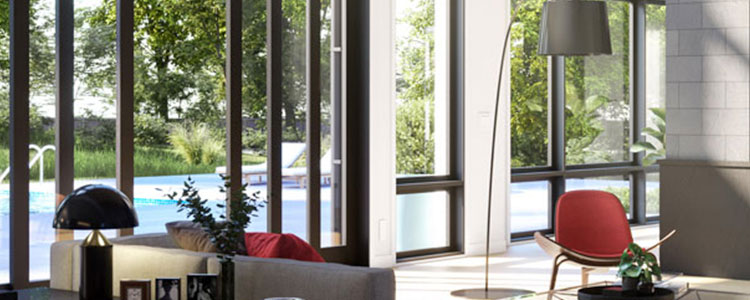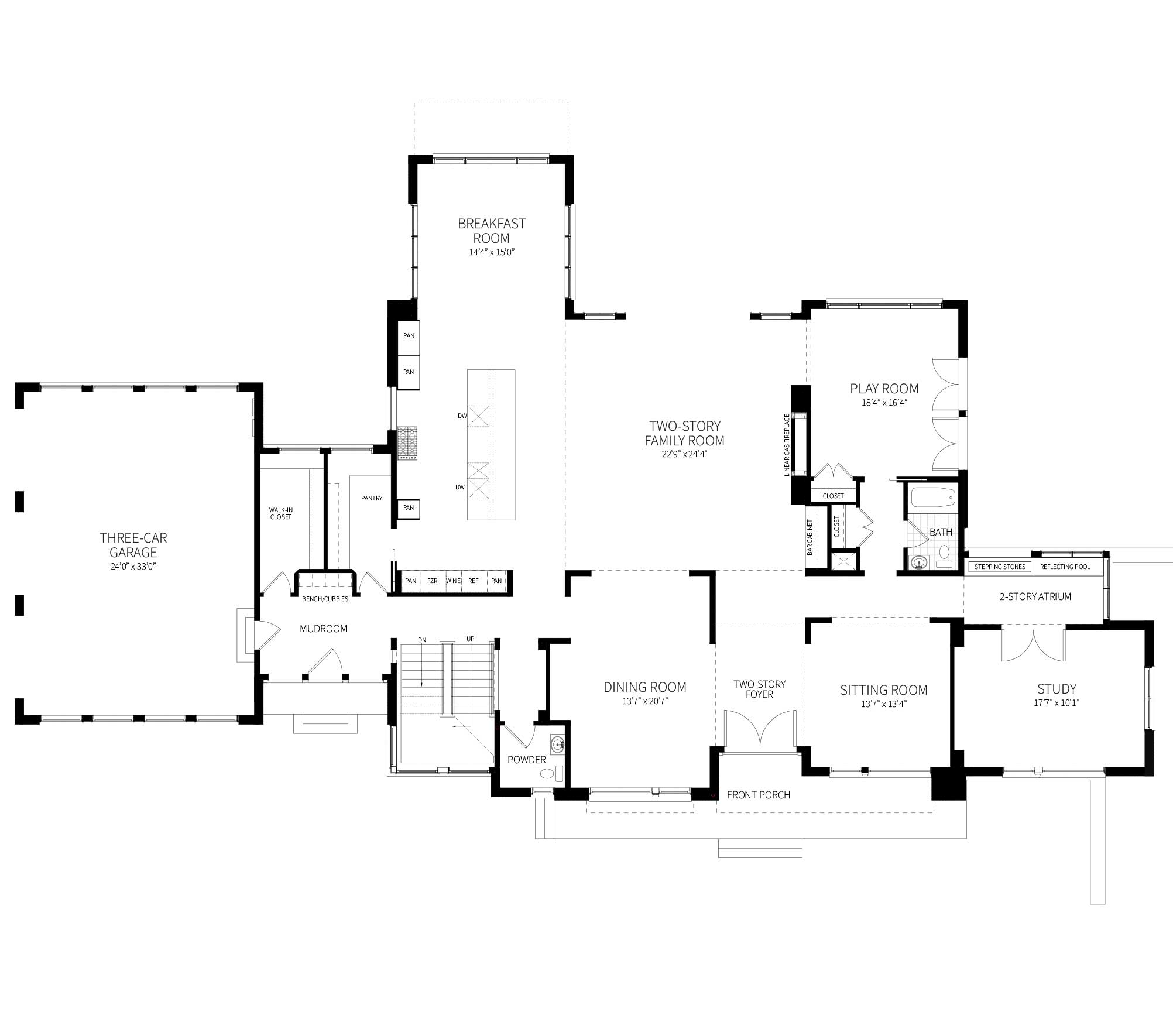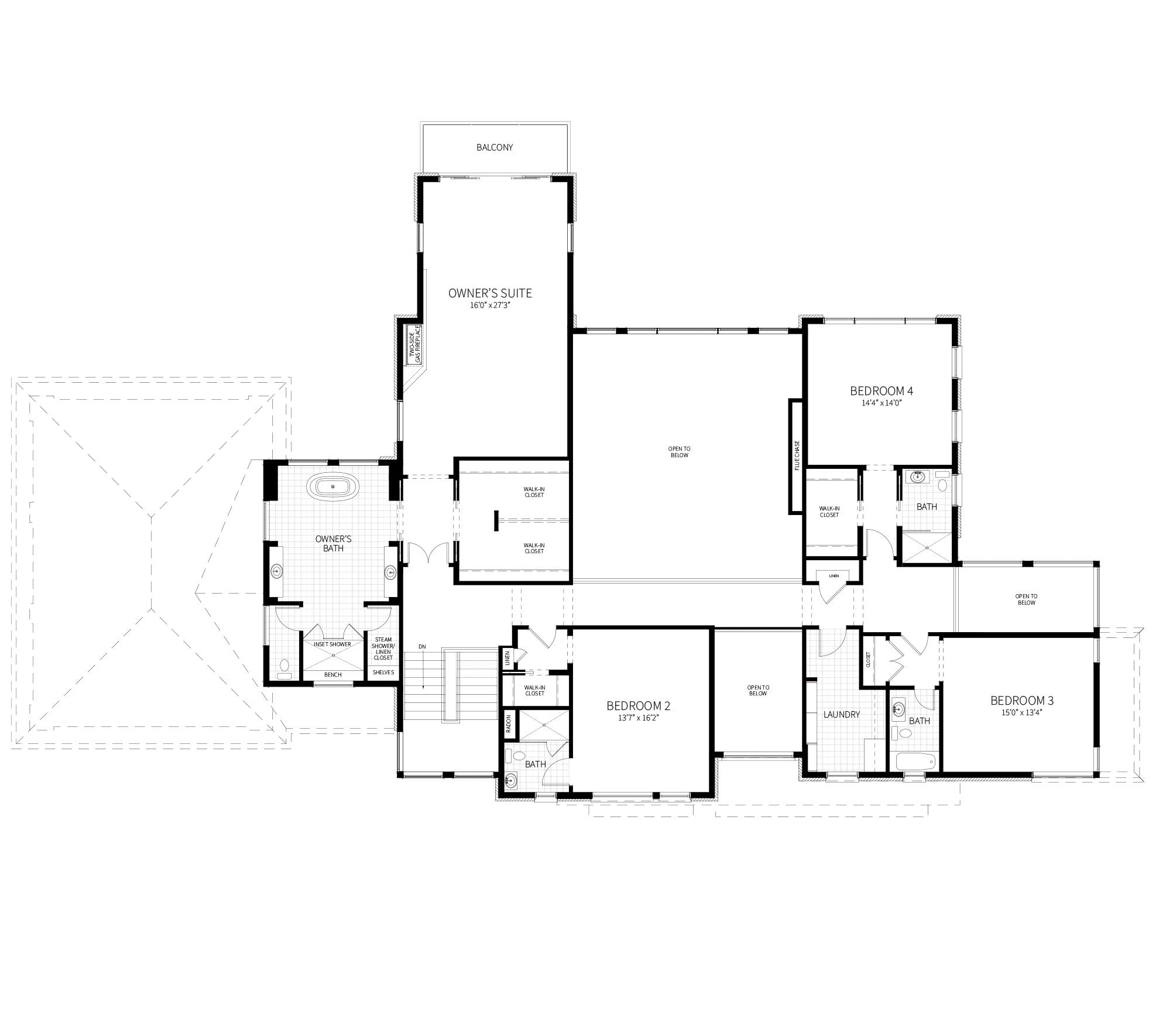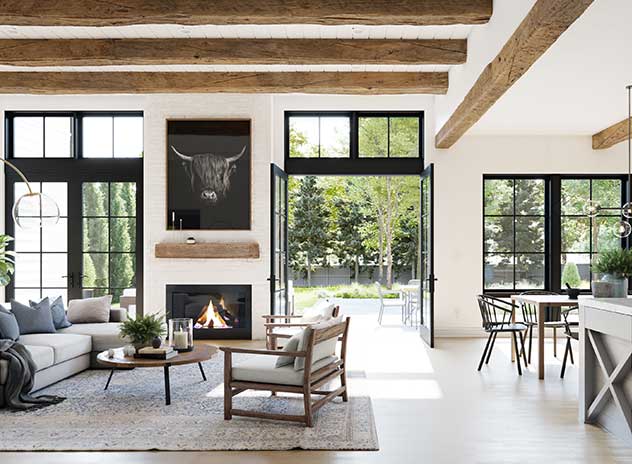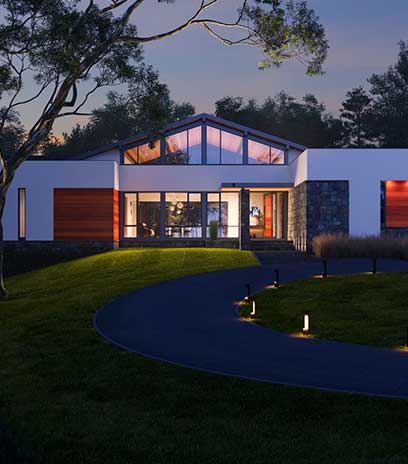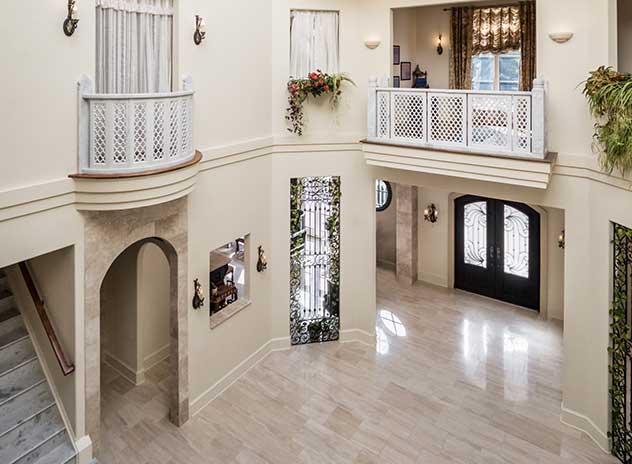
A CONTEMPORARY HOMEWITH INDUSTRIAL DETAILING
A contemporary home with industrial detailing, this residence blends painted brick, ground-face masonry block, panel-and-trim siding, and structural steel profile accents. The black and white exterior color palette and arrangement of architectural forms breaks down the scale of the home and provides a visual interplay across the façade.
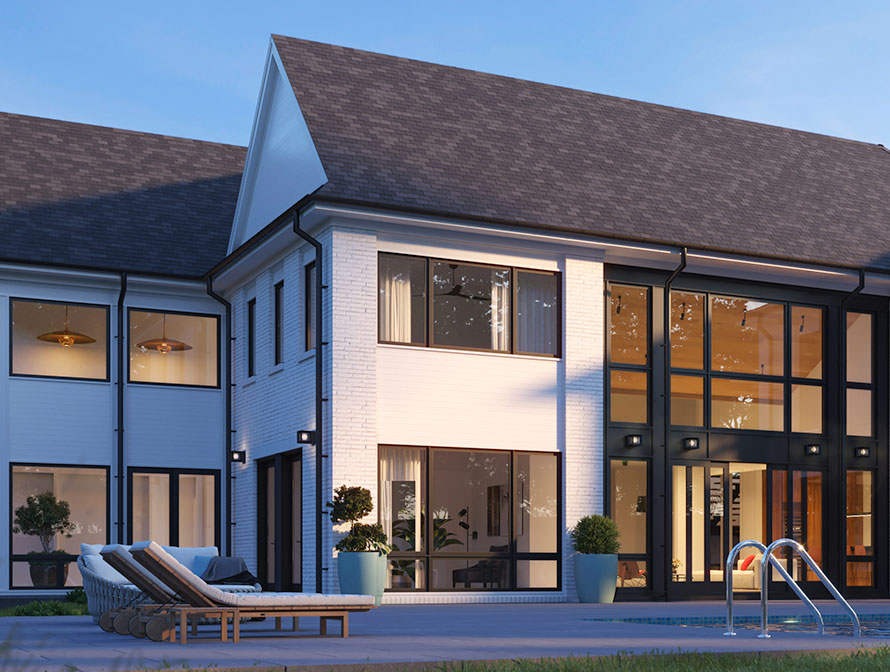
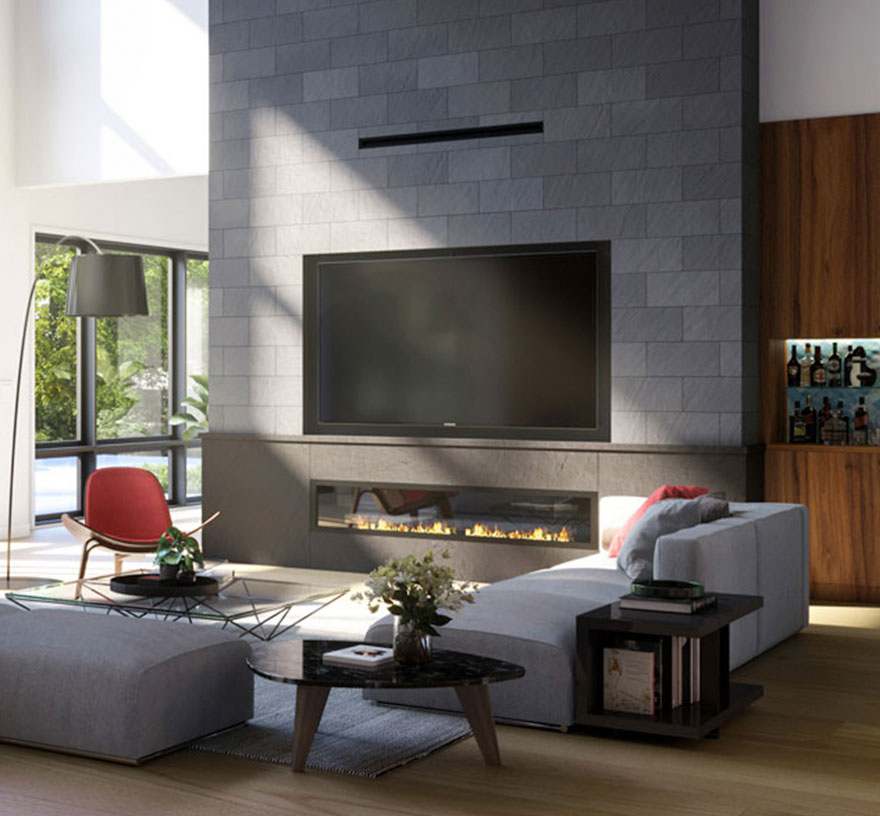
MOMENTS OF SURPRISING DETAIL
The clients were looking for an open, modern home that contained moments of surprising details. We were able to captures this through the inclusion of a wood-clad butterfly vaulted ceiling in the two-story living area, an open atrium space with a reflecting pool and stepping stone, and an open-riser ascending upward in a glass-enclosed corner of the house.
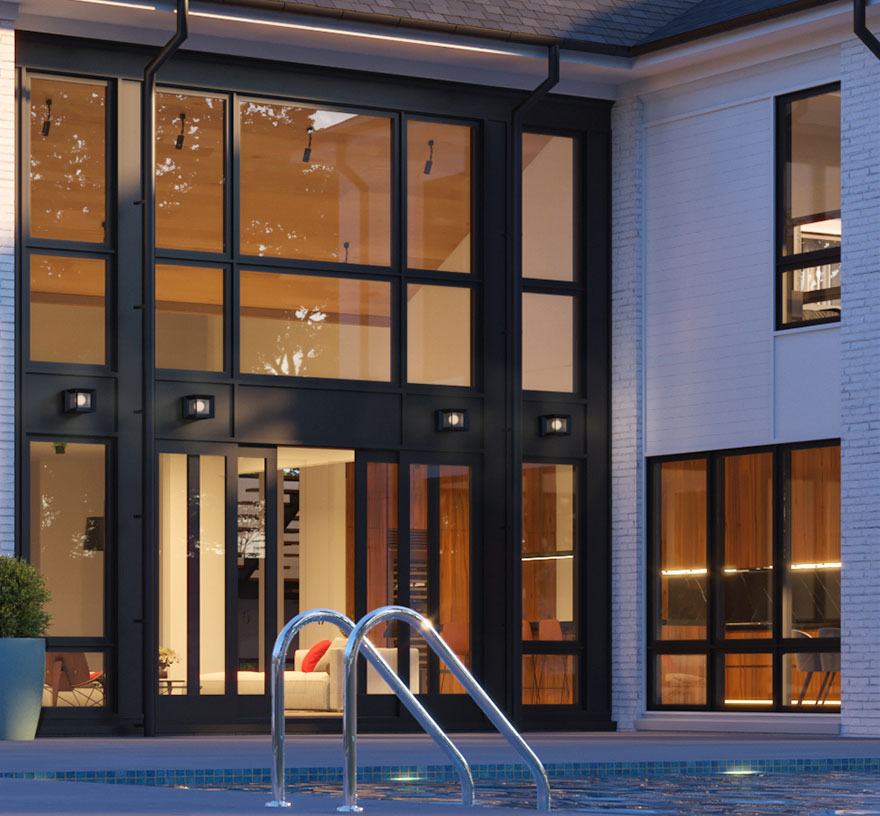
AN INDOOR OUTDOOR CONNECTION THROUGHOUT
A key aspect of the house is how every space along the rear of the home opens up to the pool deck outside. The indoor-outdoor connection is emphasized through the large central sliding doors as well as the cantilevered glass and stell balcony off the second-floor owner’s suite.
If you can envision it we can build it.
It’s simple to get started. And we’ll keep the process moving at a pace you are comfortable with that meets your goals and deadlines.
