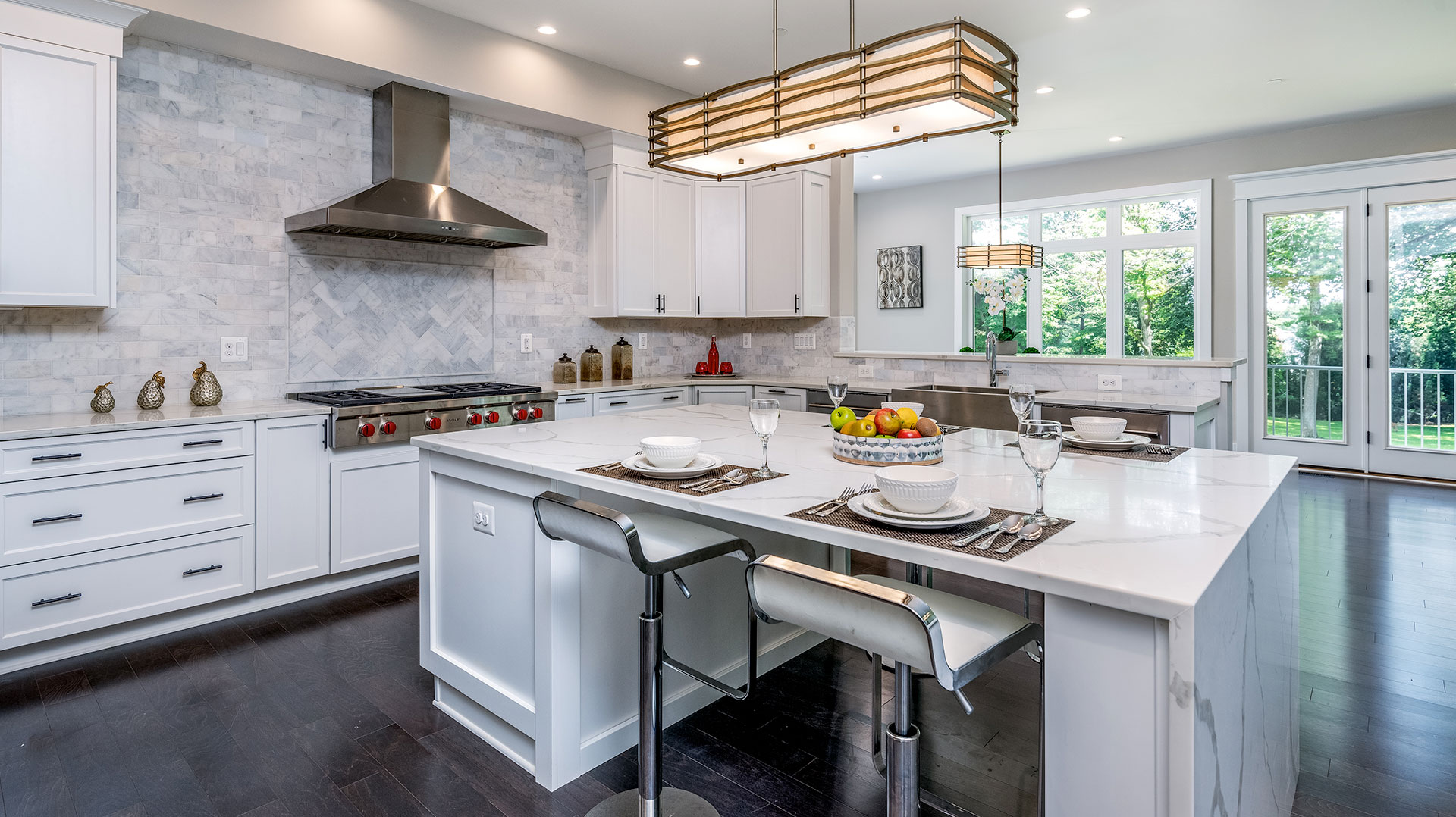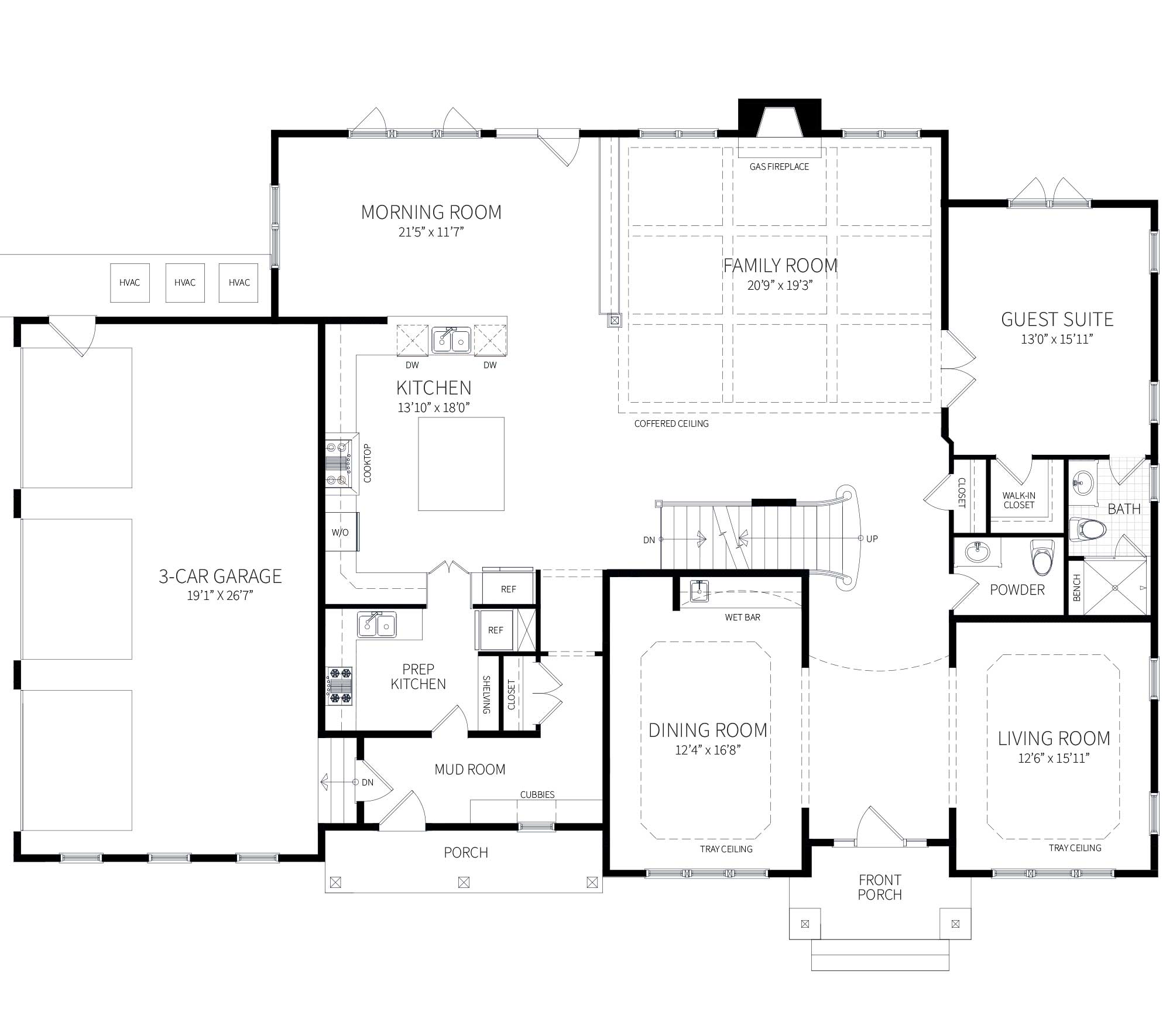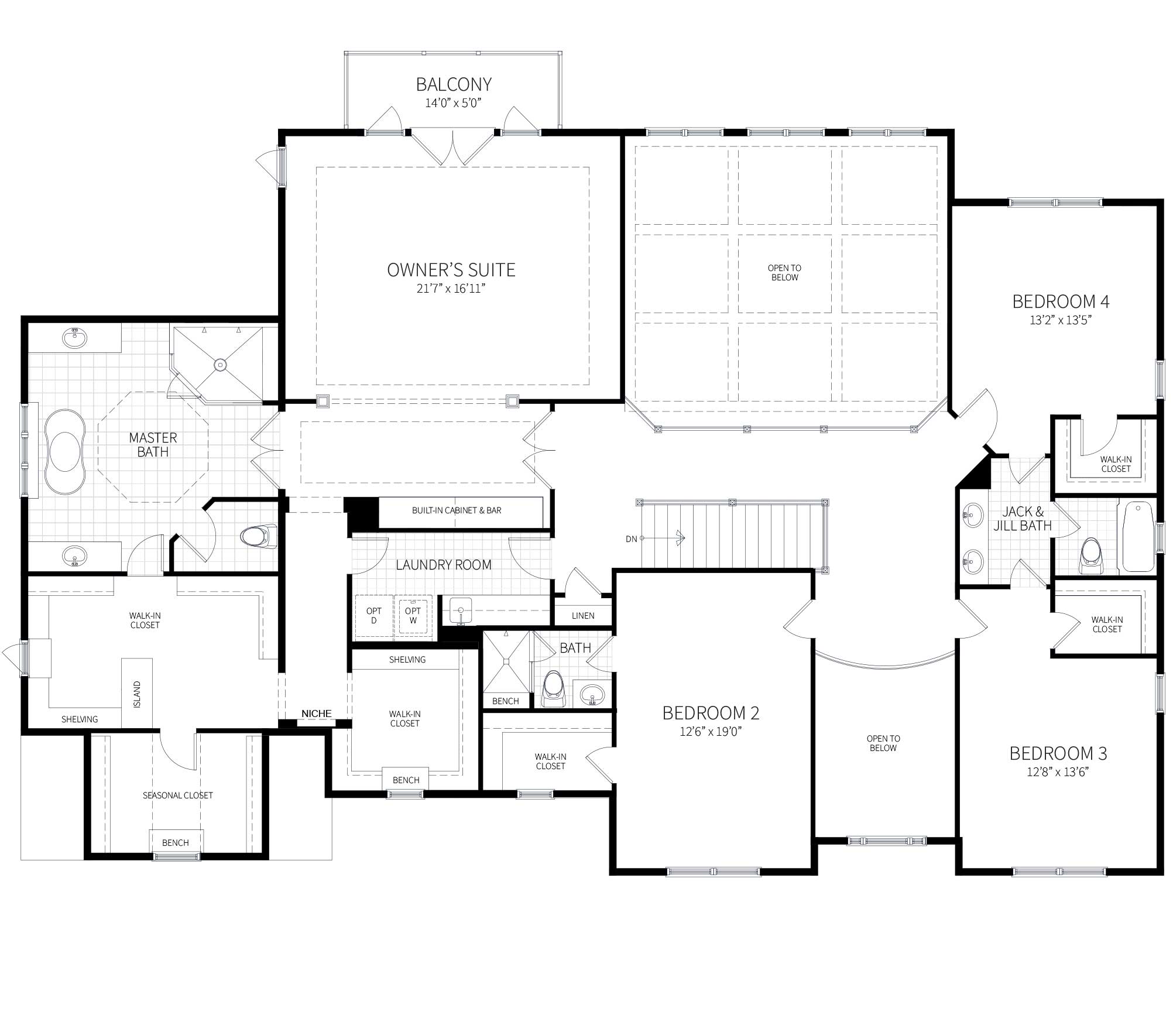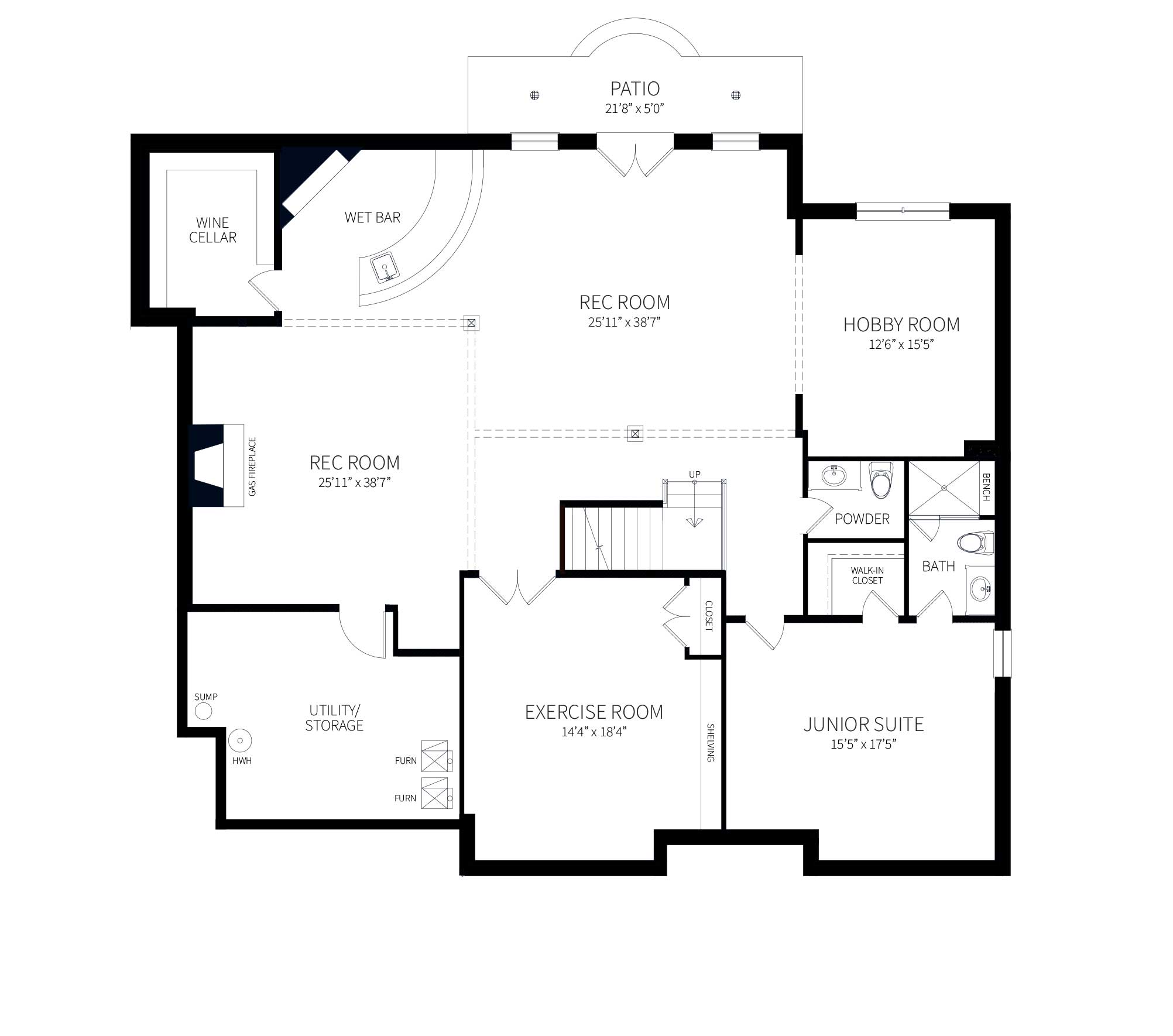Elegant and Expansive Craftsman Dream
Homesite &
Exterior Features
- 1 acre partially wooded lot
- Public sewer and private water
- Four sides James Hardie siding
- Natural thin cut stone on front elevation, side and rear foundation walls
- Flagstone stoop on front and secondary entrance door
Interior Features
- 6 Bedrooms on three floors, each with a full Bath access and walk-in closet
- Spacious Master Bedroom Suite with balcony
- Engineered hardwood floors on 1st floor, hallway, 2nd floor and Master Bedroom Suite
- Sub Zero refrigerator, Wolf 48” rangetop, microwave and wall oven
- Prep Kitchen (second Kitchen)
- Custom quartz waterfall island and Q quartz countertops in Kitchen
- Marble backsplash in main Kitchen
- Raised fireplace with marble surround
- Coffered ceiling in Family Room
- Freestanding soaking tub in Master Bath
- Frameless showers and new age tile and listello in all Baths
- Large finished lower level: Rec Room with a gas fireplace, circular Bar and Powder Room
- Luxury vinyl plank simulated wood flooring in Rec Room
- Lower level Bedroom with private Bath and walk-in closet
- Oversized Basement Walk-Out/Patio
Lot + Home Price: SOLD
Rock Run Dr
Potomac, MD 20854
COMMUNITY: Fawcett Farms
TYPE: Spec
SCHOOLS: Potomac ES, Hoover MS, Churchill HS
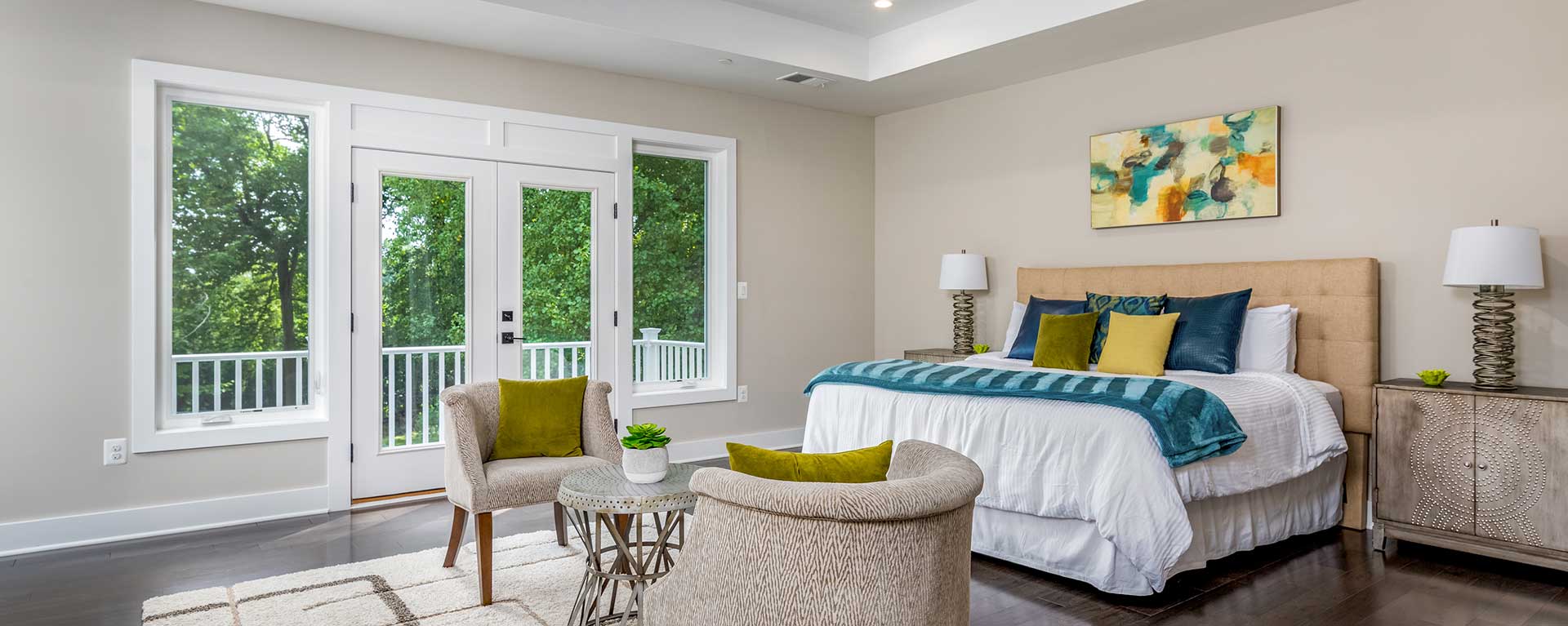
FLOOR PLAN
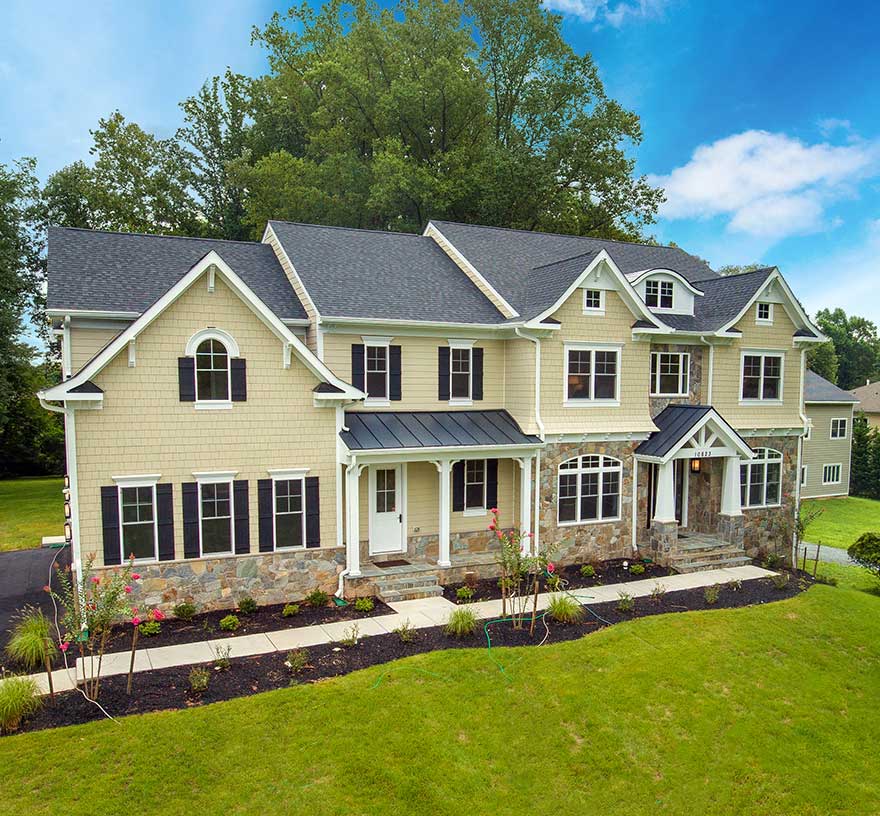
CLASSIC CRAFTSMAN EXTERIOR
An arts and crafts elevation of James Hardie® shingle and plank, custom detailing and stone accents and water table. A custom front portico and secondary pedestrian entrance are covered with black metal roofing to match to main roof shingles.
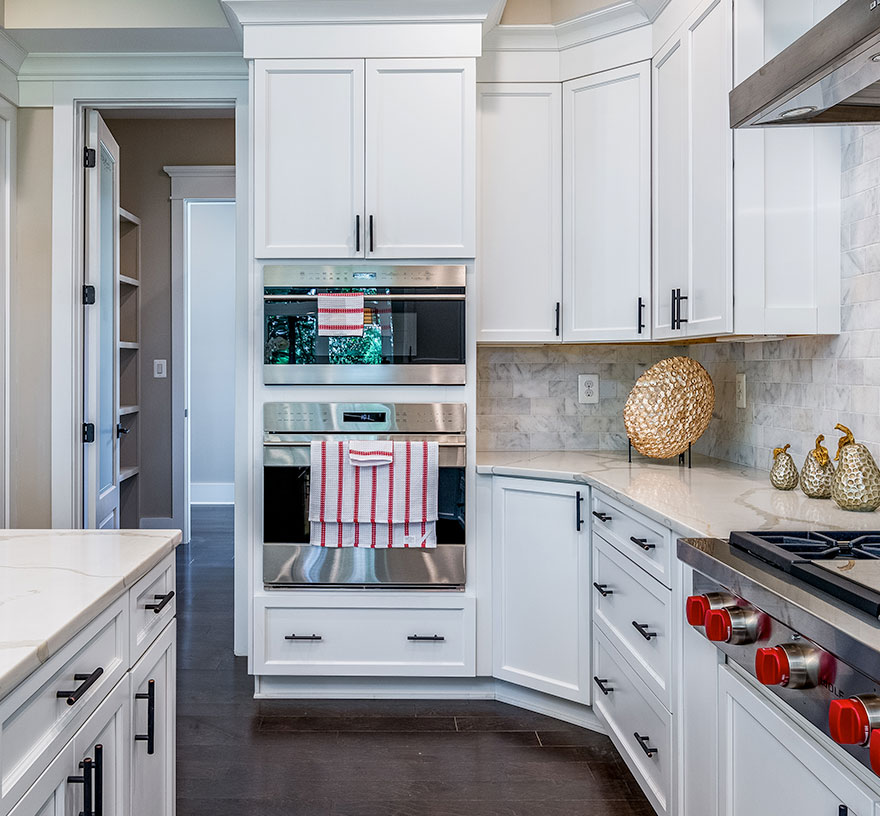
PRACTICAL DETAILS
Attention to detail creates exceptionally functional spaces throughout Rock Run, including careful appliance selection and placement, strategically placed shelving, Prep Kitchen and much more.
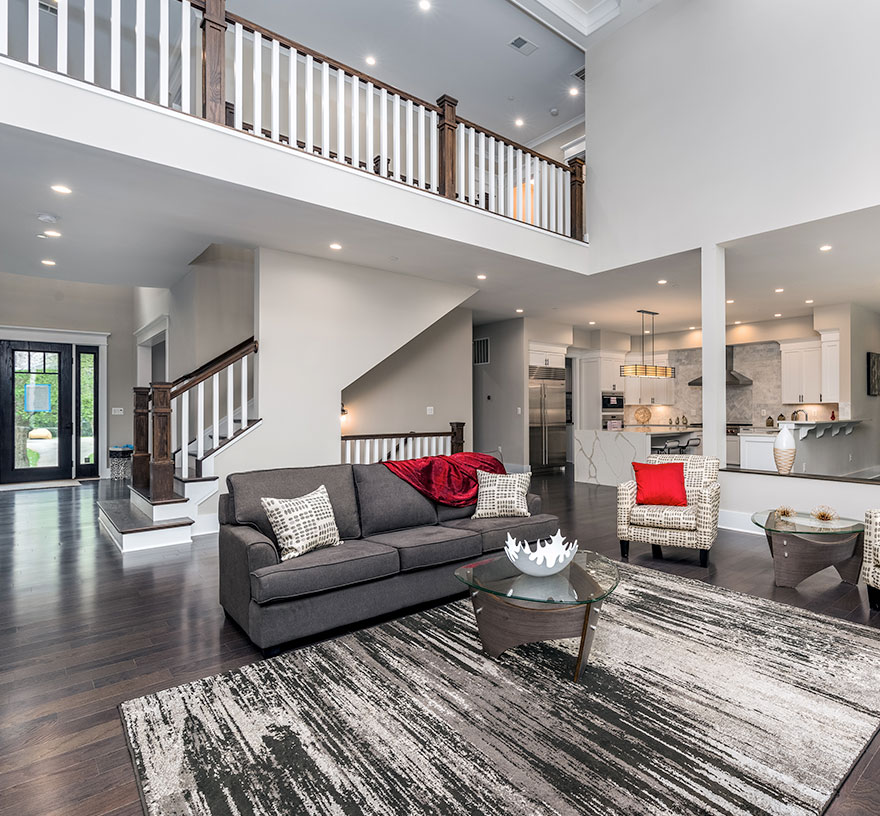
OPEN LIVING
A two-story central space unites the home, revealing the Family Room, Kitchen Morning Room and Foyer, beneath the open second floor hallway atop the stairs.
Let’s Connect.
Questions? Sign up to receive updates on new homesites, floor plans and more.
