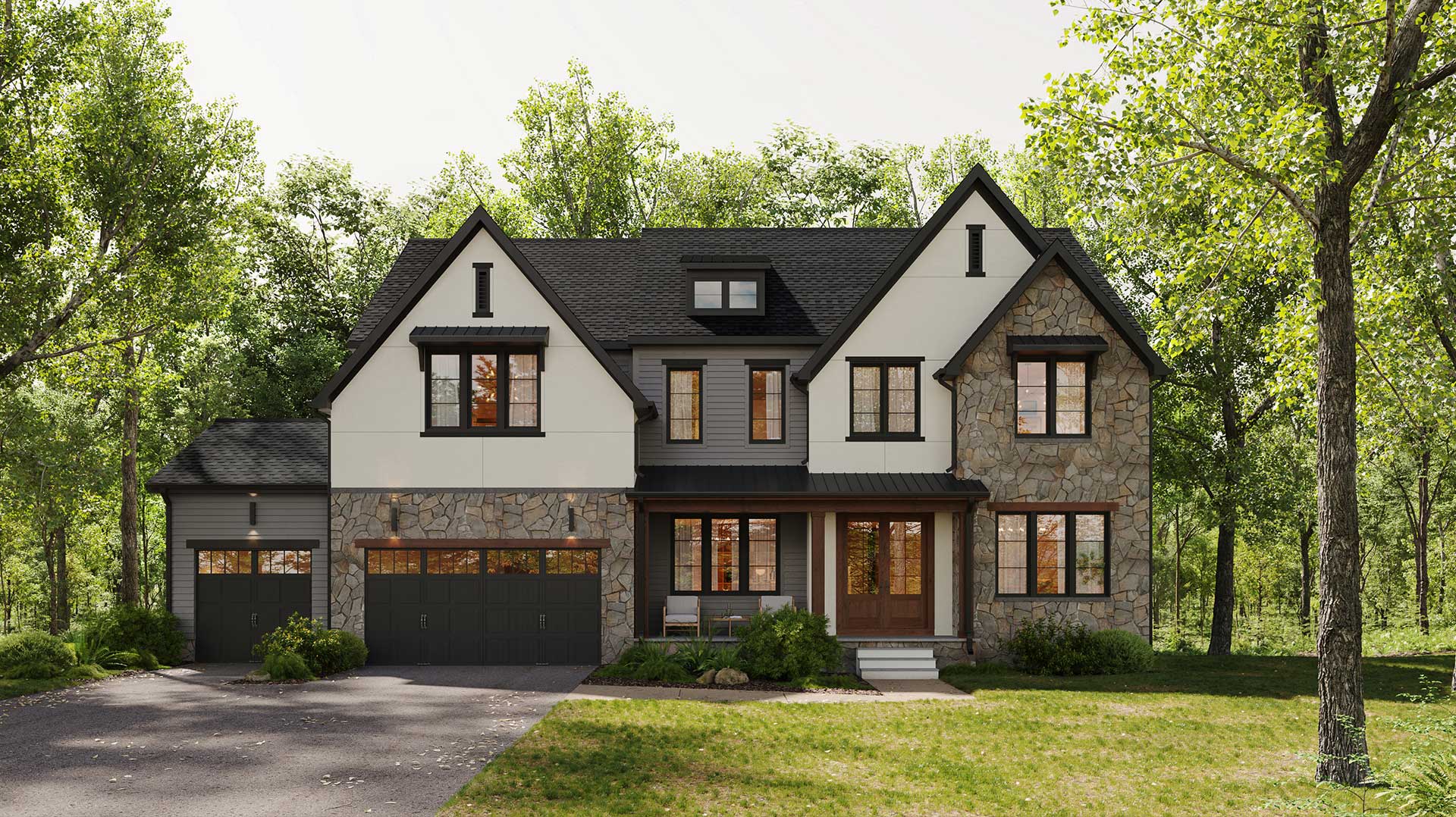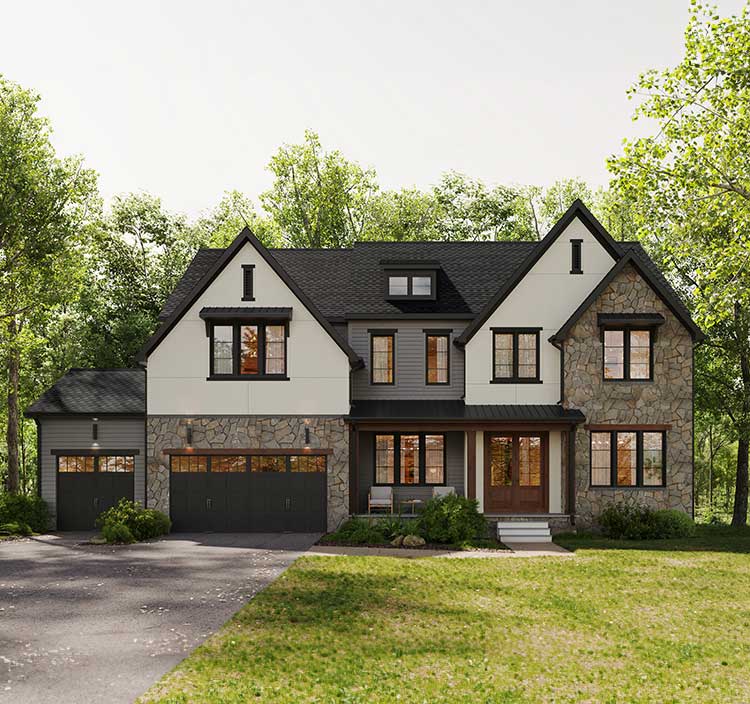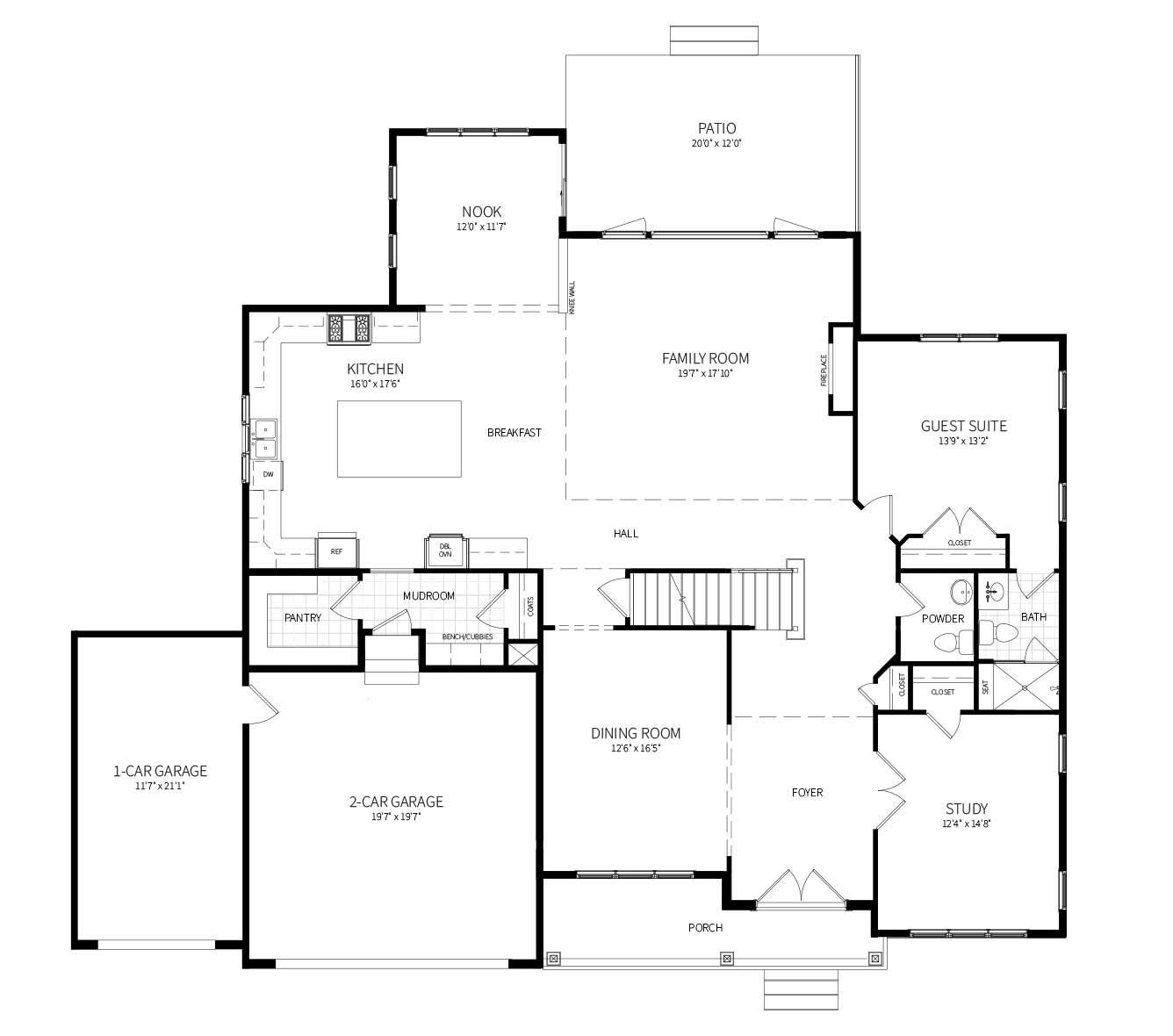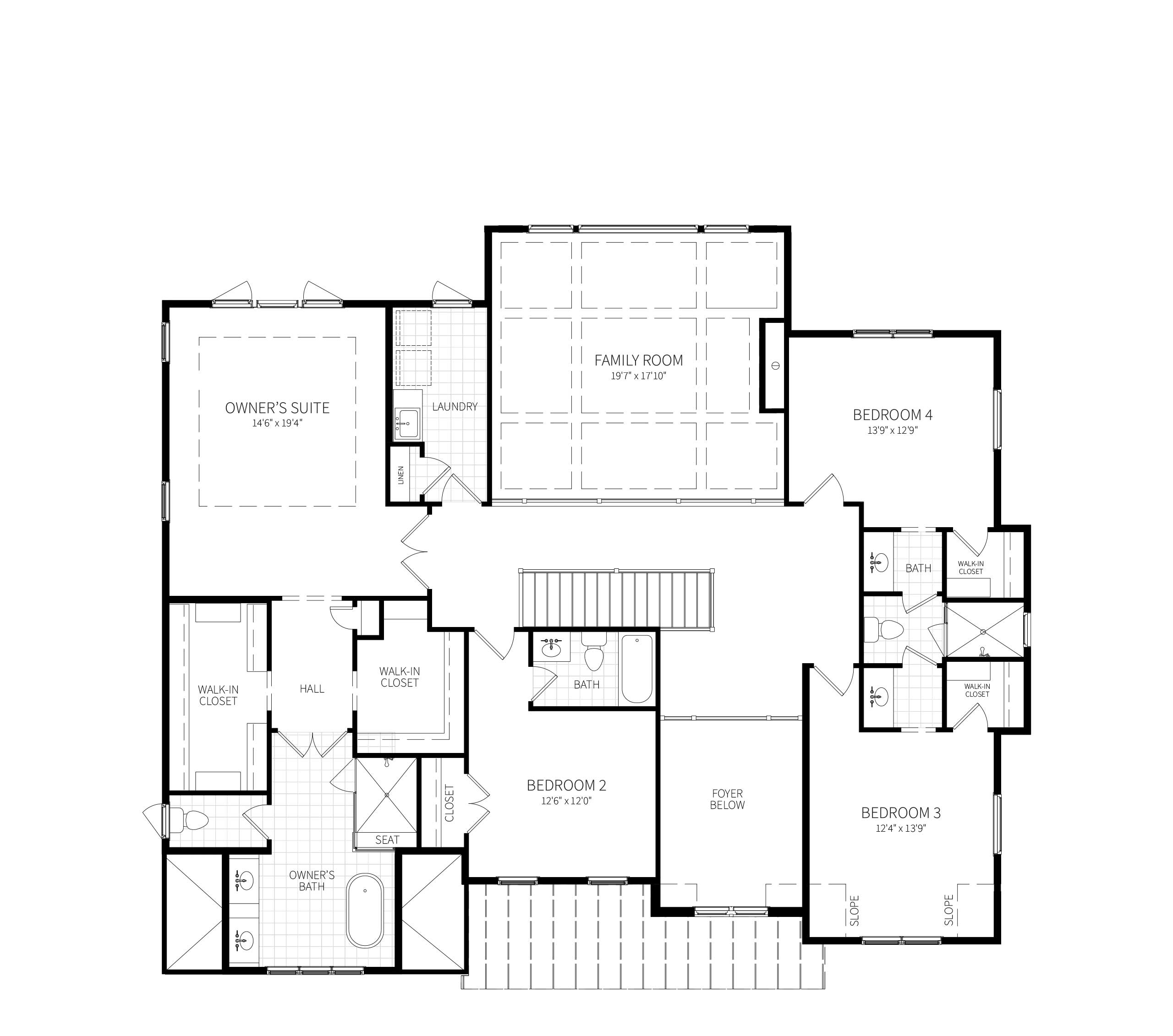Modern Luxury in Bradley Hills Grove
This transitional farmhouse blends rustic charm with contemporary elegance through a combination of natural stone and stained wood with stucco and James Hardie® plank.
The open-concept floor plan features an impressive two-story Family Room, adjacent to an expansive Kitchen complete with a Breakfast Nook. A first floor Guest Suite provides a comfortable retreat for visiting family and friends.
Located on Bradley Boulevard, this residence offers a private sanctuary just minutes from vibrant Downtown Bethesda and major area commuter routes.
Homesite & Area Amenities
- 0.46 acre homesite
- Public water, sewer and gas
- Custom elevation
- 3-Car front entry Garage
Convenient to:
- Downtown Bethesda
- National Institute of Health (NIH)
- Walter Reed Medical Center
- Westfield’s Montgomery mall
- Interstate 270 access
Interior Features
- Thermador appliances
- 10 foot ceilings throughout the first floor
- 1st floor Guest Suite with full Bath and walk-in-closet
- Hardwood flooring in Foyer, Guest Suite, Dining Room, Family Room, Study, Powder Room, Kitchen, Breakfast Nook, Pantry, and 1st floor hall
- Hardwood flooring in Owner’s Suite and 2nd floor hallway
- Freestanding soaking tub
- Granite or Quartz countertops
- Owner’s Suite with dual walk-in closets
- IQ Pro® Smart Home Package
- Total Home Network Package for complete WiFi coverage and next gen connectivity
Lot + Home Price: $2,899,900
6540 Bradley Blvd - Lot 2
Bethesda, MD 20817
COMMUNITY: Bradley Hills Grove
TYPE: PROPOSED (Design Your Own)
SCHOOLS: Burning Tree ES, Pyle MS, Whitman HS
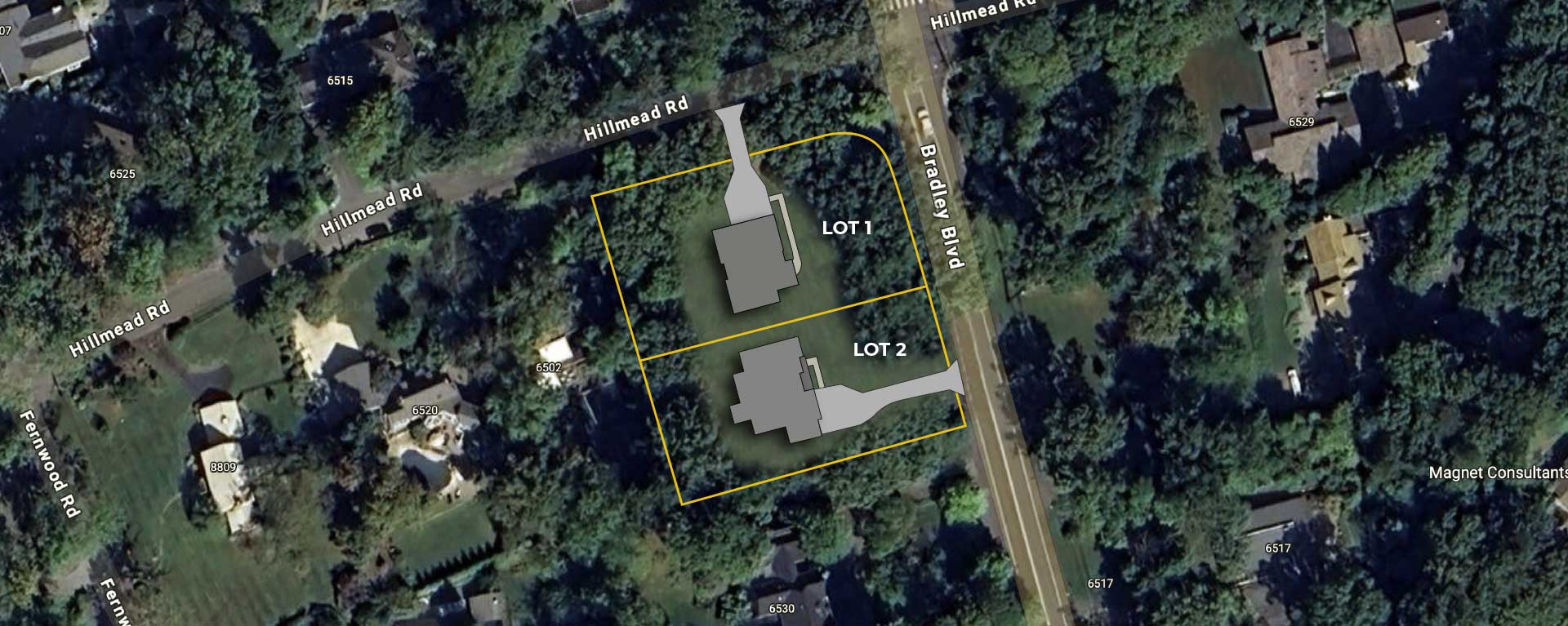
FLOOR PLAN
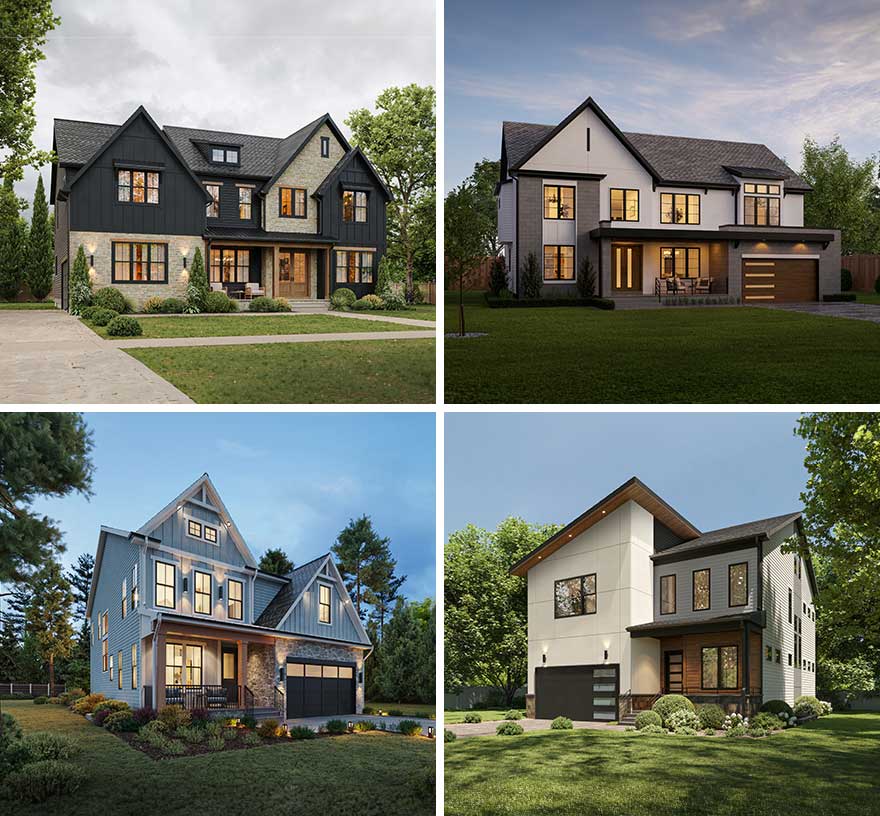
Design Your Own Home
PROPOSED homes are are suggested designs and pricing for your consideration, carefully selected to fit both the homesite’s buildable area and its surroundings.
However, these homes are not yet under construction. You may choose a different exterior design, a Portfolio model, or start from scratch with our architects to create your own unique vision for the property.
This listing includes homesite, estimated site work and new home construction with specified features and options. This lot and home package is listed in partnership with the land seller. Purchase will require two separate simultaneous contracts for land and new home construction. Please talk to a Sales Manager for more information. Information provided on the lot has been obtained from the seller, and may not have been verified. Buyers are responsible for performing any due diligence, testing and inspections, and can do so with recommended site engineers provided by Classic Homes.
Let’s Connect.
Questions? Sign up to receive updates on new homesites, floor plans and more.
