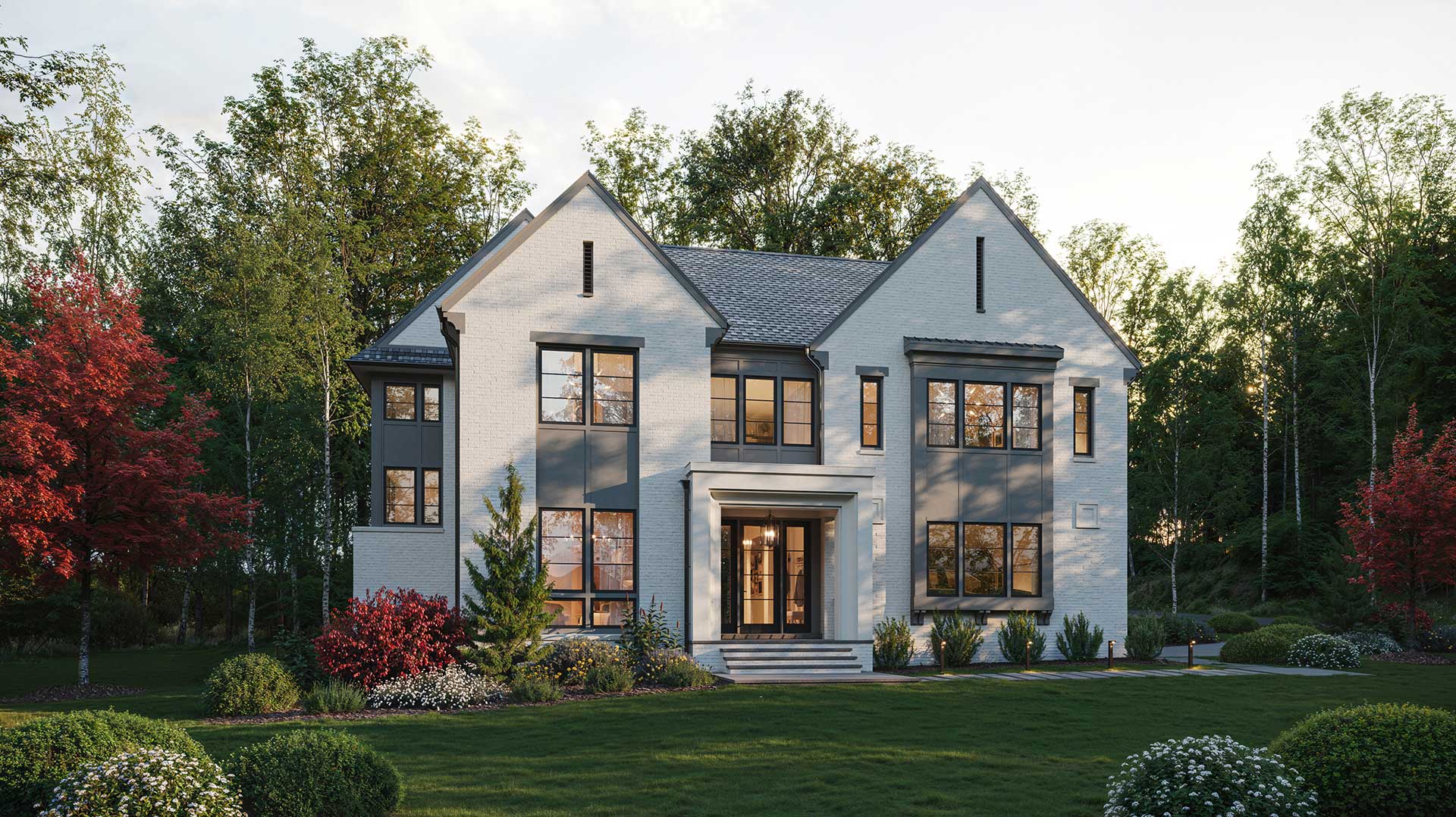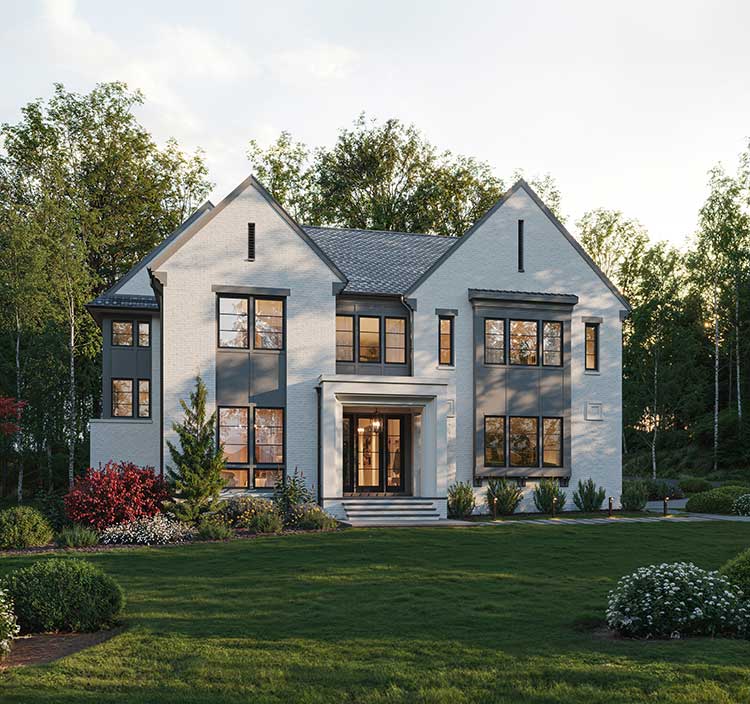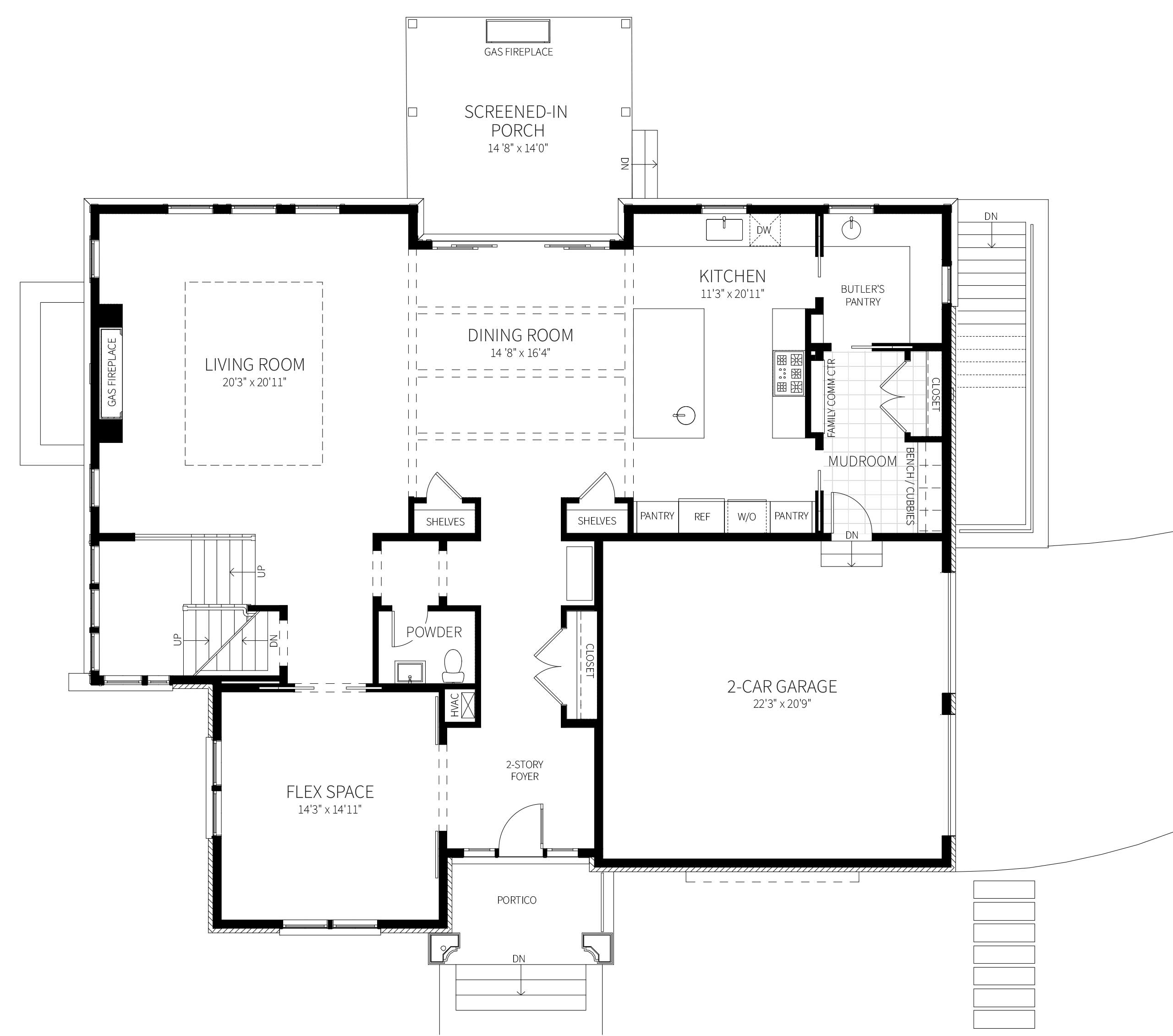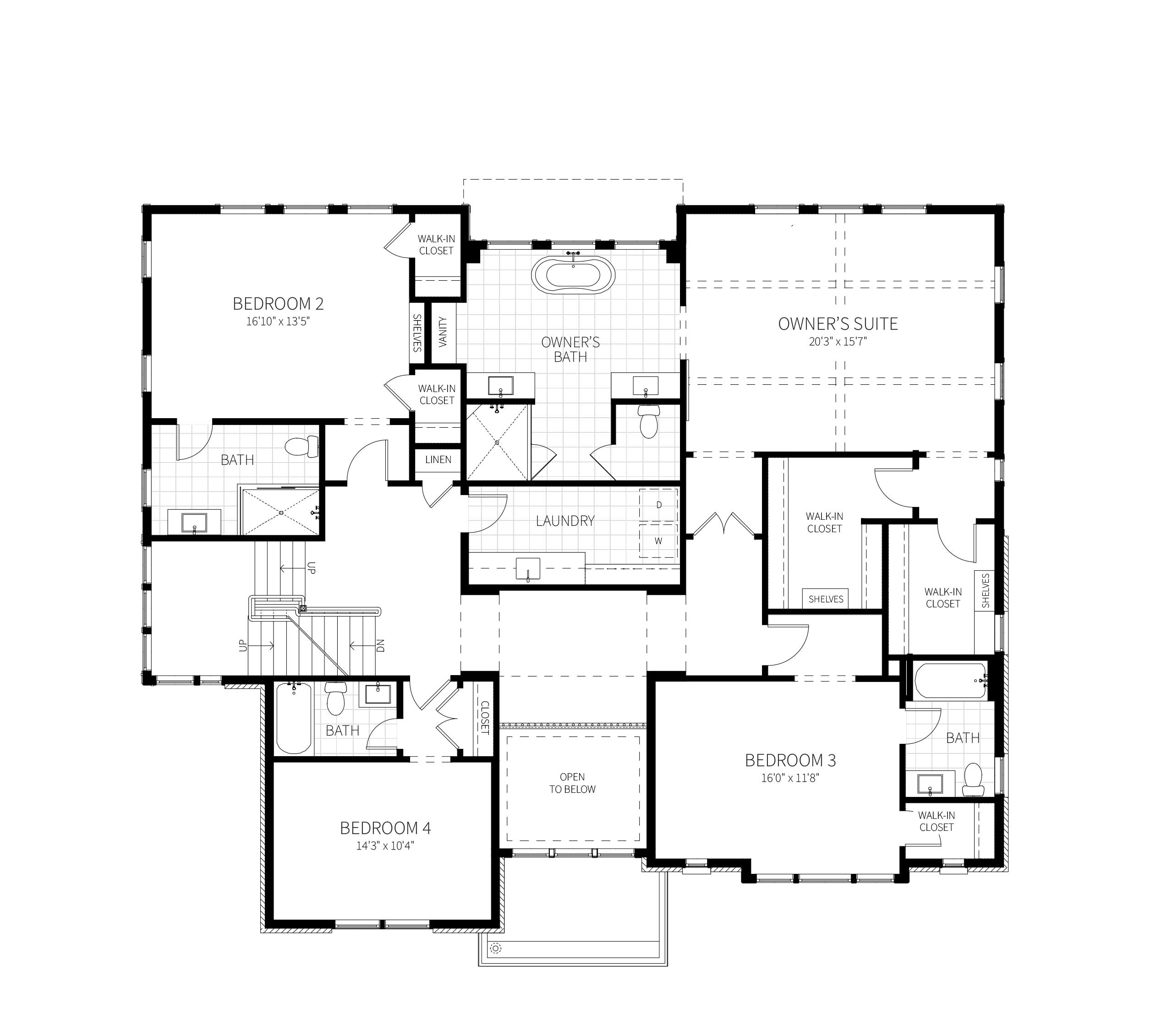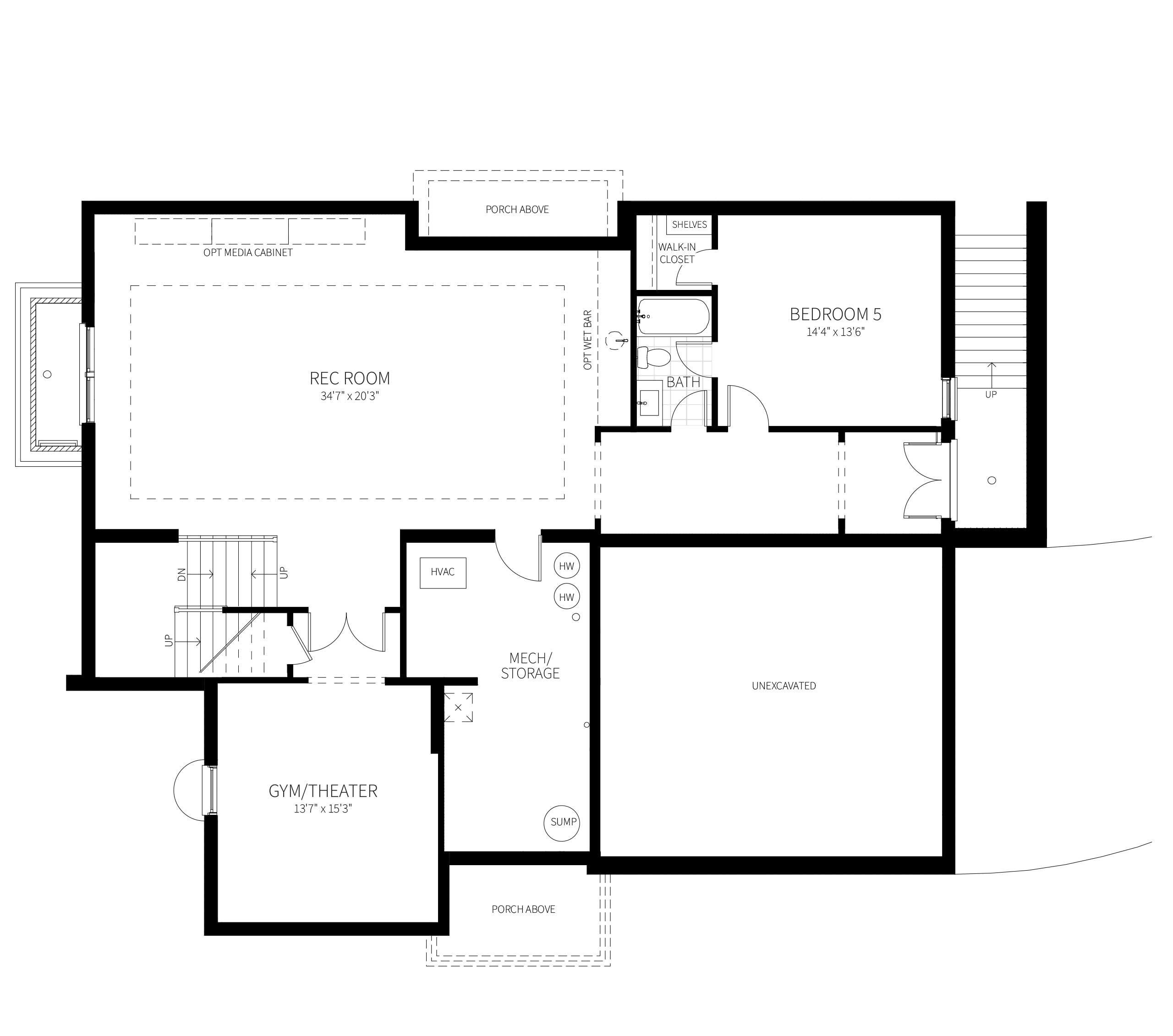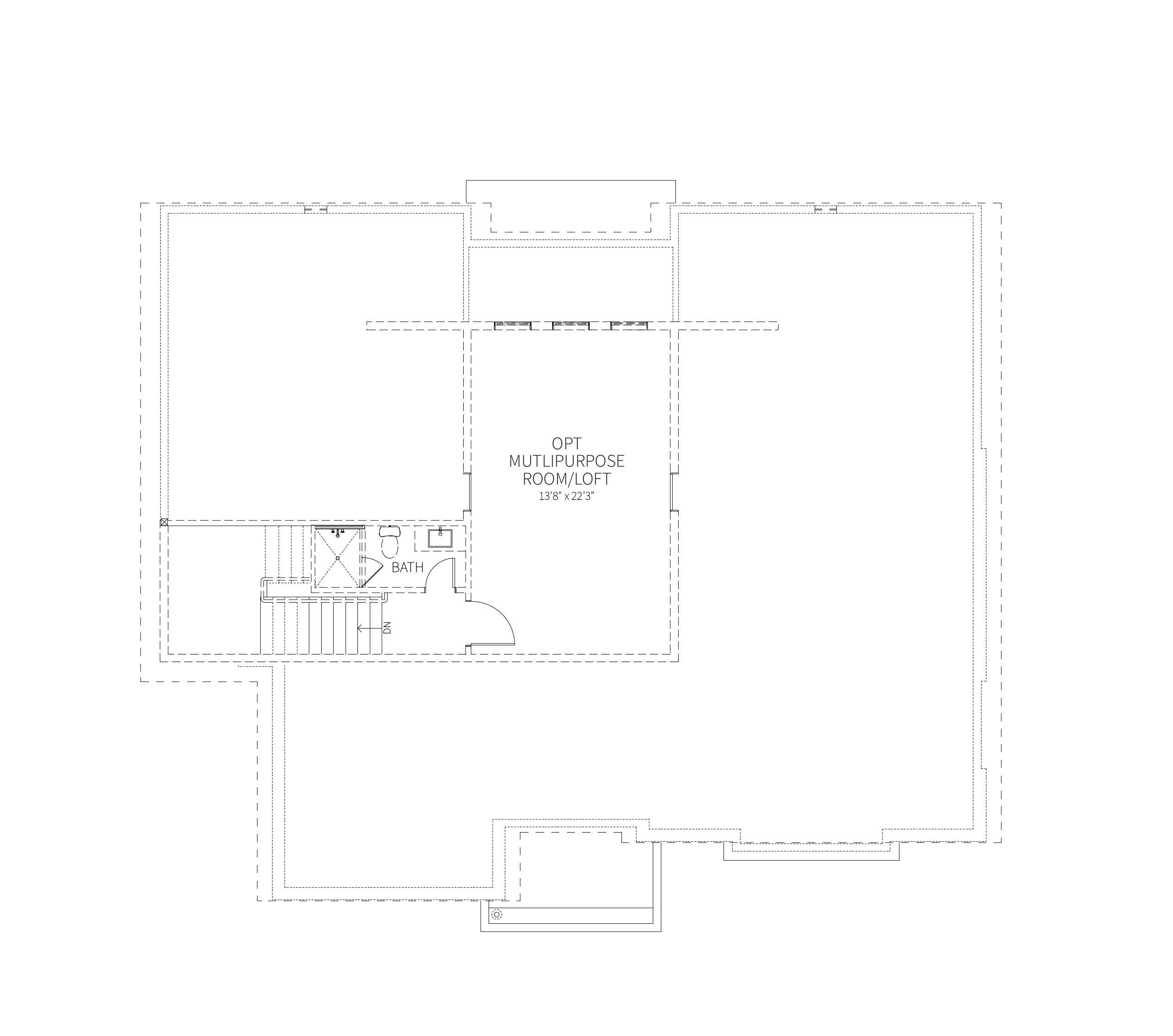Modern Tudor in Bradley Hills Grove
This imagined custom home designed by award-winning architect Carib Daniel Martin features patterned window assemblies and exquisite detailing, inspired by the Modern Tudor design aesthetic.
A screened-in porch with a gas fireplace expands your living space, while flexible options like a third-floor multi-purpose loft let you personalize your home.
Located on a secluded half-acre wooded lot with easy access to Bradley Blvd, this residence offers a private sanctuary just minutes from vibrant Downtown Bethesda and major area commuter routes.
Homesite & Exterior Features
- 0.51 acre homesite
- Public water, sewer and gas
- Custom elevation – a Modern Farmhouse with a Modern Tudor twist by Carib Daniel Martin
- Patterned panel window assemblies and custom-crafted detailing
- Screened-In Porch off the Dining Room
- 2-Car sideload Garage with a driveway onto Hillmead Rd
Interior Features
- Thermador appliances
- Accessible Butler’s Pantry with cabinets, sink and backsplash
- Kohler® farmhouse sink and island sink
- Owner’s Suite exposed beams barn door to Bath
- Custom glass barn door at study
- Oak stairs with vertical iron rails and painted risers
- Hardwood flooring in Foyer, Living Room, Dining Room, Family Room, Study, Powder Room, Kitchen, Breakfast Area, Pantry, Owner’s Suite, 1st and second floor hall
- Mudroom bench/cabinet
- Heatilator Crave® 60′′ linear gas fireplace with
Daltile® black marble attache tile surround - Freestanding soaking tub with Kohler® fixtures
- Granite or Quartz countertops
- IQ Pro® Smart Home Package
- Total Home Network Package for complete WiFi coverage and next gen connectivity
Lot + Home Price: $3,299,000
6540 Bradley Blvd - Lot 1
Bethesda, MD 20817
COMMUNITY: Bradley Hills Grove
TYPE: PROPOSED (Design Your Own)
SCHOOLS: Burning Tree ES, Pyle MS, Whitman HS
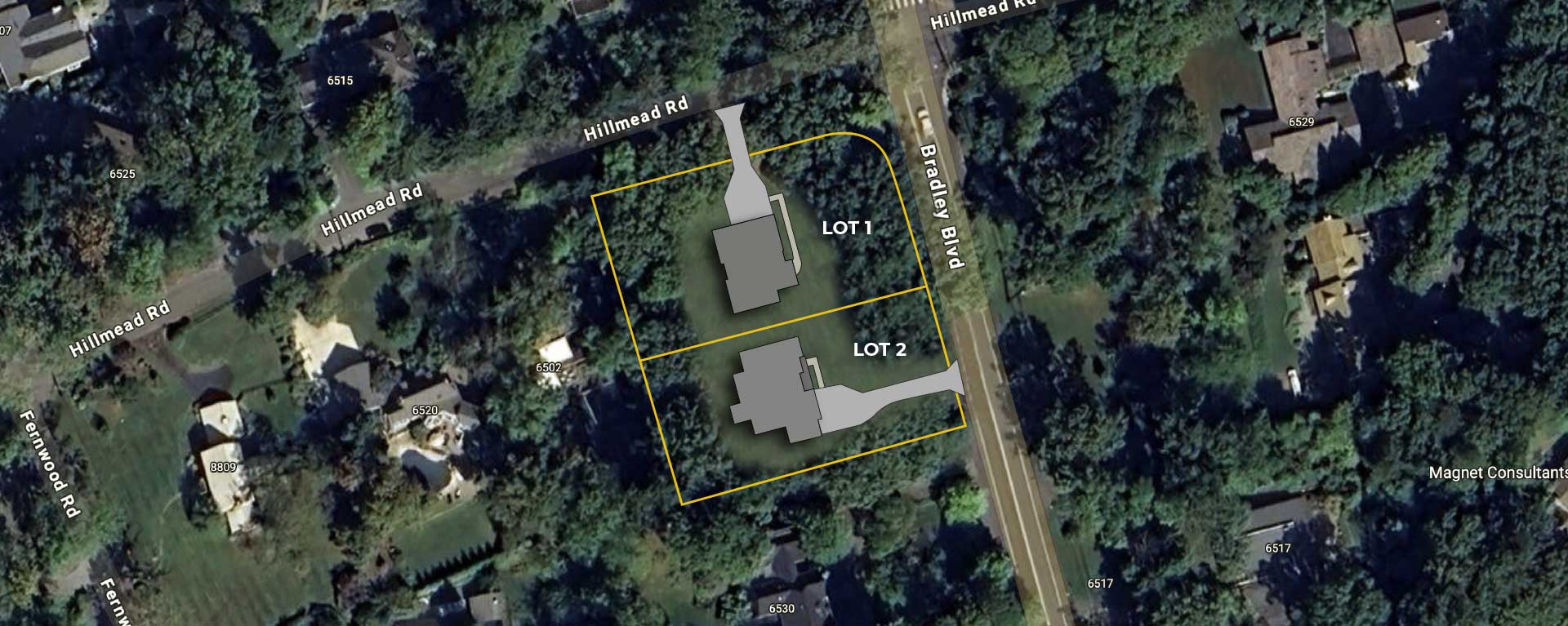
FLOOR PLAN
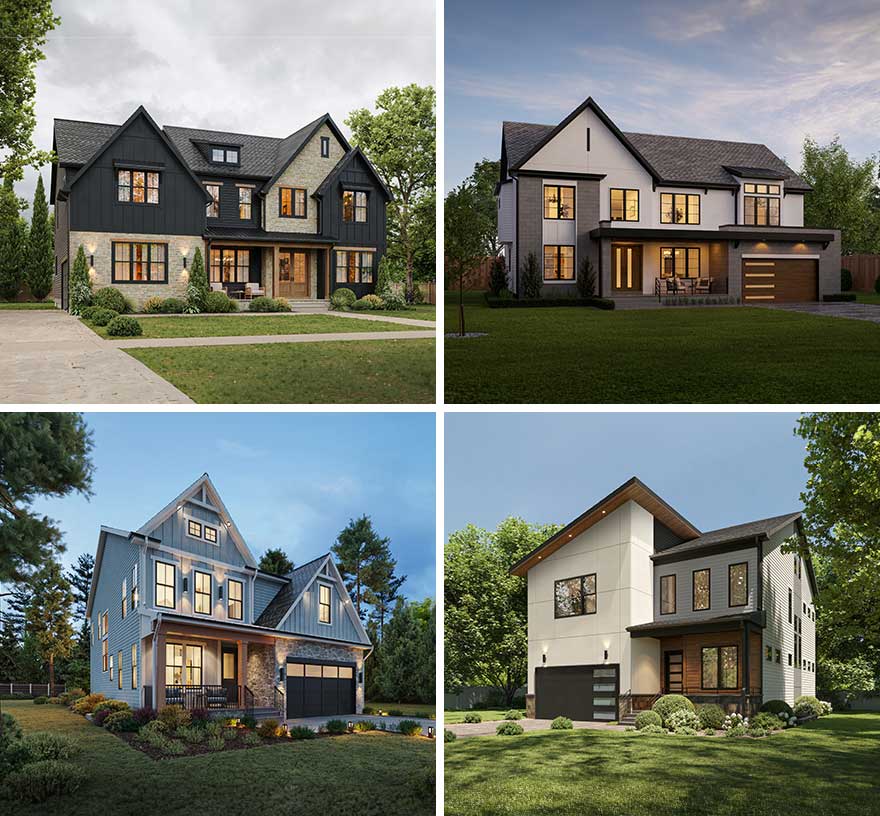
Design Your Own Home
PROPOSED homes are are suggested designs and pricing for your consideration, carefully selected to fit both the homesite’s buildable area and its surroundings.
However, these homes are not yet under construction. You may choose a different exterior design, a Portfolio model, or start from scratch with our architects to create your own unique vision for the property.
This listing includes homesite, estimated site work and new home construction with specified features and options. This lot and home package is listed in partnership with the land seller. Purchase will require two separate simultaneous contracts for land and new home construction. Please talk to a Sales Manager for more information. Information provided on the lot has been obtained from the seller, and may not have been verified. Buyers are responsible for performing any due diligence, testing and inspections, and can do so with recommended site engineers provided by Classic Homes.
Let’s Connect.
Questions? Sign up to receive updates on new homesites, floor plans and more.
