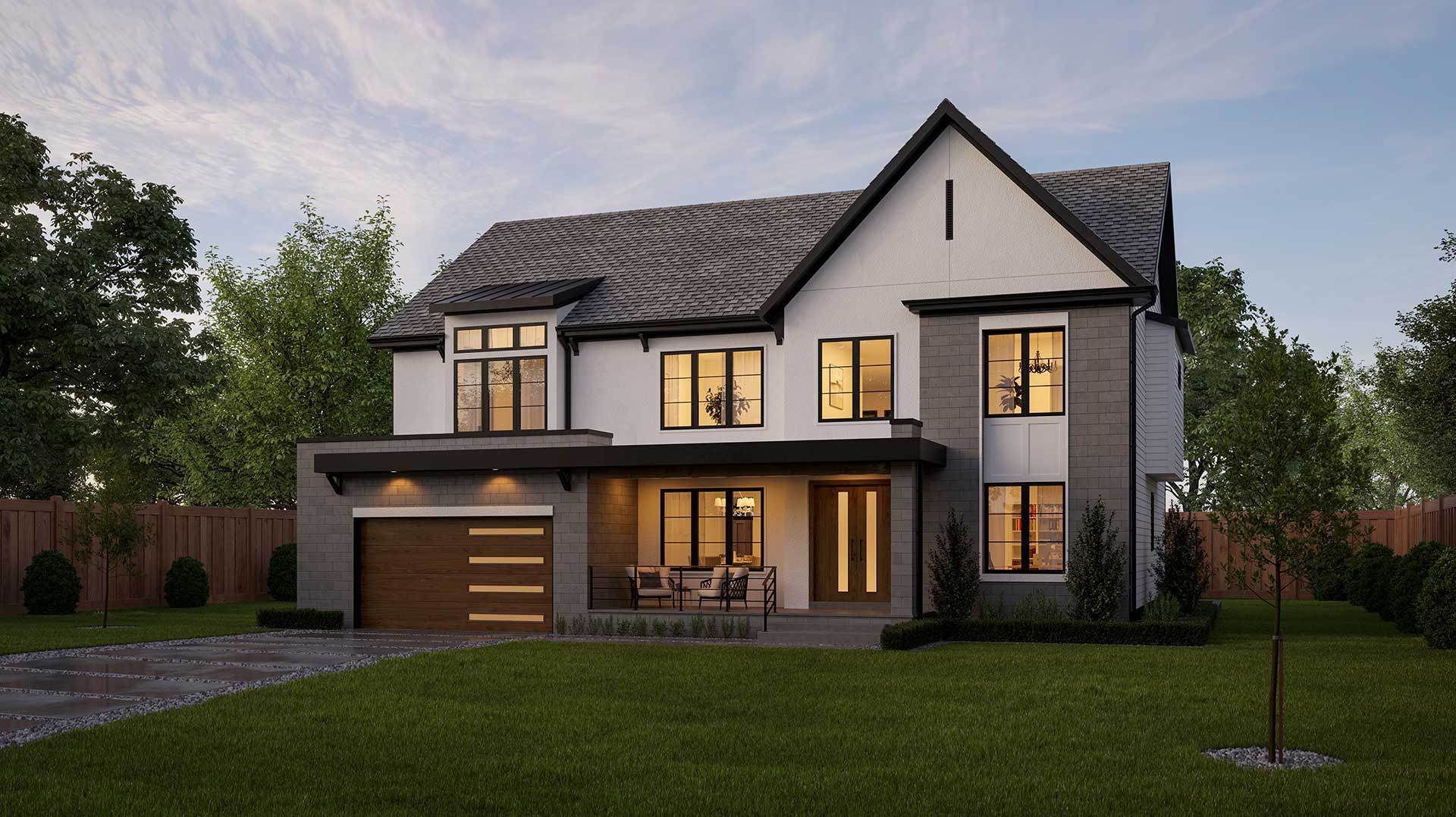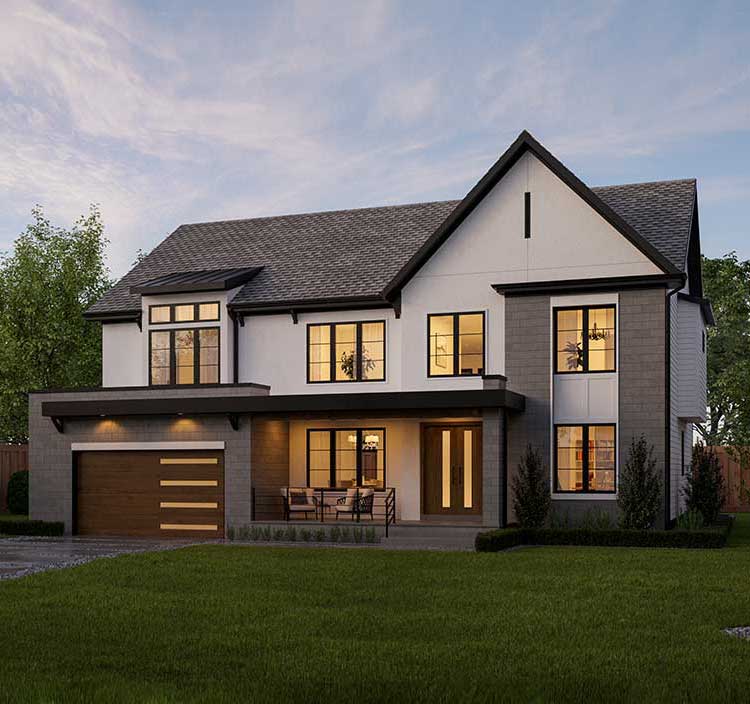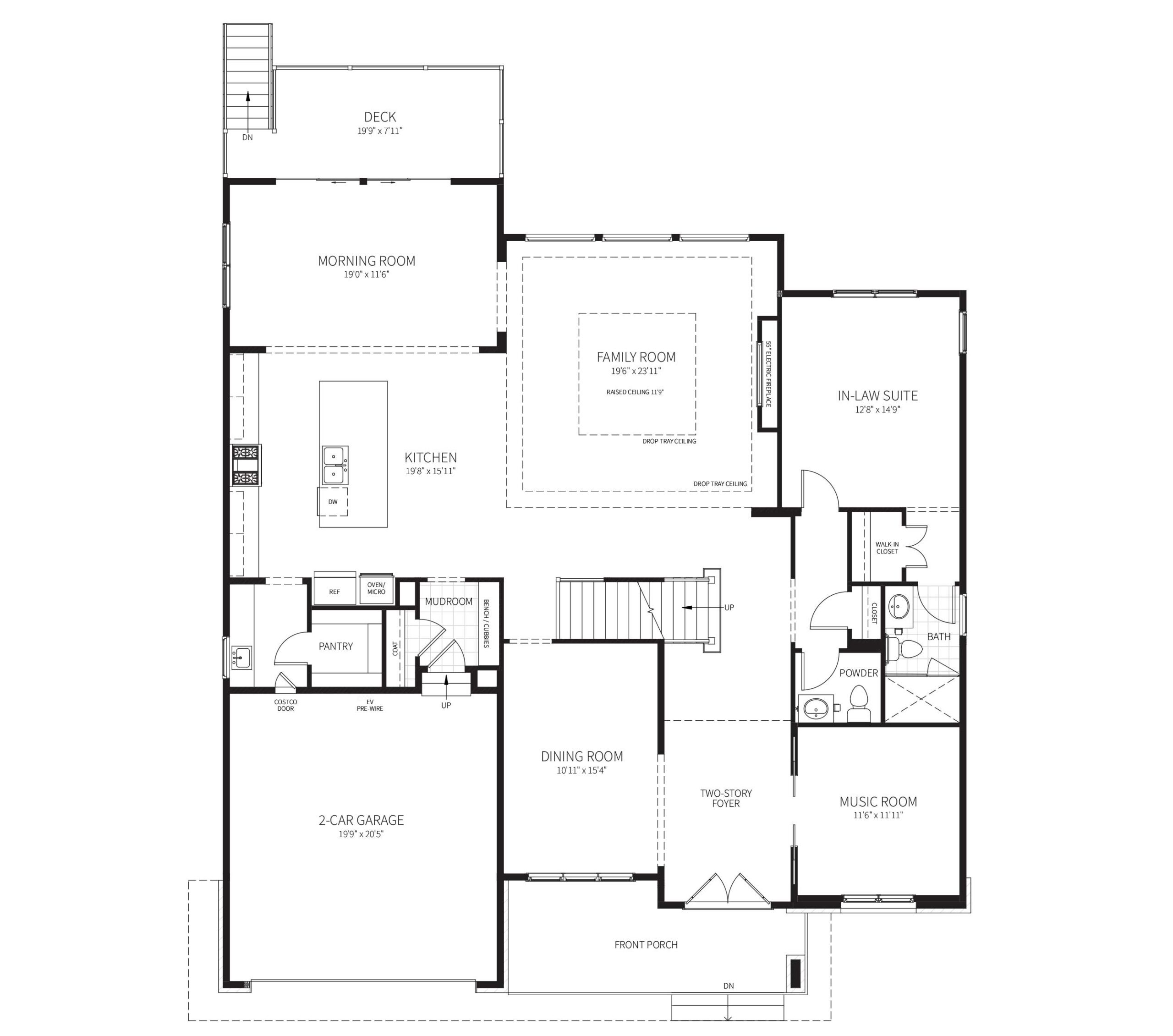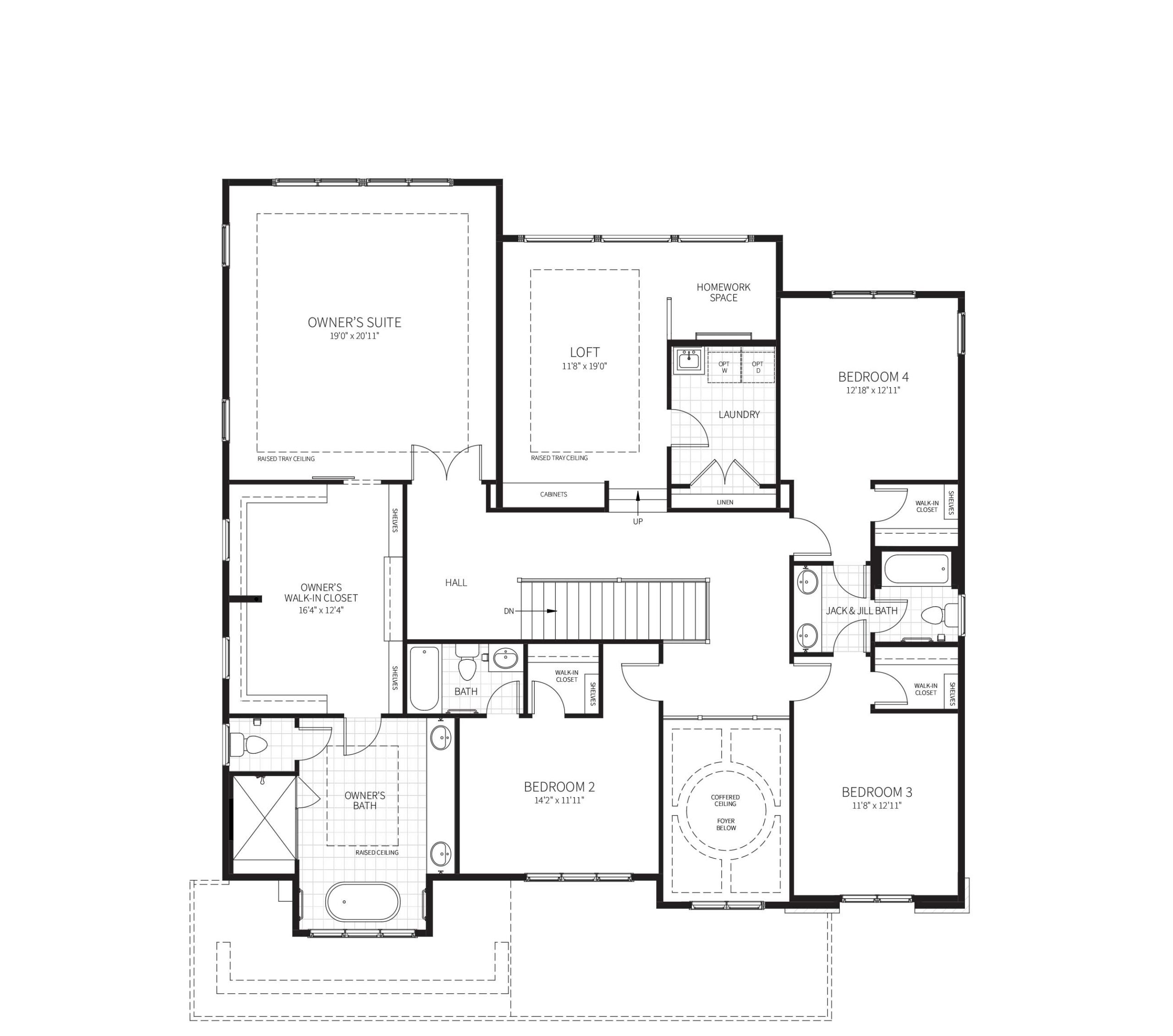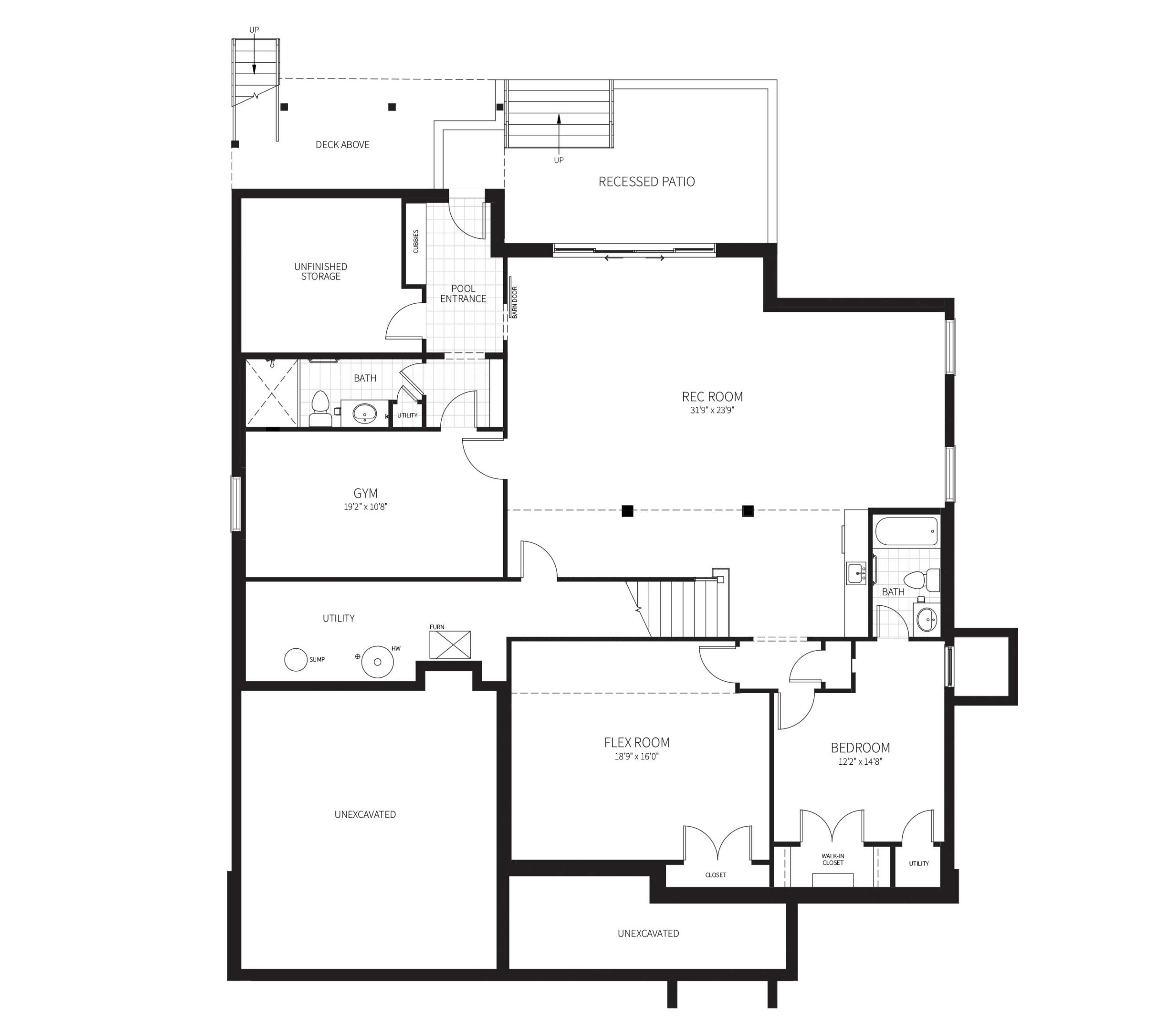Expansive Bethesda Home for the Modern Family
This expansive home is over 6,500 sq feet of living space carefully designed for the modern family – including a main level In-Law Suite and finished Basement, with thoughtful details such as a raised Loft with Laundry and Homework Space. The interior architecture can best be described as a contemporary vision of mid-century modern design.
A curated selection of elements throughout pay tribute to the era, creating a warm and organic atmosphere. Refreshing walnut stains and paint colors are further enhanced with the choice of tiles with natural movement, and decorative lighting to heighten the experience.
Homesite & Exterior Features
- 10,632 sq foot homesite
- Public water and sewer
- Morning Room with 12′ slider to rear deck
- Rec Room open to recessed patio
- Inground swimming pool
- 10-acre neighborhood park
- Minutes to Washington, DC
- Minutes to I495
Lot + Home Price: $3,299,900
6519 Elgin Ln
Bethesda, MD 20817
COMMUNITY: Bannockburn Estates
TYPE: UNDER CONSTRUCTION (Delivery 2024)
SCHOOLS: Bannockburn ES, Pyle MS, Whitman HS
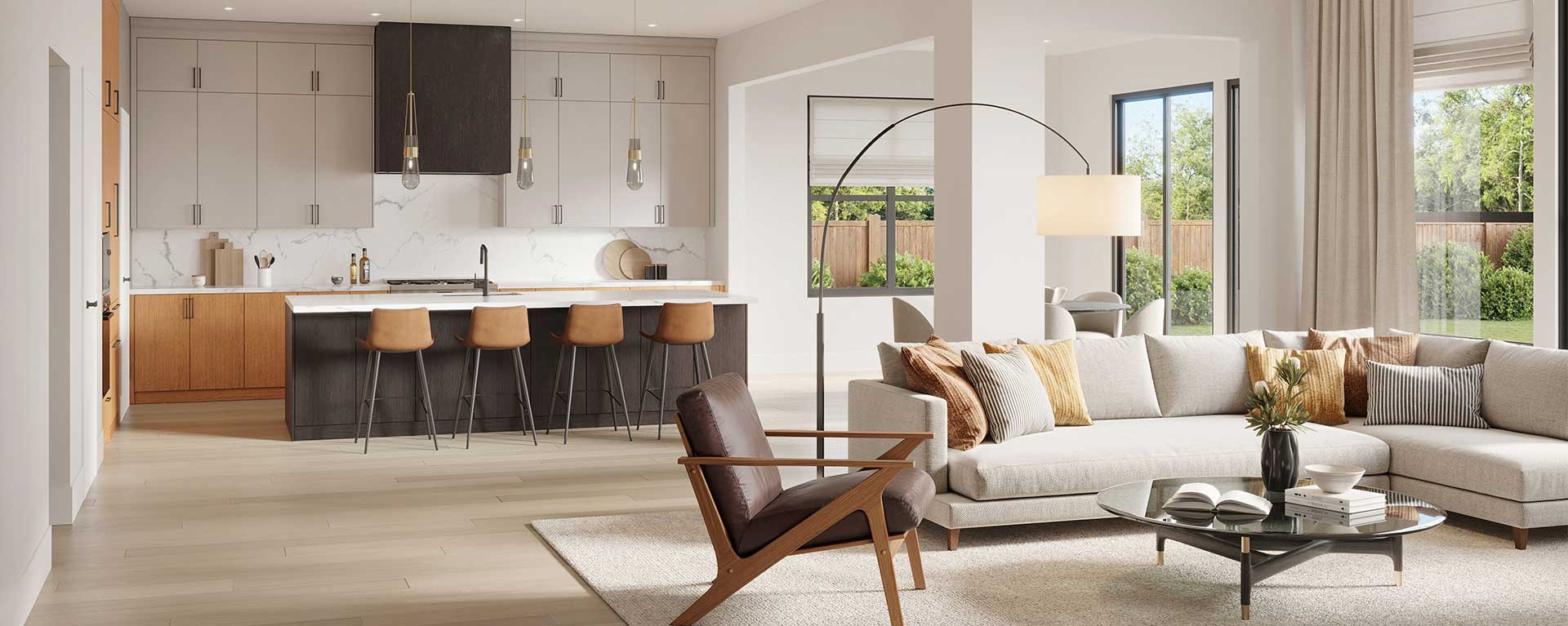
Curated Selections

KITCHEN
Stained cabinets with straight grain wood slab doors and drawers, accentuated by contrasting hood and island stained midnight black. A paneled refrigerator highlights the full height of the quarter-sawn oak cabinetry.

OWNER’S SUITE
Elegant limewash walls for subtle depth and texture, a particularly encompassing accent. A massively oversized walk-in closet with built-ins counters, cabinets, shelves and rods.

FAMILY ROOM
A raised deep tray ceiling and a 55” linear electric fireplace, incorporate the overall design motif with a walnut stained mantel and built-in storage in straight grain with midnight black stain.

LUXURIOUS APPOINTMENTS
Carefully selected to exude a sense of timelessness, while ensuring the dependability of your home, including Thermador appliances, Brizo kitchen faucet, and stylish designer light fixtures from Visual Comfort, Vesper and more.
FLOOR PLAN
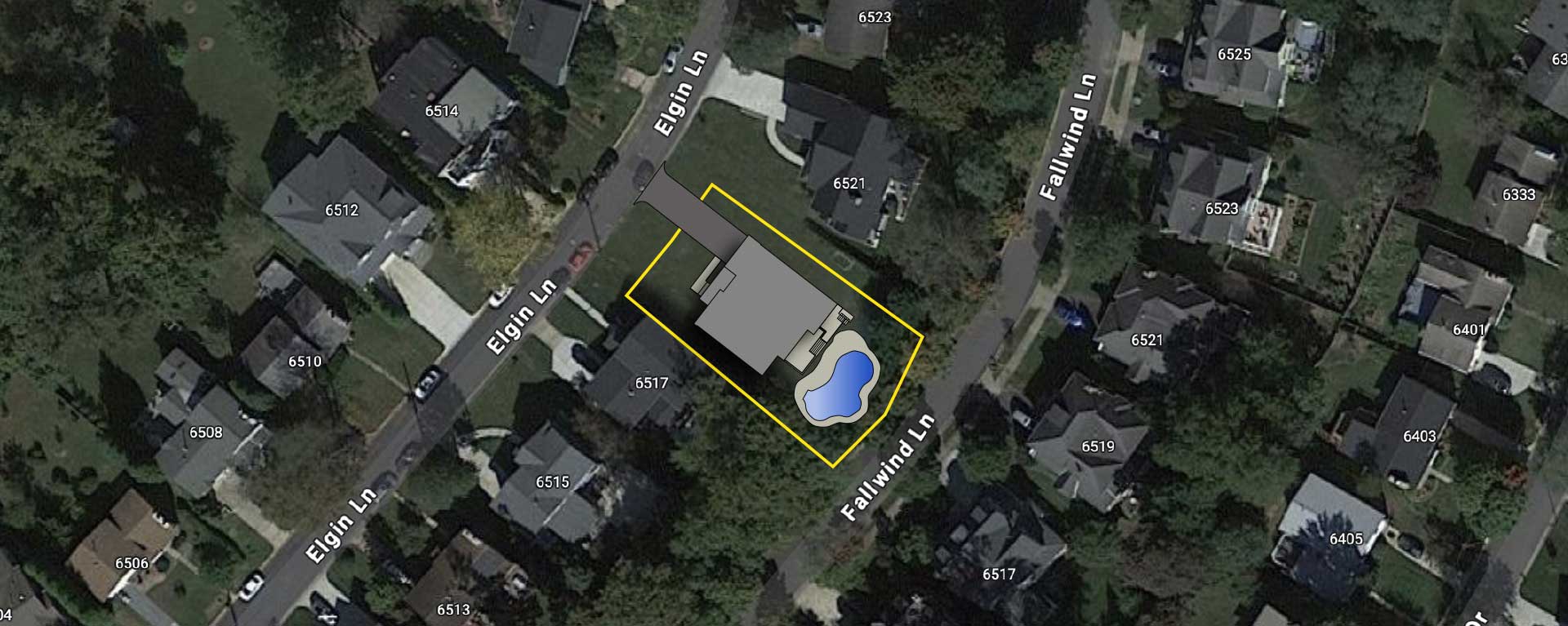
This listing includes homesite, estimated site work and new home construction with specified features and options. This lot and home package is listed in partnership with the land seller. Purchase will require two separate simultaneous contracts for land and new home construction. Please talk to a Sales Manager for more information. Information provided on the lot has been obtained from the seller, and may not have been verified. Buyers are responsible for performing any due diligence, testing and inspections, and can do so with recommended site engineers provided by Classic Homes.
Let’s Connect.
Questions? Sign up to receive updates on new homesites, floor plans and more.
