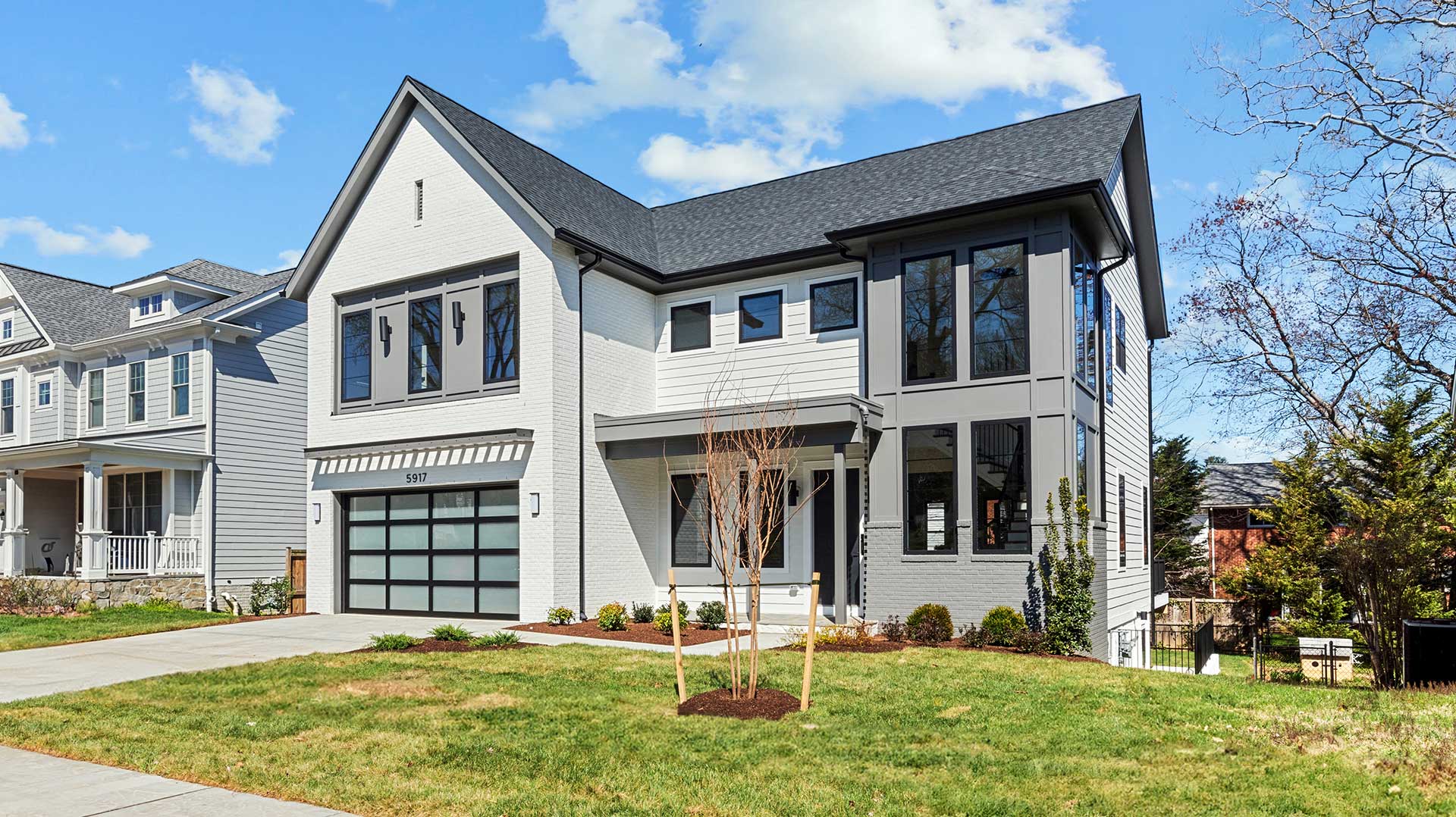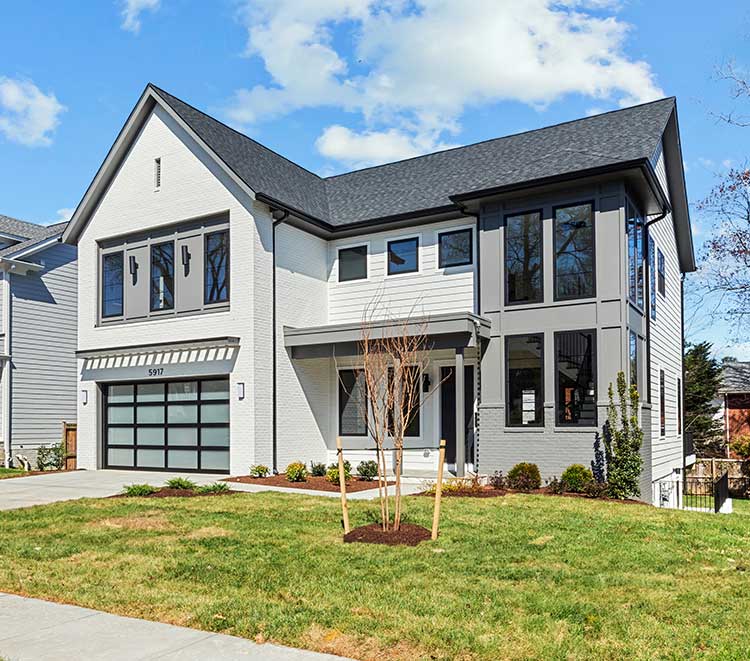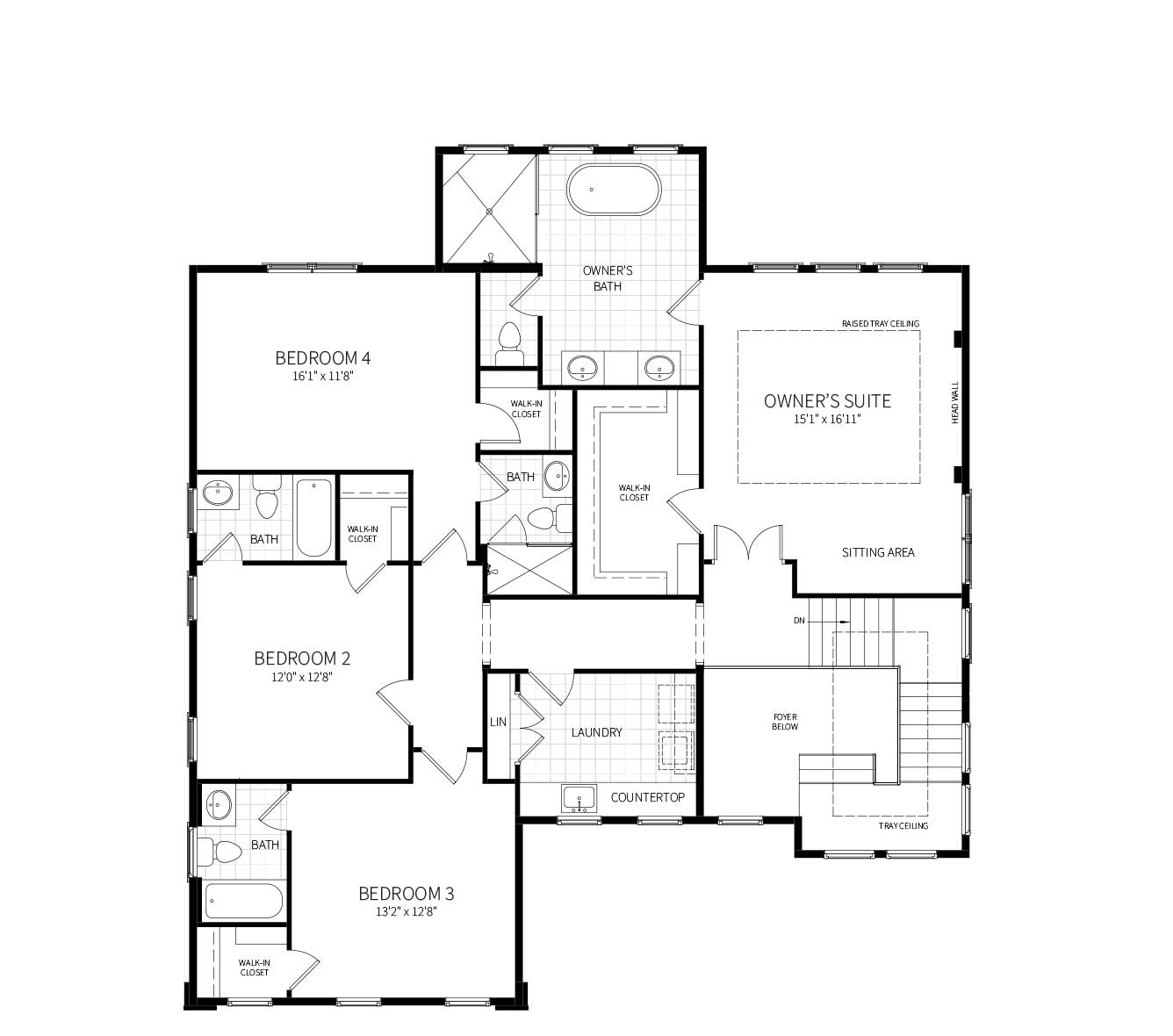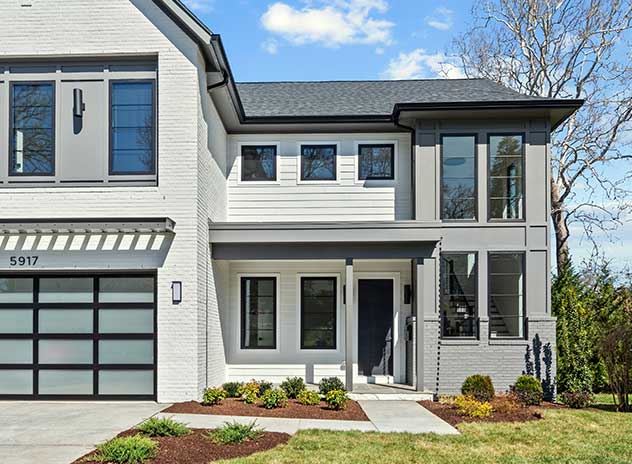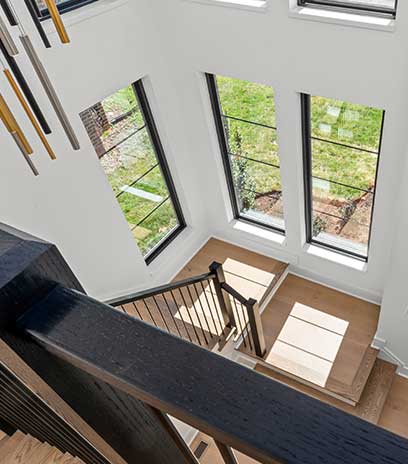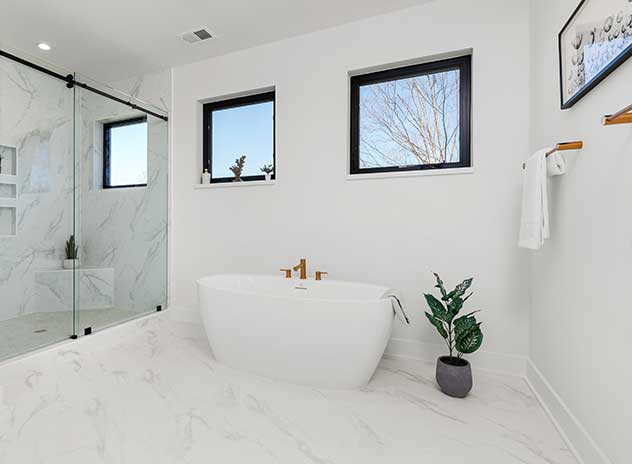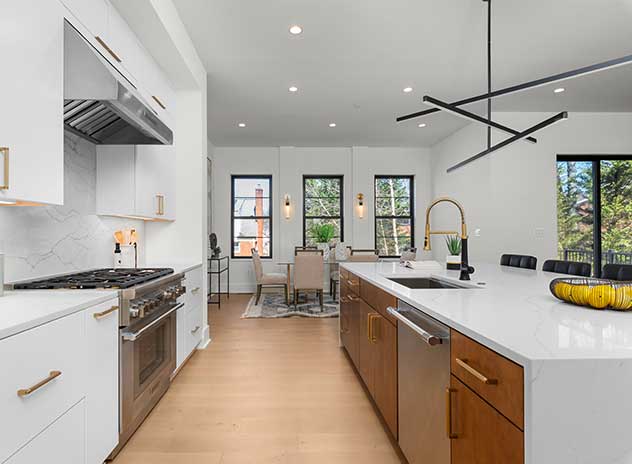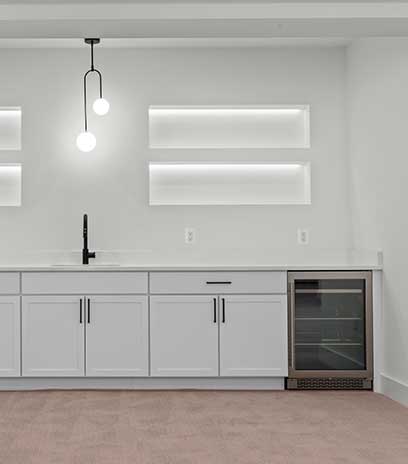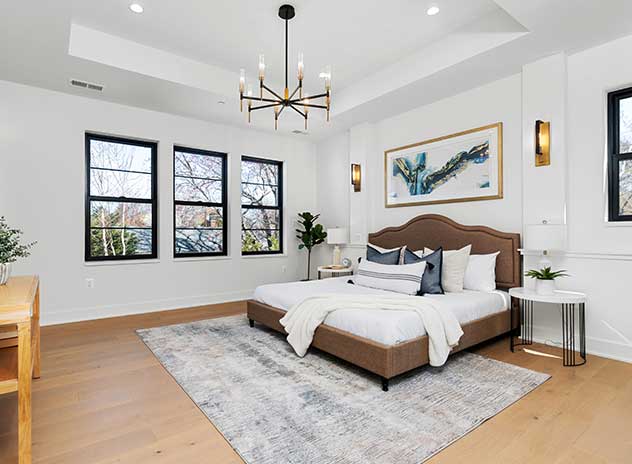Multi-Gen at Wyngate, Bethesda
A contemporary take on a classic, this transitional modern design frames the entrance between a dramatic garage face and a light filled 2-story stair element, each featuring contemporary accent paneling.
The floor plan has been carefully designed to fit the property, for an impressive total of 4,375 finished sq ft on three levels. This home is centrally located in the Wyngate neighborhood, with NIH, Wildwood Shopping Center, Westfield’s Montgomery mall, downtown Bethesda and I495 – all a short drive away.
Open House • Sunday, July 28 • 12 PM – 2 PM
Homesite & Exterior Features
- 6,300 sq ft lot
- Public water and sewer
- Wyngate ES, North Bethesda MS, Walter Johnson HS
- Clopay Avante® frosted glass garage door
- James Hardie Cedarmill siding
- Therma Tru Classic Craft® Walnut Frain front door
- Raleigh Court General Shale Brick painted white
- 15’ rear deck with stairs to the backyard
Interior Features
- 10′ ceilings throughout the first floor with 8′ tall doors
- 9′ ceilings on the the second floor with 7′ tall doors
- Hardwood floors throughout the entire first floor, the second-floor hall, and Owner’s Suite (excludes Guest Suite)
- 8” flat baseboards first; 6” flat baseboard basement and second floors
- Total Home Network Package for complete WiFi coverage and next gen connectivity
Lot + Home Price: $2,099,900
5917 Ryland Dr
Bethesda, MD 20817
COMMUNITY: Wyngate
TYPE: Immediate Delivery
SCHOOLS: Wyngate ES, North Bethesda MS, Walter Johnson HS
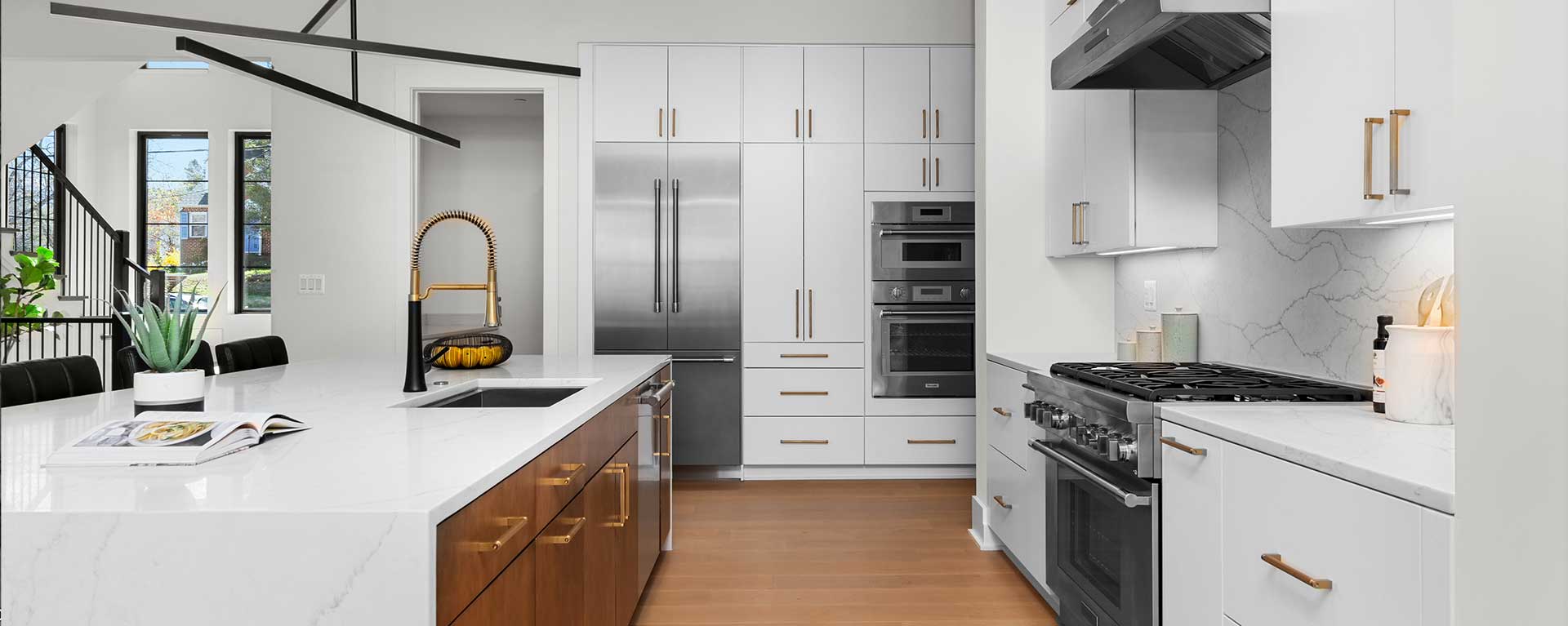
Curated Selections

KITCHEN
- Thermador appliances including built-in refrigerator, microwave and wall oven
- Quartz kitchen countertops, backsplash and waterfall island
- Butler’s Pantry with built-in shelving, counter and bar sink

FINISHED BASEMENT
- Finished walk-up Basement with additional Bedroom, Bath and Rec Room
- Basement wet bar with sink, beverage fridge, cabinetry, niche shelving .and LED lighting

FAMILY ROOM
- SimpliFire Scion® 55” electric fireplace with clear crystal driftwood logs and LED flames
- Fireplace surround with built-in seating and cabinetry
- Sliding door to adjacent 15’ rear deck with stairs to the backyard

ADDITIONAL SPACES
- 2 story modern light filled foyer with wrap-around staircase
- Main level Guest Suite with full Bath
- Mudroom with built-in bench and cubbies
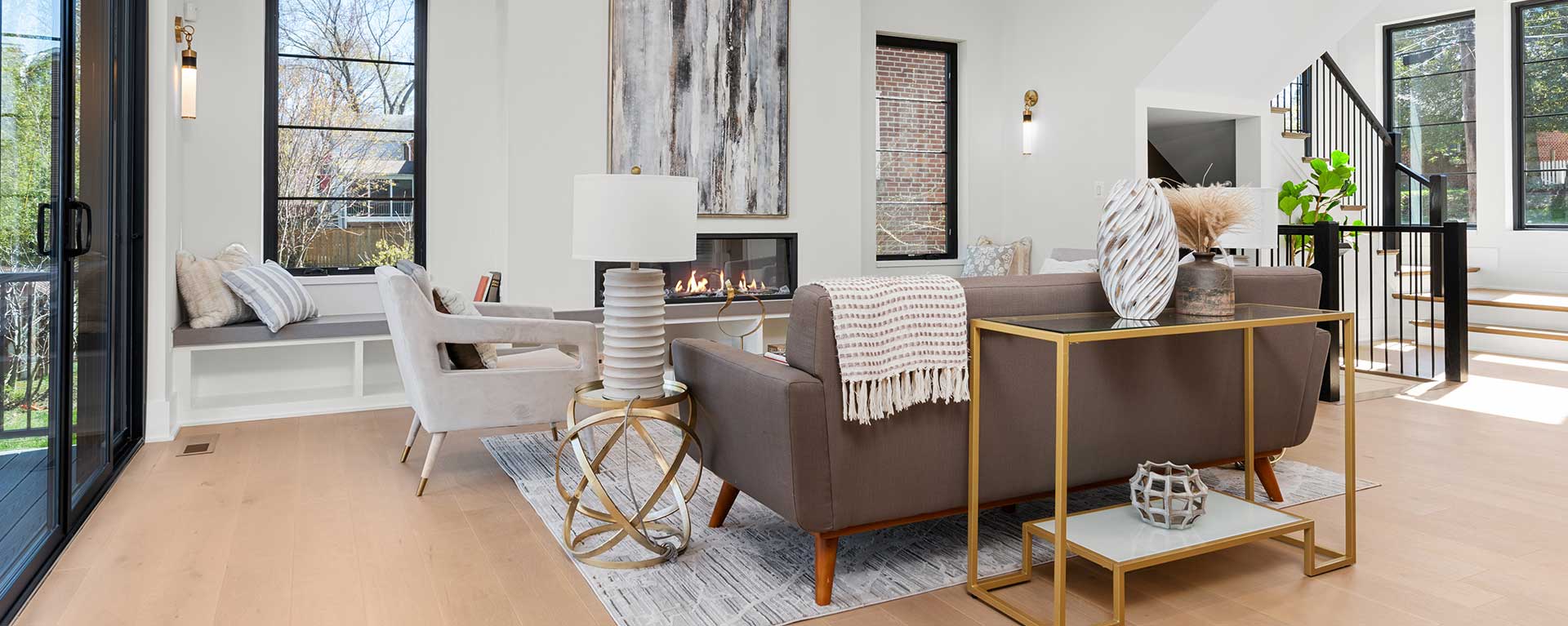
FLOOR PLAN
This listing includes homesite, estimated site work and new home construction with specified features and options. This lot and home package is listed in partnership with the land seller. Purchase will require two separate simultaneous contracts for land and new home construction. Please talk to a Sales Manager for more information. Information provided on the lot has been obtained from the seller, and may not have been verified. Buyers are responsible for performing any due diligence, testing and inspections, and can do so with recommended site engineers provided by Classic Homes.
Let’s Connect.
Questions? Sign up to receive updates on new homesites, floor plans and more.
