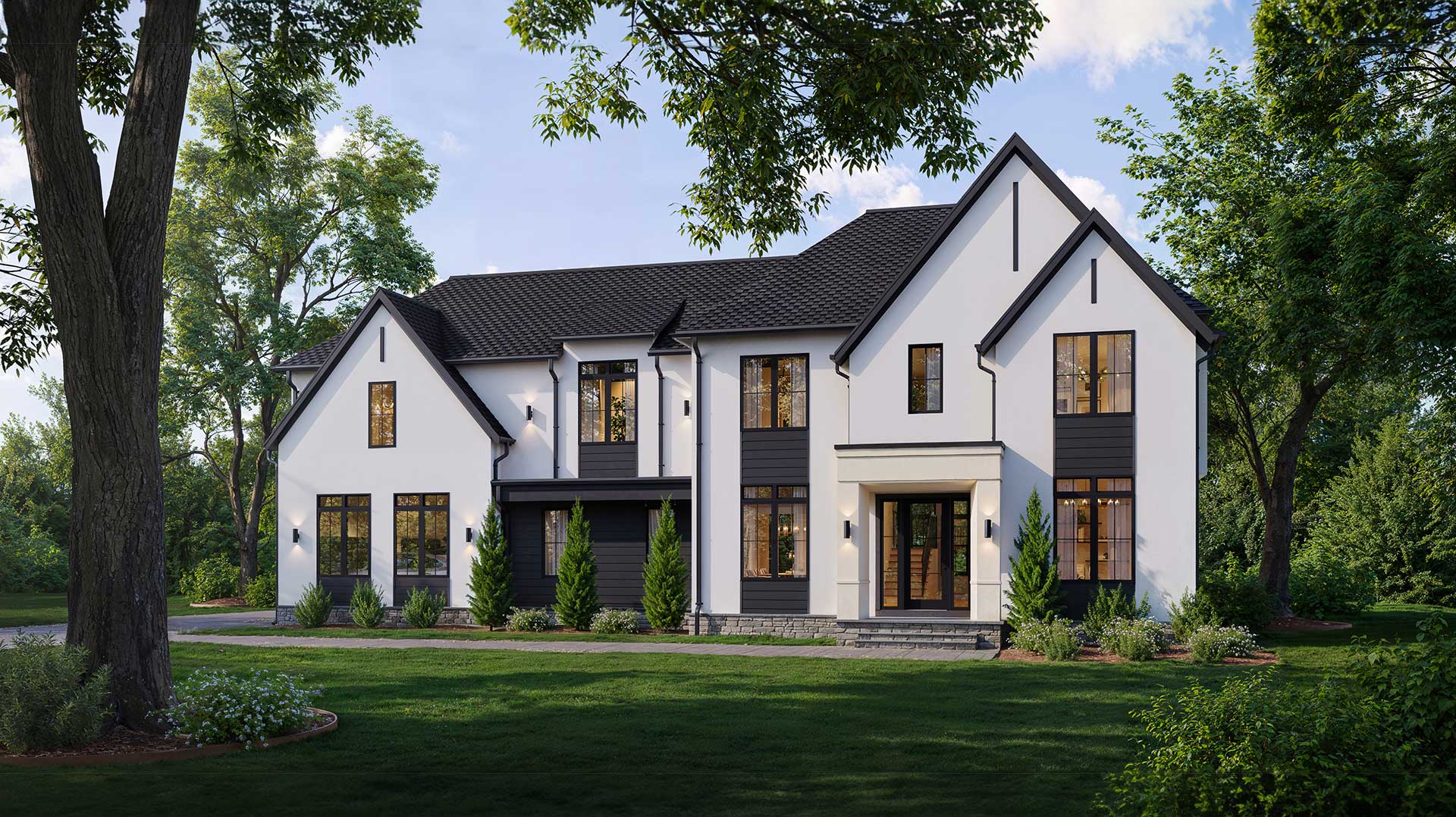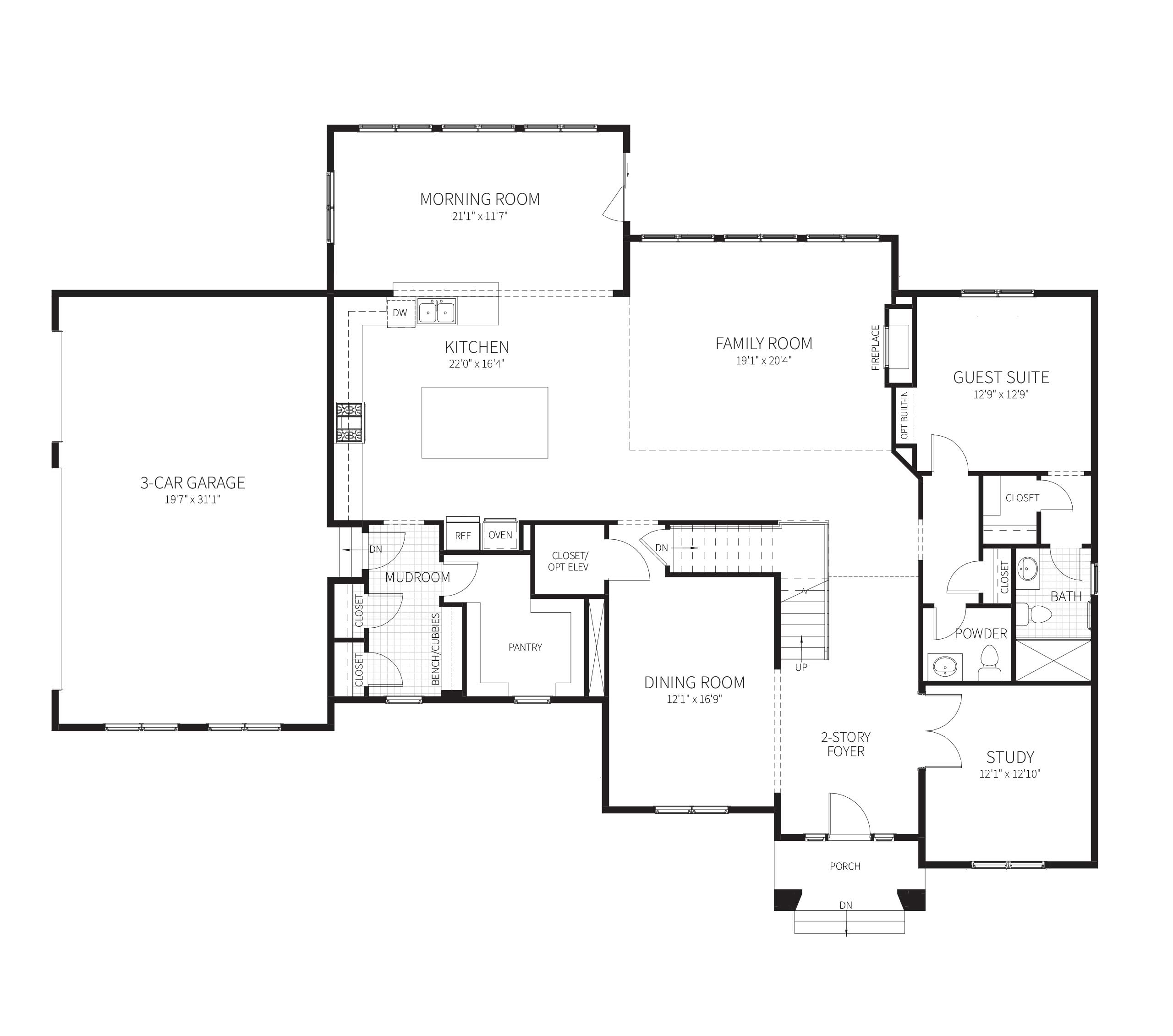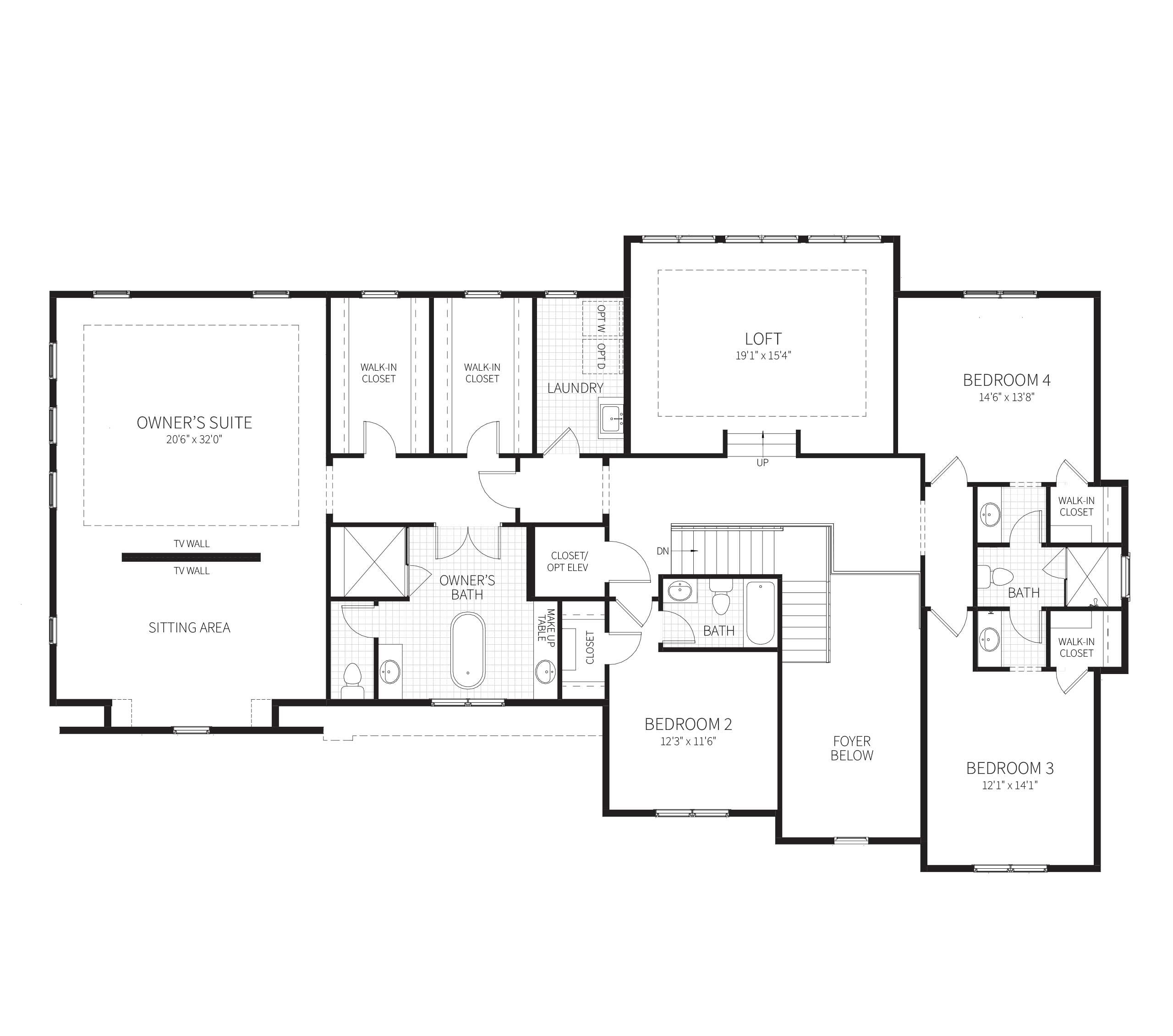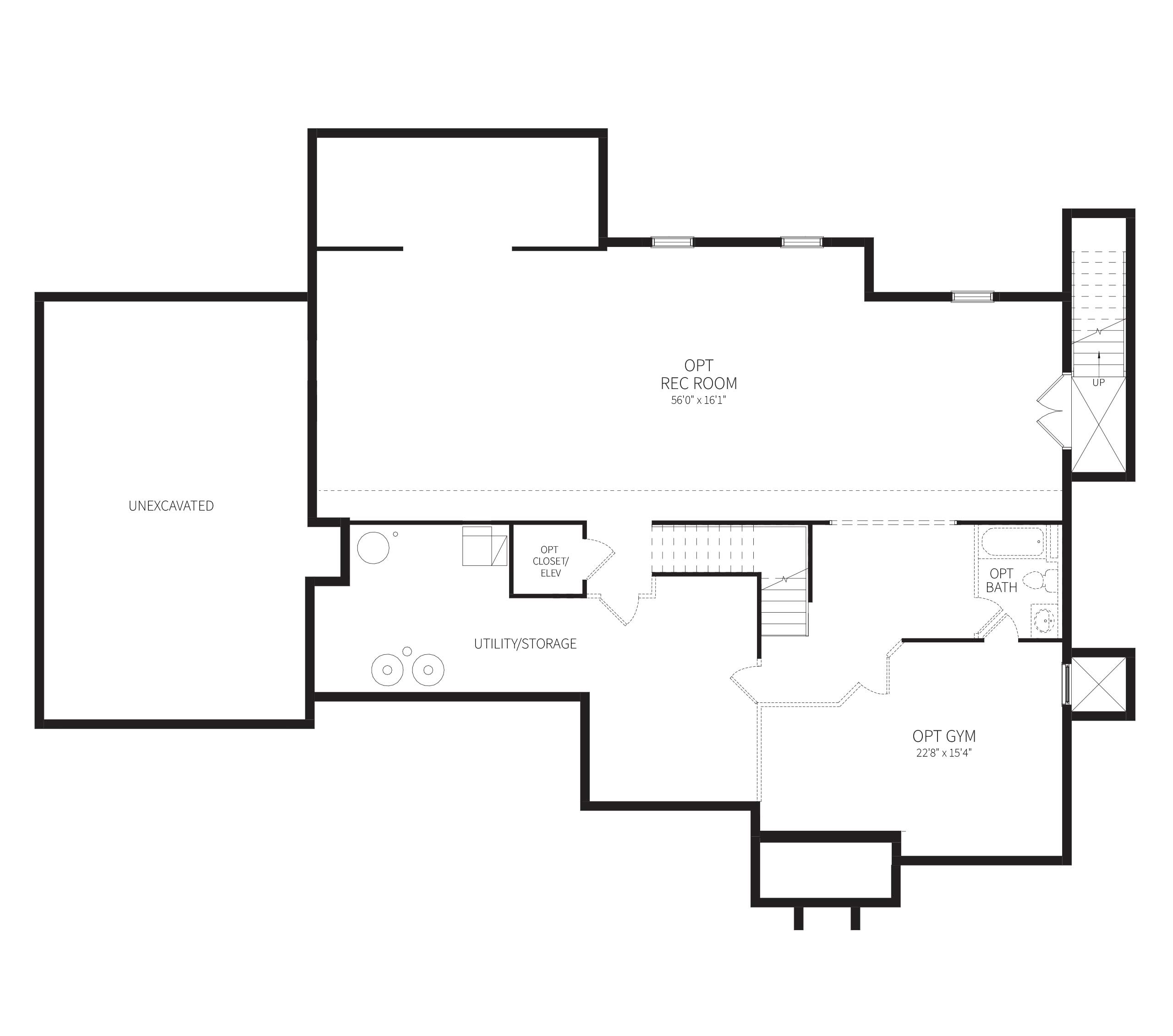Transitional Modern on a Grand Scale
This transitional modern estate seamlessly blends classic and contemporary elements, with white stucco accented by dark casement windows and James Hardie plank. A grand portico and elegant hip roof add a touch of opulence.
Inside a dramatic two-story foyer flanked by a traditional Dining Room and Study makes an impression. At the heart of the main level is an open area combining the Kitchen, Morning Room and Family Room. A Guest Suite and full Bath provides a private retreat for friends and family.
Upstairs an expansive Owner’s Suite includes a TV wall and Sitting Area, with three additional Bedrooms and a raised loft. An optional Basement plan provides an opportunity to add over 2,300 finished square feet.
Homesite & Exterior Features
- 2-acre homesite
- Well and septic
- Quiet private street setting
Convenient to:
- C&O Canal Trail via Pennyfield Lock
- Blockhouse Point Conservation Park
- Travilah Square shopping center
- Glenstone Museum
- Thermador appliances
- First floor Guest Suite with Bath
- 10 foot ceilings throughout the first floor
- Hardwood flooring in Foyer, Guest Suite, Dining Room, Family Room, Study, Powder Room, Kitchen, Breakfast Nook, Pantry, and 1st floor hall
- Hardwood flooring in Owner’s Suite and 2nd floor hallway
- Freestanding soaking tub
- Granite or Quartz countertops
- Owner’s Suite with dual walk-in closets
- IQ Pro® Smart Home Package
- Total Home Network Package for complete WiFi coverage and next gen connectivity
Lot + Home Price: $2,648,900
13017 Glen Rd - Lot 13
North Potomac, MD 20878
COMMUNITY: Polo Club Estates
TYPE: PROPOSED (Design Your Own)
SCHOOLS: Travilah ES, Frost MS, Wootton HS
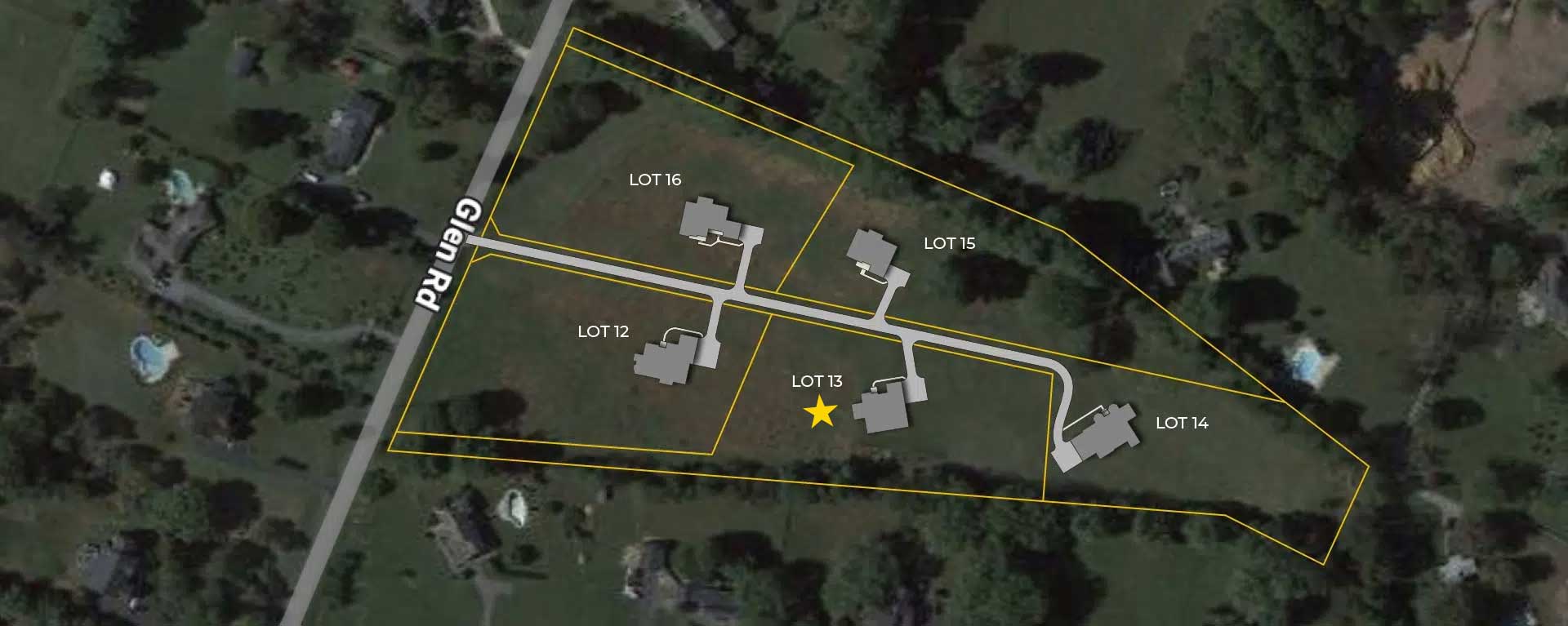
FLOOR PLAN
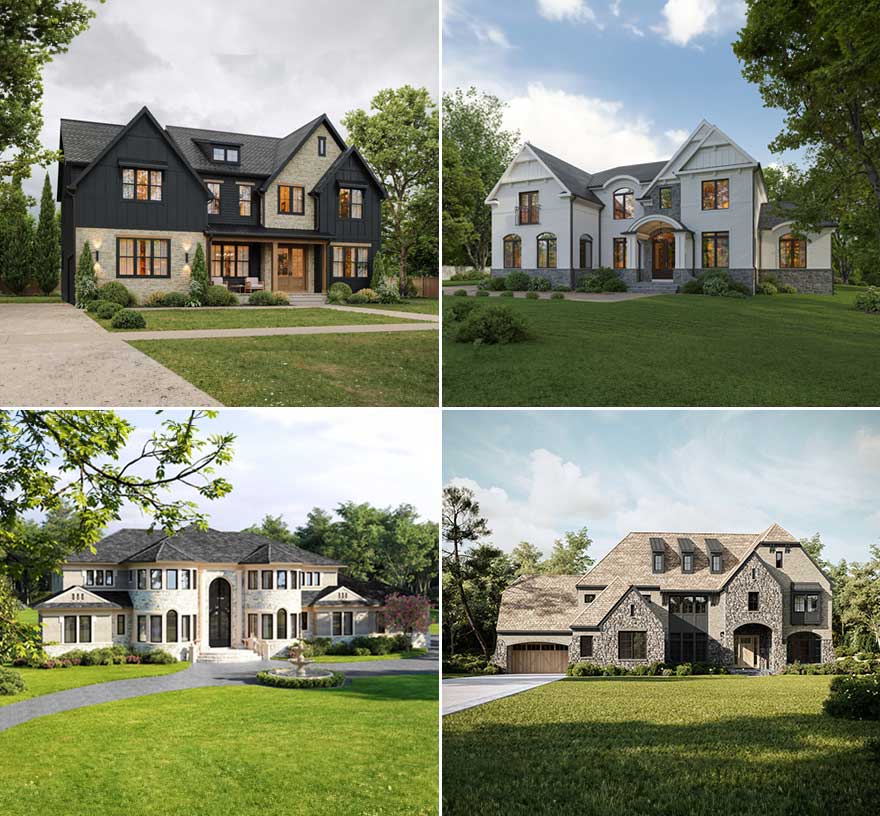
Design Your Own Home
PROPOSED homes are are suggested designs and pricing for your consideration, carefully selected to fit both the homesite’s buildable area and its surroundings.
These homes are not yet under construction. You may choose a different exterior design, a Portfolio model, or start from scratch with our architects to create your own unique vision for the property.
Price excludes financing costs. Please see Sales Manager for details.
This listing includes homesite, estimated site work and new home construction with specified features and options. Purchase will require two separate simultaneous contracts for land and new home construction. Square footage listed above are approximate. Two story spaces are counted twice and can be converted to single story with living space above at no additional charge. These drawings are for illustrative purposes only, and are not part of a contractor agreement. Architectural fees may apply to customizing the model plans.
