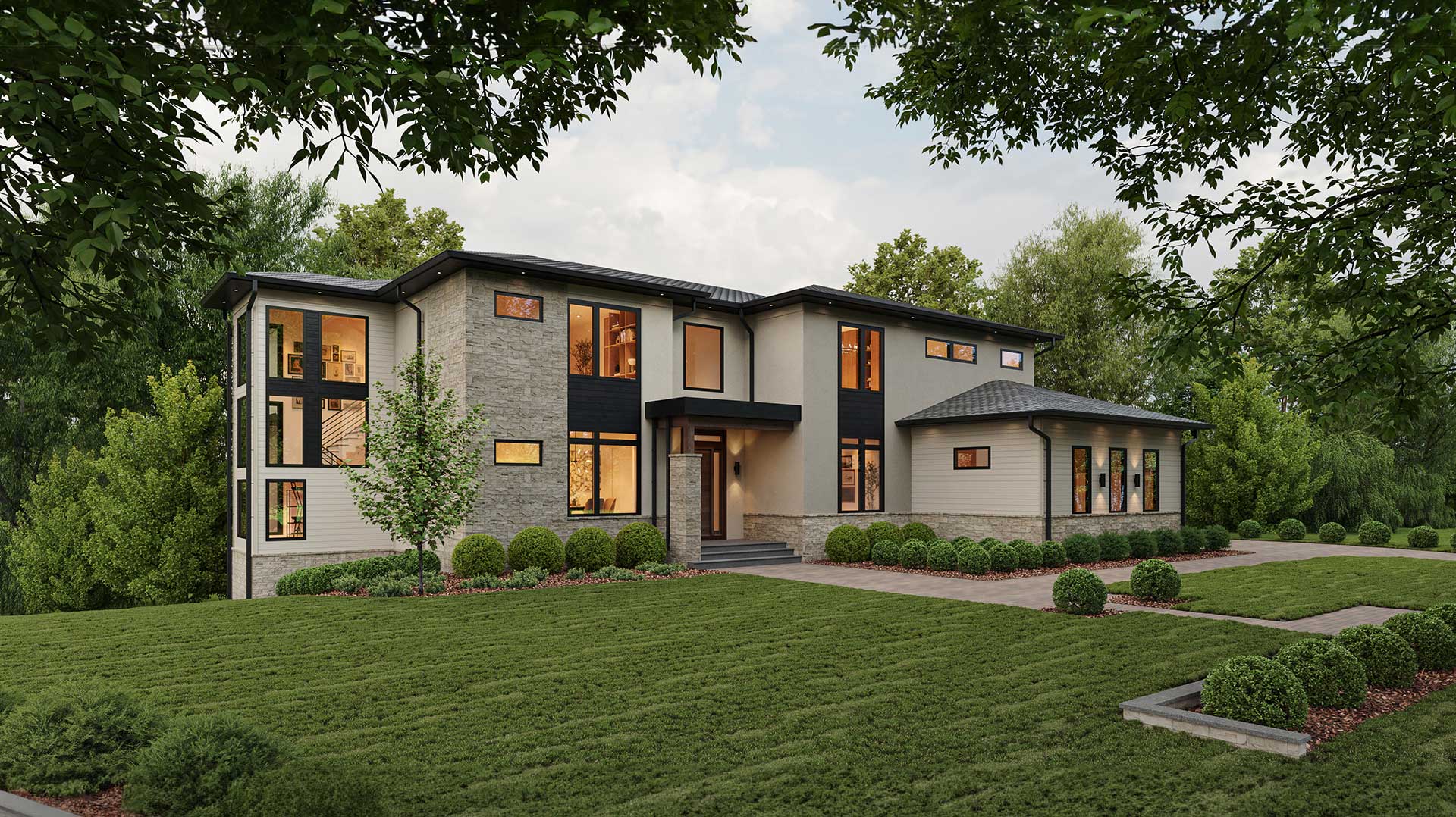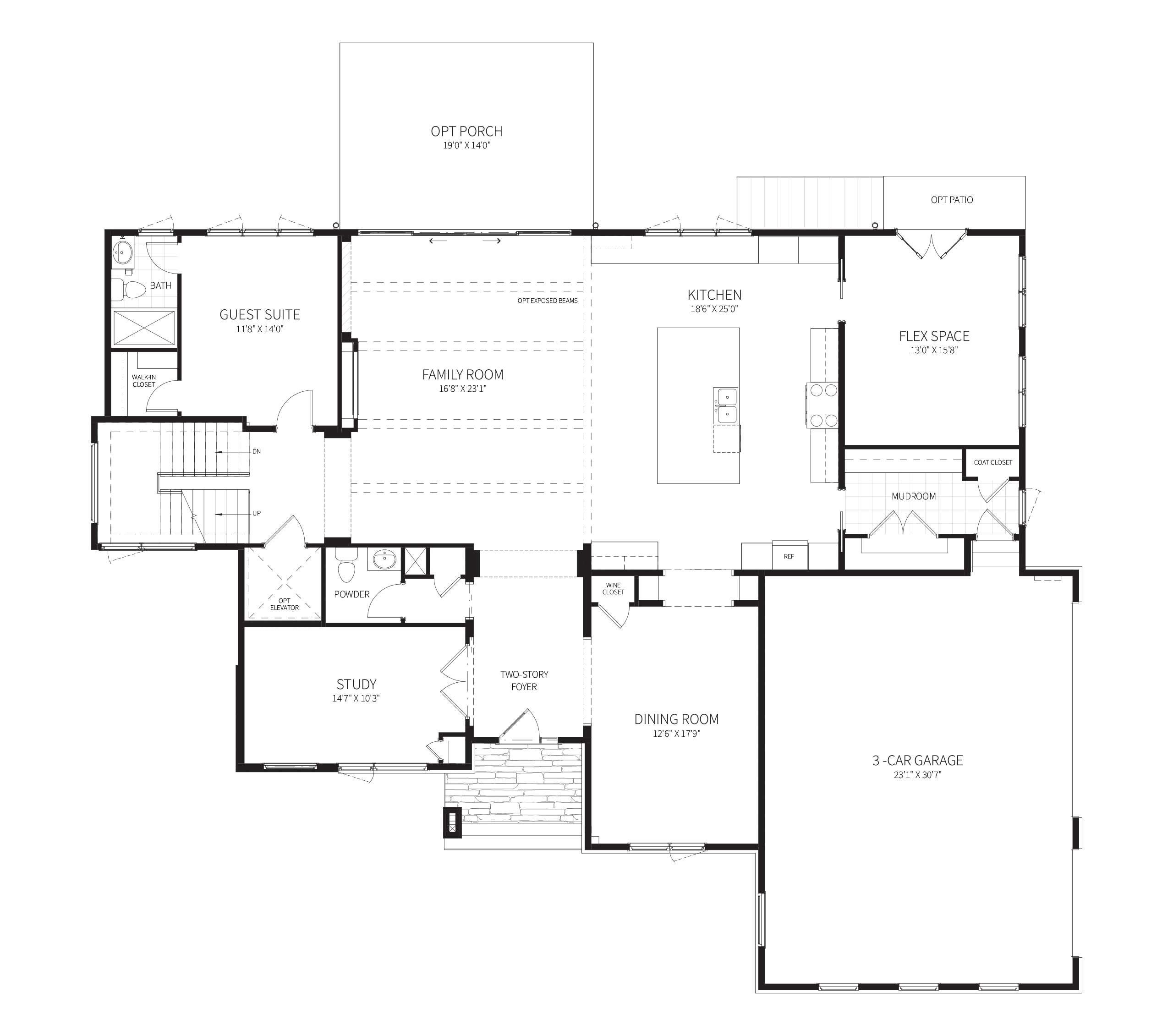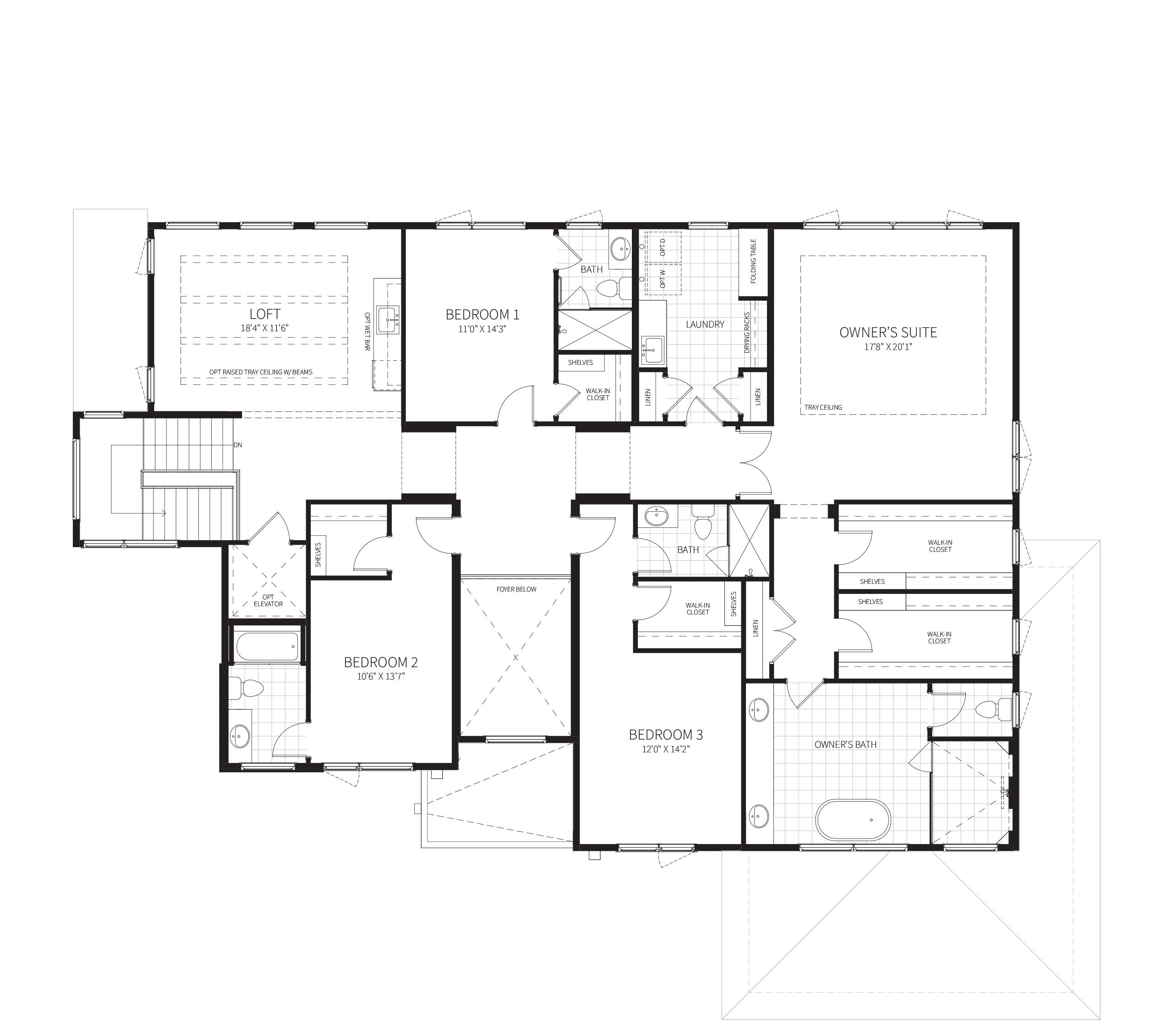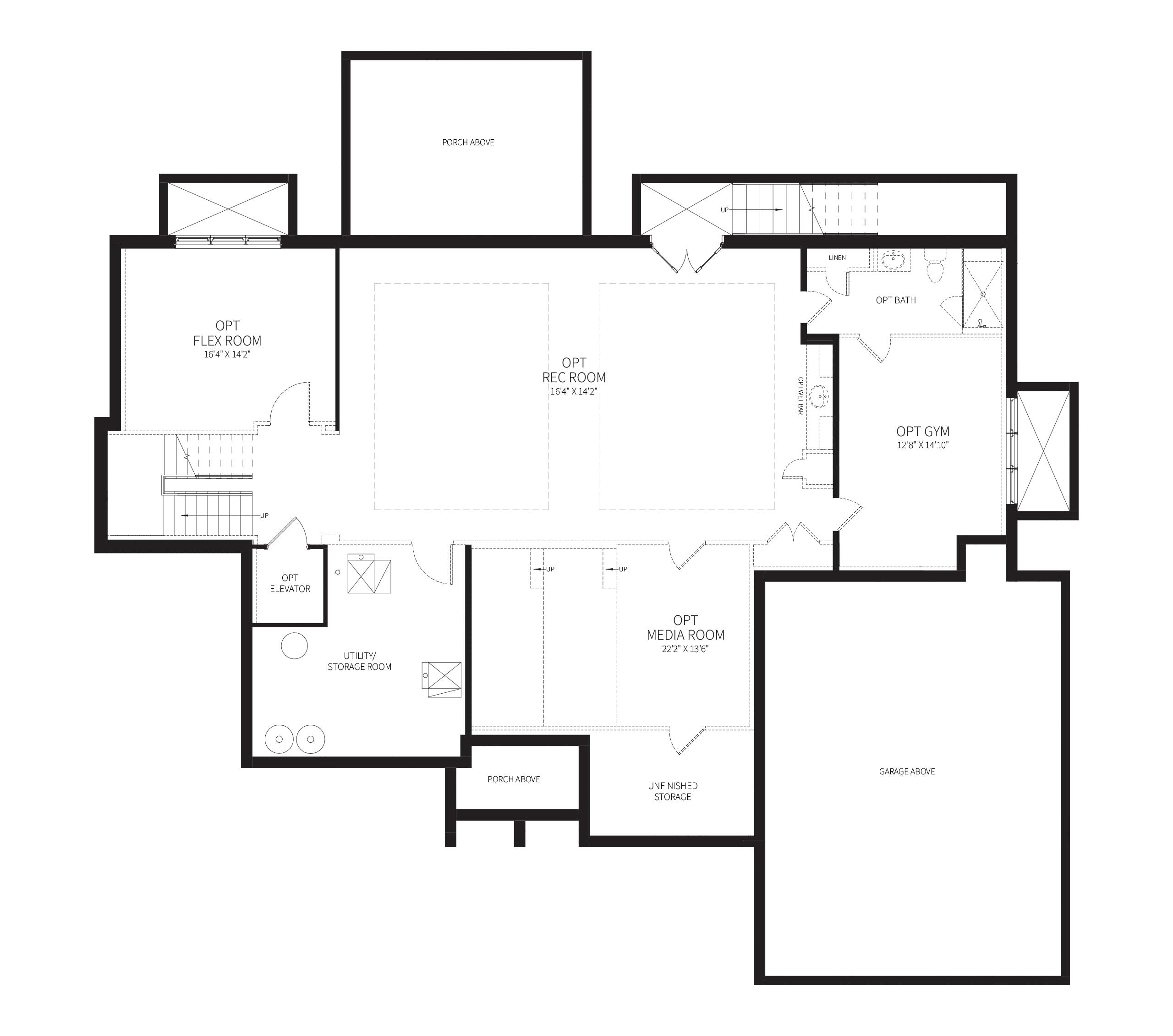Contemporary Elegant Estate
A fresh contemporary estate design of ledge stone, stucco and siding, with ultra modern Anderson windows revealing a partially exposed staircase.
Modern and functional, the first floor open-concept layout combines the Family Room and Kitchen into an inviting communal space, while a Guest Suite offers visitors privacy and comfort. Add character with optional touches such as exposed beams, or functionality with an optional elevator or rear porch.
Upstairs, four bedrooms, including a luxurious Owner’s Suite with dual walk-in-closets, provide individual private retreats for family and guests. A second floor Laundry and Loft provide convenience and additional space.
Homesite & Exterior Features
- 2-acre homesite
- Well and septic
- Quiet private street setting
Convenient to:
- C&O Canal Trail via Pennyfield Lock
- Blockhouse Point Conservation Park
- Travilah Square shopping center
- Glenstone Museum
- Thermador appliances
- 10 foot ceilings throughout the first floor
- Hardwood flooring in Foyer, Guest Suite, Dining Room, Family Room, Study, Powder Room, Kitchen, Breakfast Nook, Pantry, and 1st floor hall
- Hardwood flooring in Owner’s Suite and 2nd floor hallway
- Freestanding soaking tub
- Granite or Quartz countertops
- Owner’s Suite with dual walk-in closets
- IQ Pro® Smart Home Package
- Total Home Network Package for complete WiFi coverage and next gen connectivity
Lot + Home Price: $2,899,900
13013 Glen Rd - Lot 12
North Potomac, MD 20878
COMMUNITY: Polo Club Estates
TYPE: PROPOSED (Design Your Own)
SCHOOLS: Travilah ES, Frost MS, Wootton HS
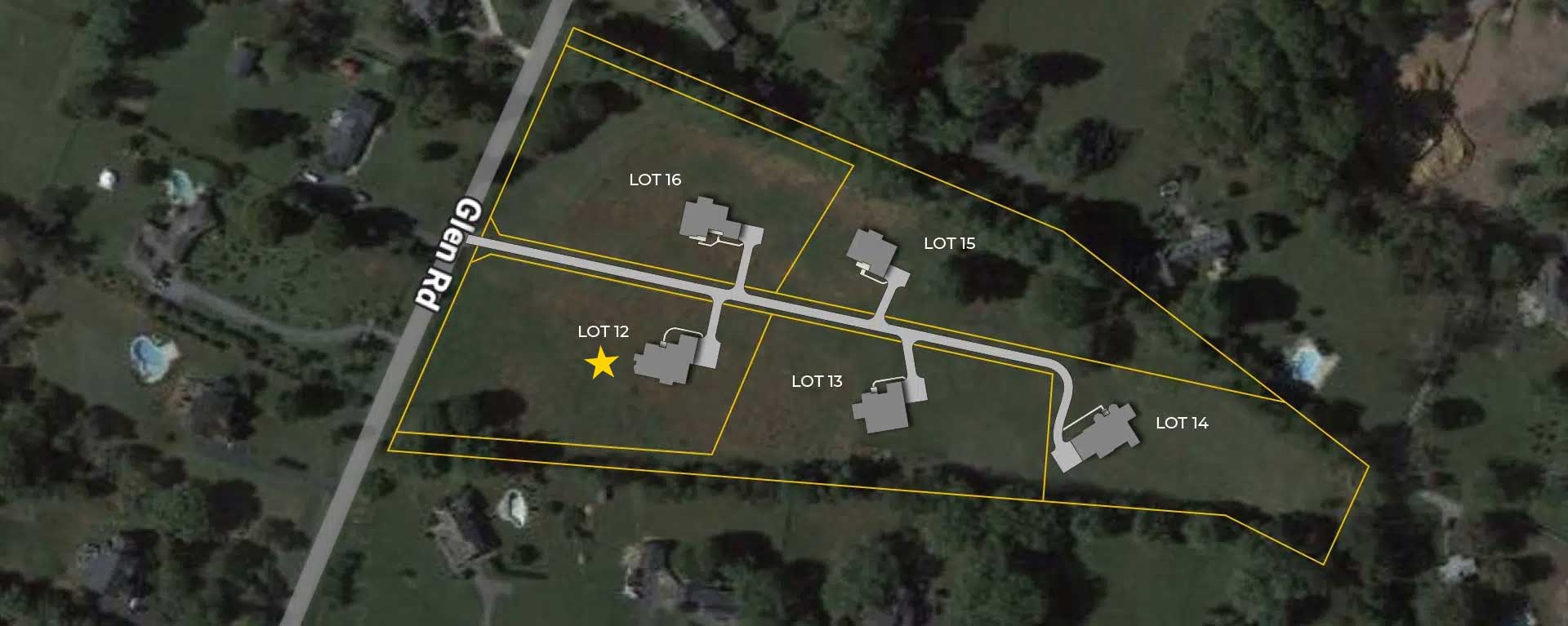
FLOOR PLAN
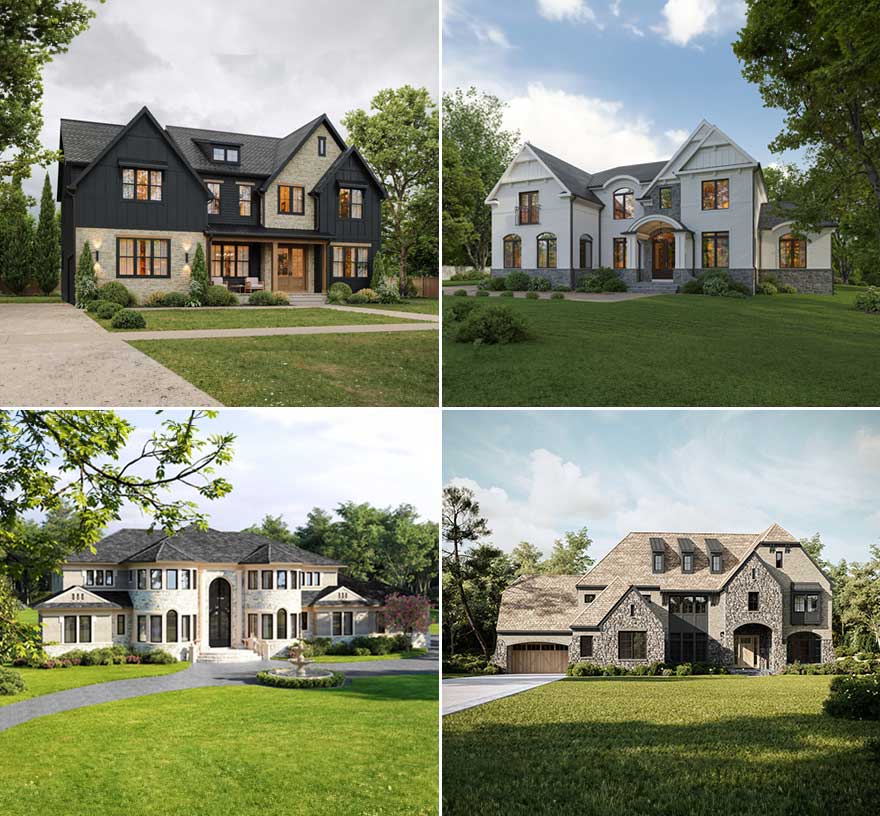
Design Your Own Home
PROPOSED homes are are suggested designs and pricing for your consideration, carefully selected to fit both the homesite’s buildable area and its surroundings.
These homes are not yet under construction. You may choose a different exterior design, a Portfolio model, or start from scratch with our architects to create your own unique vision for the property.
This listing includes homesite, estimated site work and new home construction with specified features and options. This lot and home package is listed in partnership with the land seller. Purchase will require two separate simultaneous contracts for land and new home construction. Please talk to a Sales Manager for more information. Information provided on the lot has been obtained from the seller, and may not have been verified. Buyers are responsible for performing any due diligence, testing and inspections, and can do so with recommended site engineers provided by Classic Homes.
