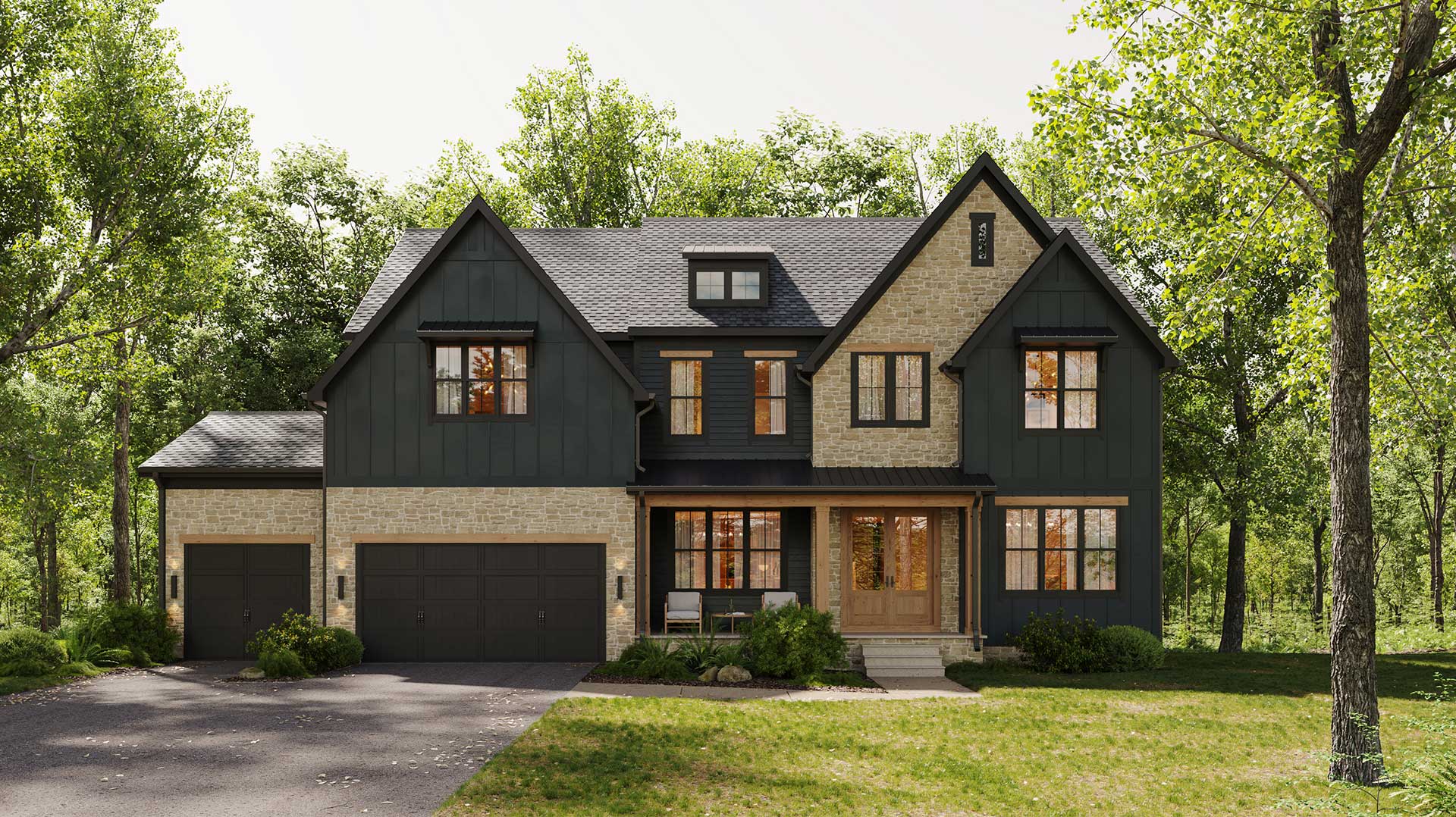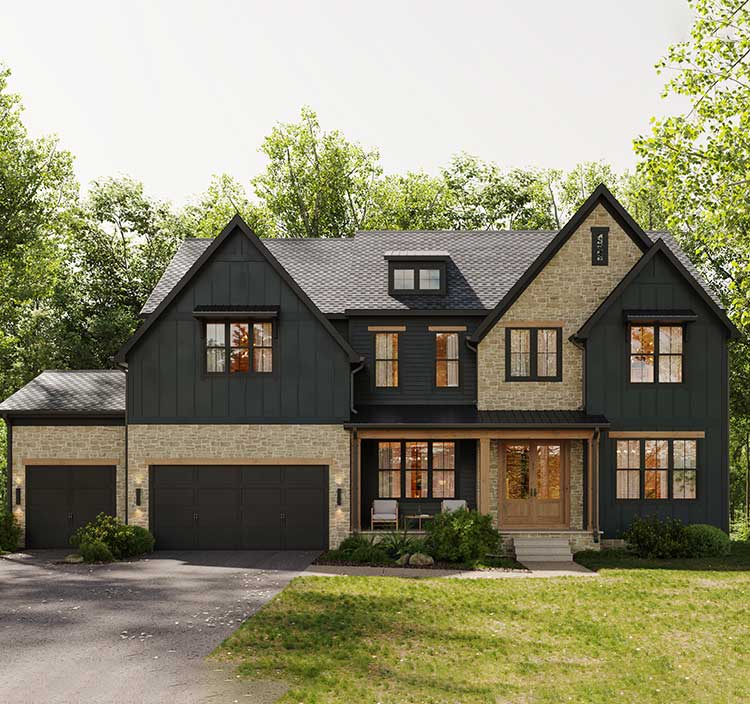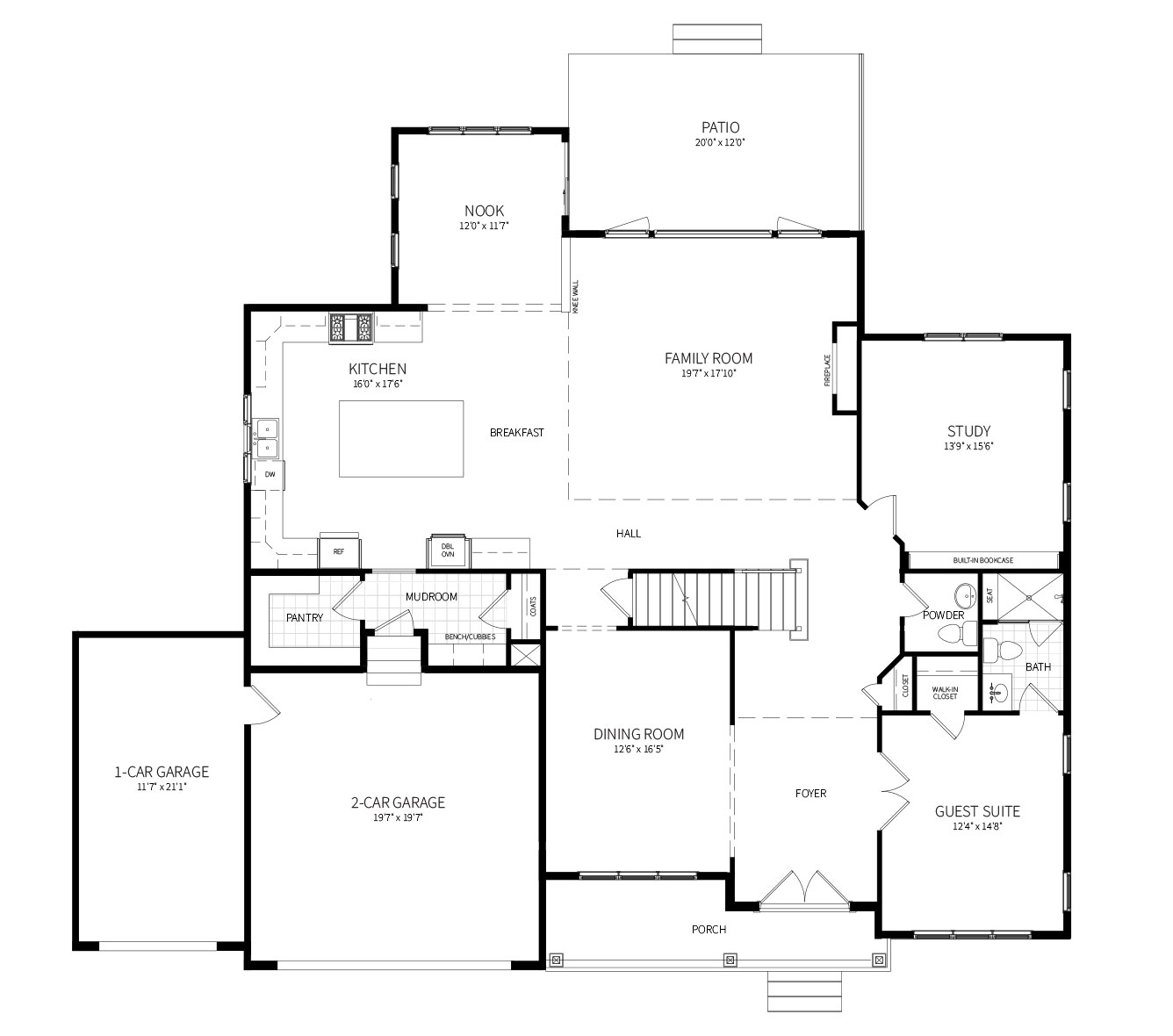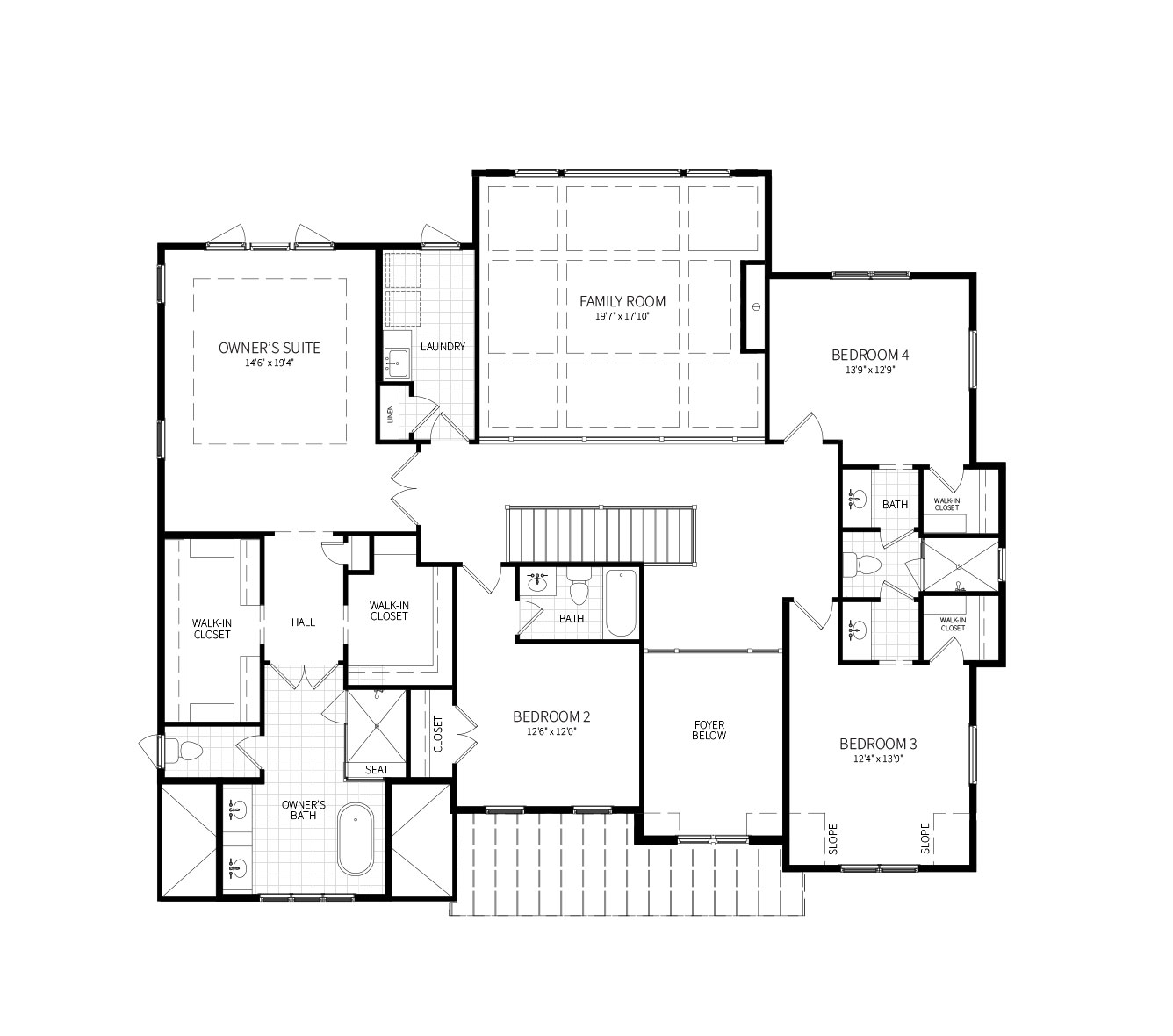Modern Farmhouse 2.0 in North Glen Hills
This ultramodern farmhouse sits nestled into a one-acre wooded homesite in Rockville’s North Glen Hills.
The contemporary floor plan focuses around an open central living space, with a Kitchen, Nook, two-story Family Room and Patio. A third-car garage and first floor Guest Suite with bath accommodates overnights with family and friends.
Situated at the north end of Glen Hills, you’ll find an abundance of area amenities with a few miles, including Fallsgrove Village and Rio Lakefront. Nearby Wootton’s Mill Park consists of 106-acres of athletic courts, hiking and fishing, and I-270 provides easy access to area commuter routes.
Homesite & Exterior Features
- 1.01 acre homesite
- Public water and sewer
- Fallsmead ES, Frost MS, Wootton HS
- Custom modern farmhouse elevation with 3-car garage
- Covered front porch
- 20 foot wide rear deck
Interior Features
- Thermador appliances
- 10 foot ceilings throughout the first floor
- 1st floor Guest Suite with full Bath and walk-in-closet
- Hardwood flooring in Foyer, Guest Suite, Dining Room, Family Room, Study, Powder Room, Kitchen, Breakfast Nook, Pantry, and 1st floor hall
- Hardwood flooring in Owner’s Suite and 2nd floor hallway
- Coffered ceiling in Family Room
- Built-in bookcases in the Study
- Freestanding soaking tub
- Granite or Quartz countertops
- Owner’s Suite with dual walk-in closets
- IQ Pro® Smart Home Package
- Total Home Network Package for complete WiFi coverage and next gen connectivity
Lot + Home Price: $2,199,900
13605 Glen Mill Rd
Rockville, MD 20850
COMMUNITY: North Glen Hills
TYPE: UNDER CONSTRUCTION, Delivery 2024
SCHOOLS: Fallsmead ES, Frost MS, Wootton HS
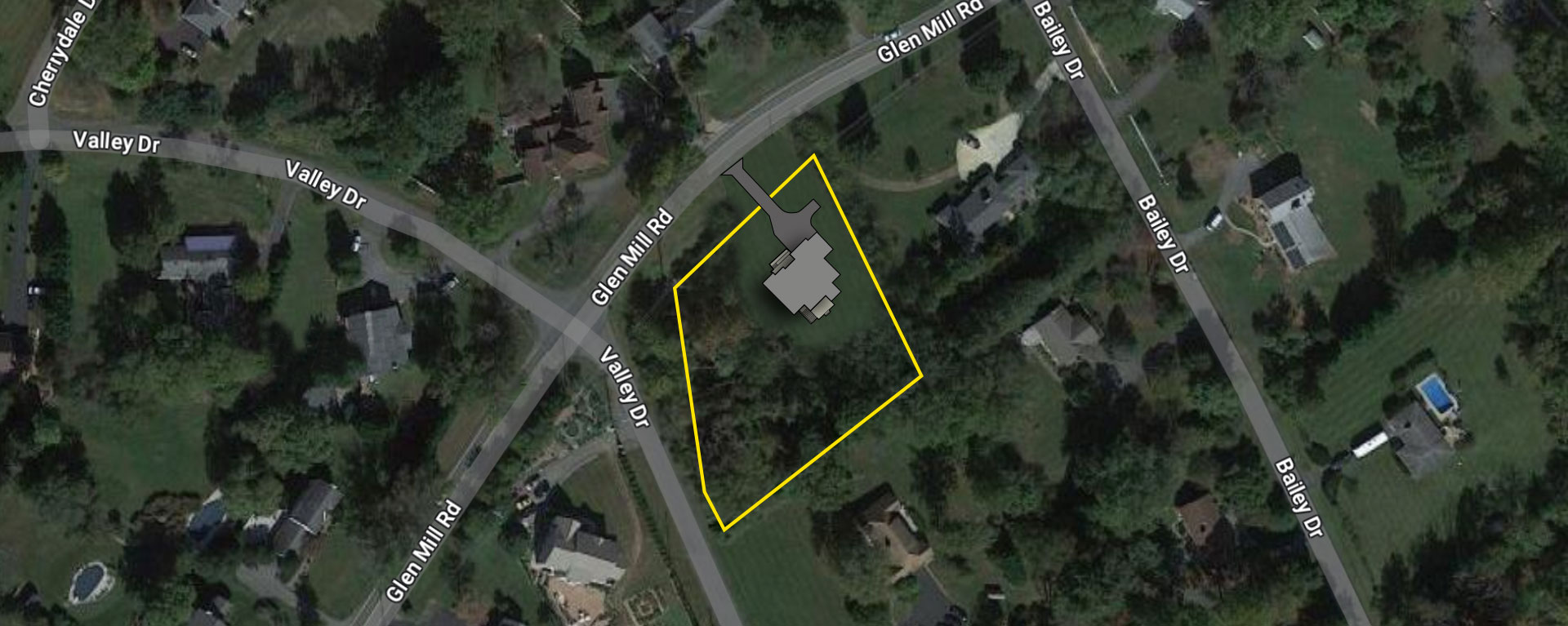
FLOOR PLAN
This listing includes homesite, estimated site work and new home construction with specified features and options. This lot and home package is listed in partnership with the land seller. Purchase will require two separate simultaneous contracts for land and new home construction. Please talk to a Sales Manager for more information. Information provided on the lot has been obtained from the seller, and may not have been verified. Buyers are responsible for performing any due diligence, testing and inspections, and can do so with recommended site engineers provided by Classic Homes.
Let’s Connect.
Questions? Sign up to receive updates on new homesites, floor plans and more.
