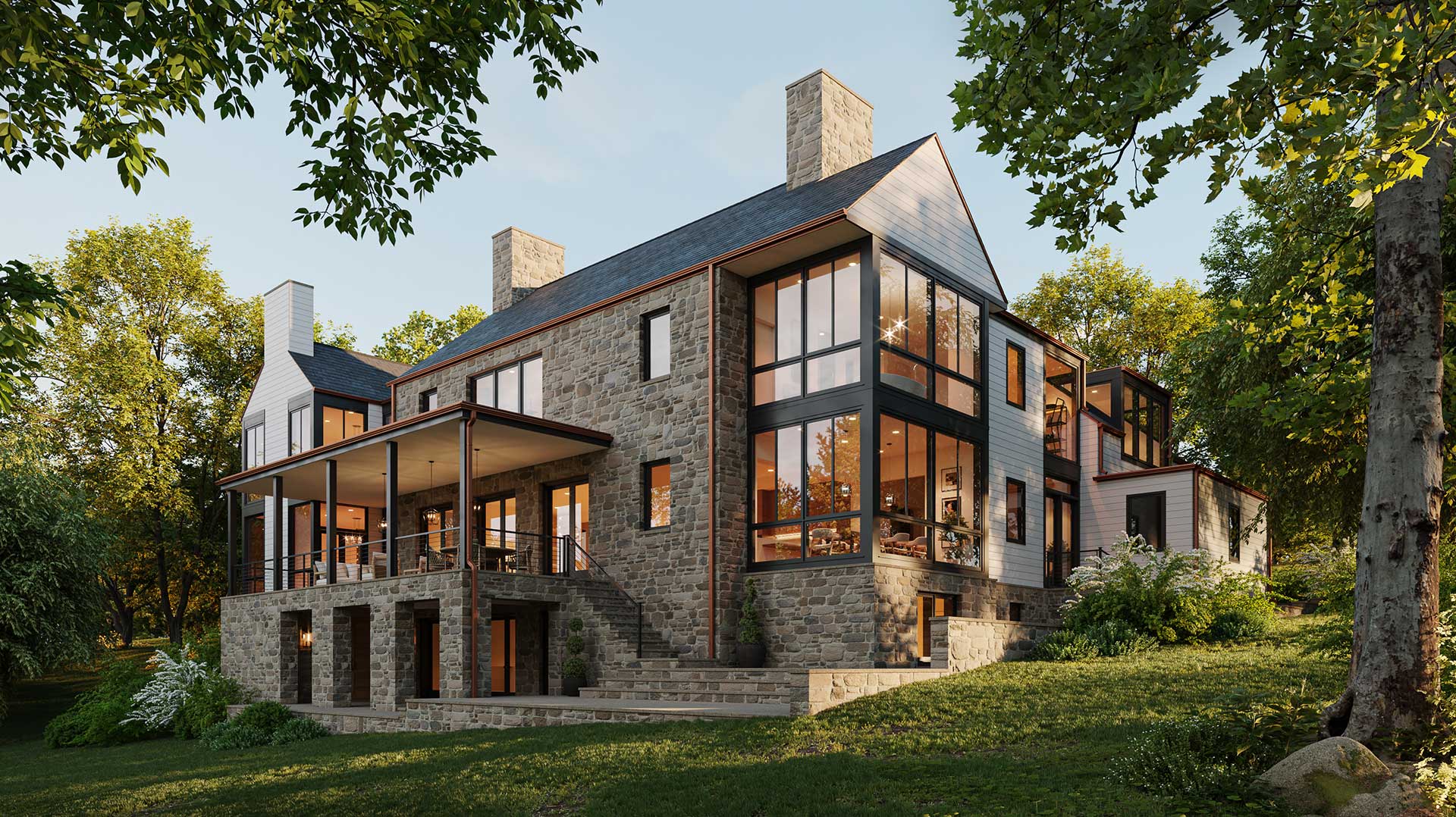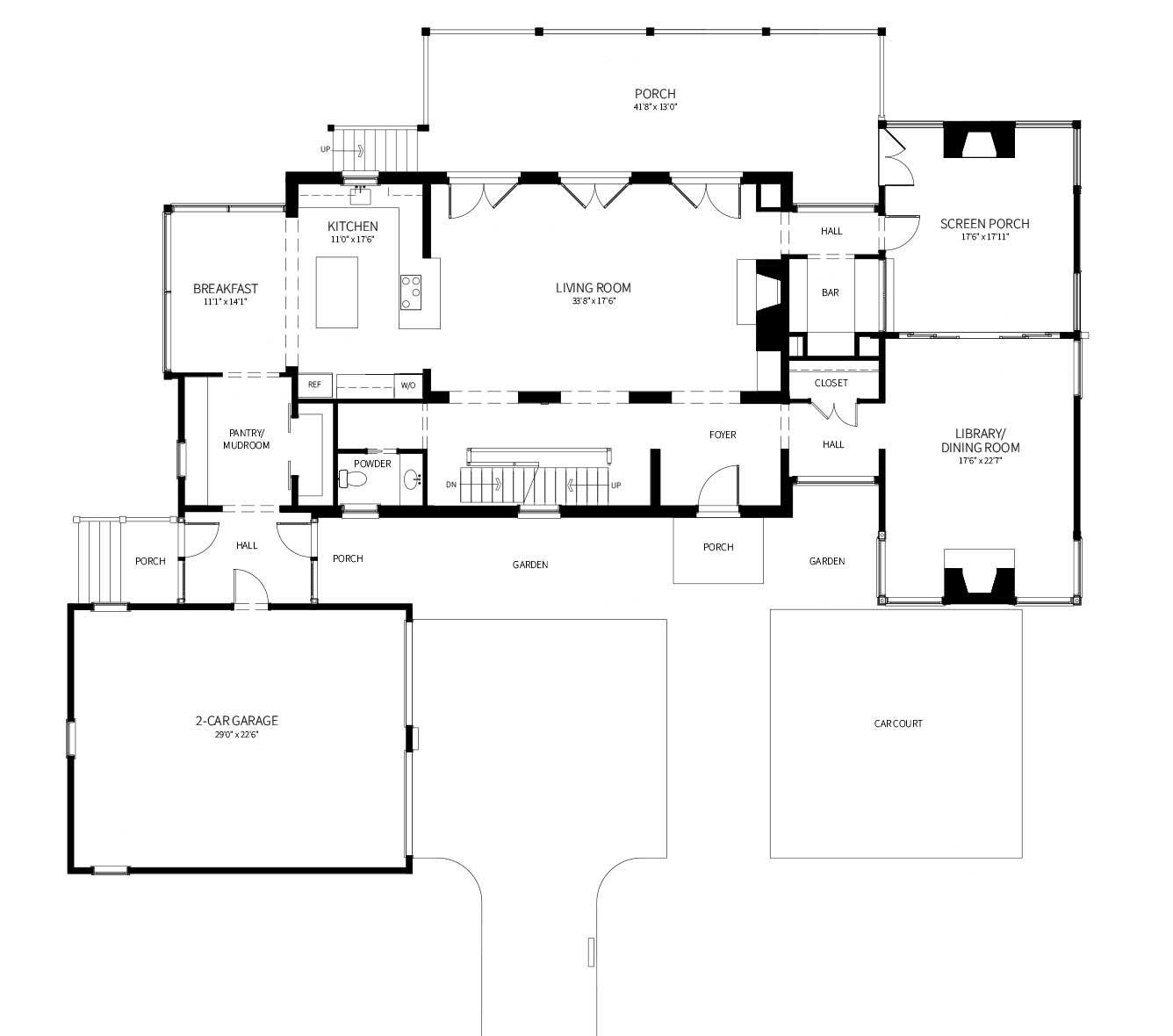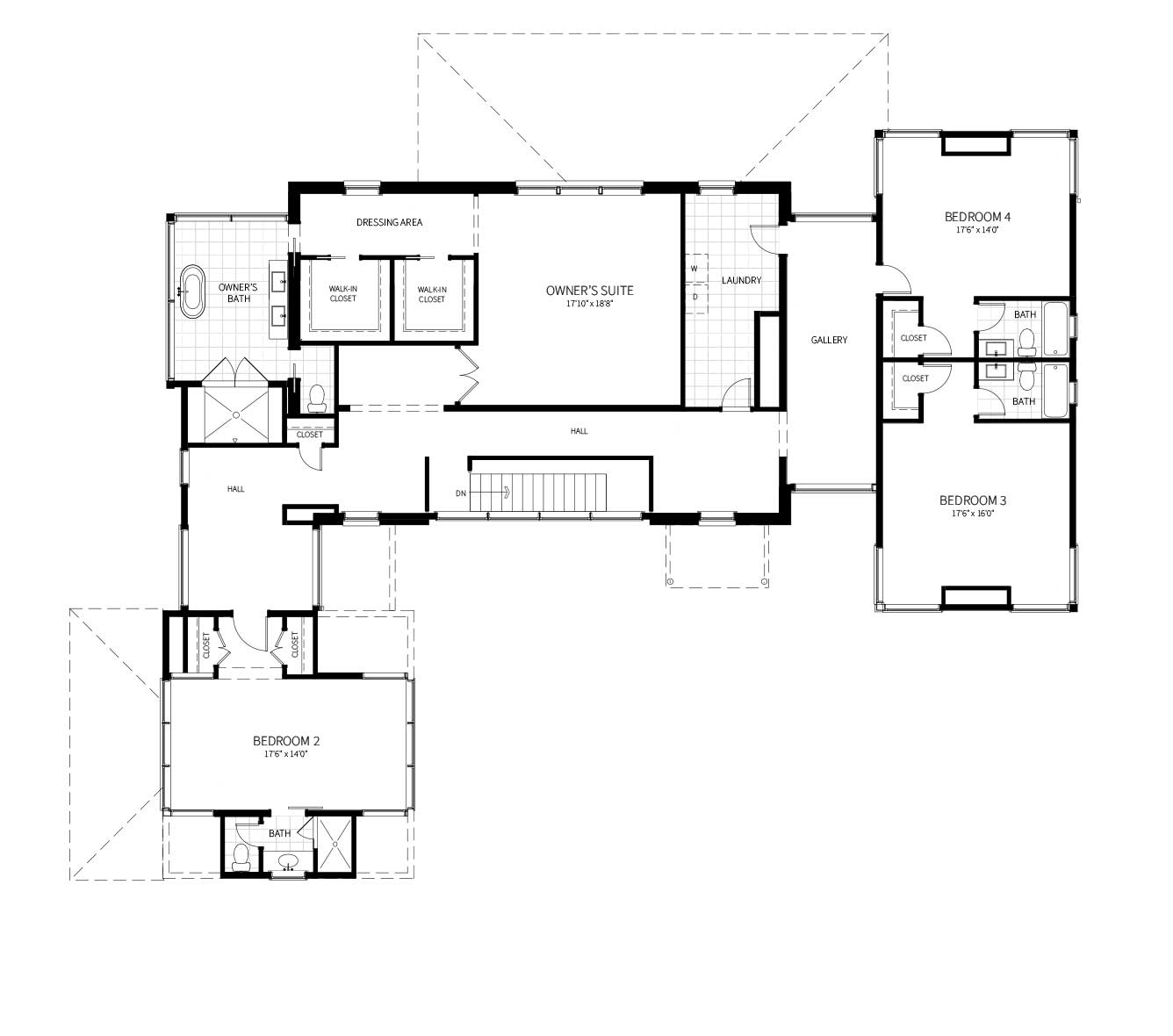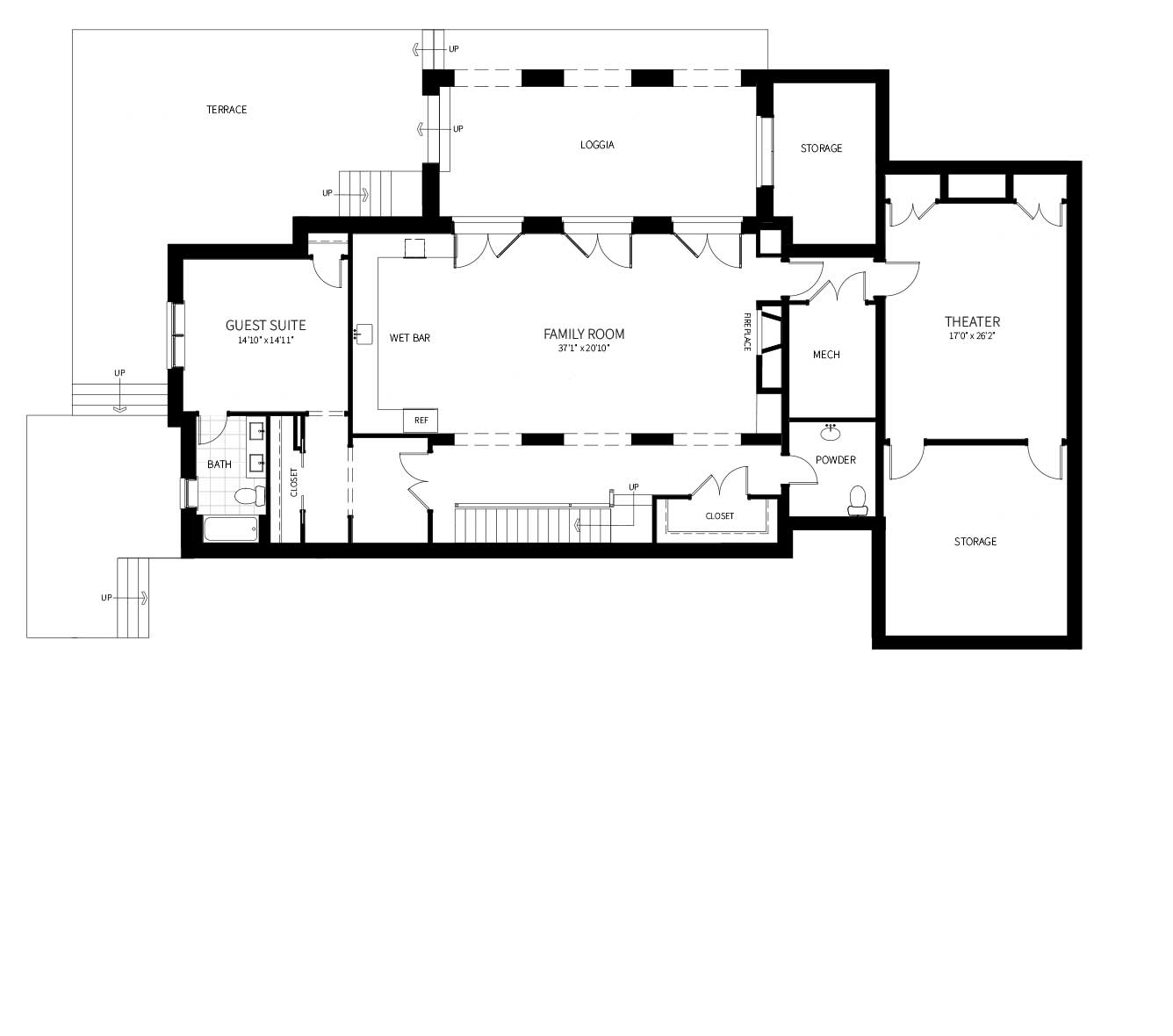A Contemporary Cottage at Merry-Go-Round Farm
This elegant contemporary cottage was designed by award winning Rill Architects to complement the homesite, one of very few remaining in the Merry-Go-Round Farm enclave. The modern design references the past, paired with timeless natural elements of stone and copper.
True to the cottage style, this home makes extensive use of outdoor spaces, with a spacious covered porch, loggia, and several connected patios.
Merry-Go-Round Farm is a community of custom-built homes carefully set into the neighborhood’s natural wooded setting. The shared community amenities include an equestrian center with stables and pasture, lighted tennis courts, several lakes, and various trails for hiking and biking. Groundskeepers and barn staff live onsite.
Homesite & Exterior Features
- 0.73 acre vacant lot
- Public water and sewer
- Potomac ES, Hoover MS, Churchill HS
- Unique contemporary cottage design by Rill Architects
- 42′ wide covered porch with loggia beneath
- Car court parking area for guests
Interior Features
- Thermador appliances
- 10-foot ceilings throughout the first floor
- 1st floor Guest Suite with full Bath and walk-in-closet
- Hardwood flooring in Foyer, Guest Suite, Dining Room, Family Room, Study, Powder Room, Kitchen, Breakfast Nook, Pantry, and 1st-floor hall
- Hardwood flooring in Owner’s Suite and 2nd-floor hallway
- Coffered ceiling in Family Room
- Built-in bookcases in the Study
- Freestanding soaking tub
- Multiple fireplaces throughout the home
- Granite or Quartz countertops
- Owner’s Suite with dual walk-in closets
- IQ Pro® Smart Home Package
- Total Home Network Package for complete WiFi coverage and next-gen connectivity
Lot + Home Price: $5,299,900
11520 Luvie Ct
Potomac, MD 20854
COMMUNITY: Merry-Go-Round Farm
TYPE: IMAGINED HOMES
SCHOOLS: Potomac ES, Hoover MS, Churchill HS
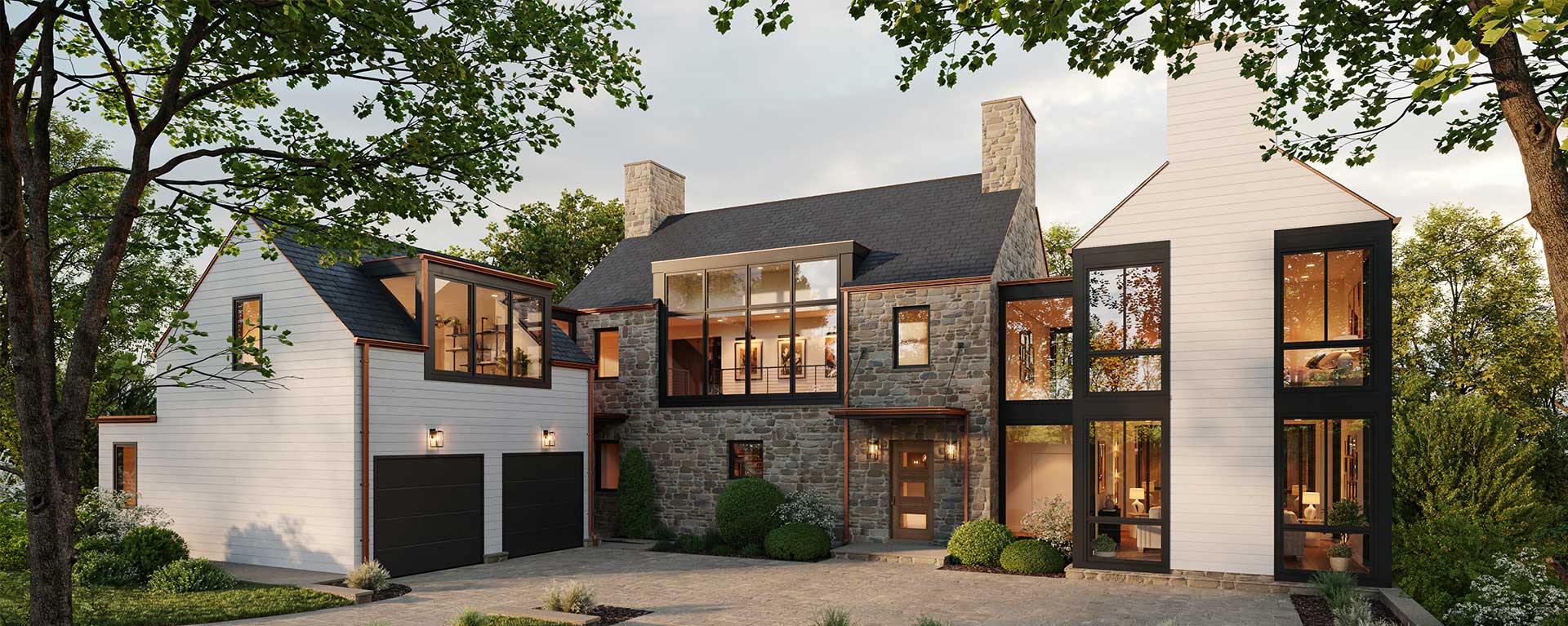
FLOOR PLAN
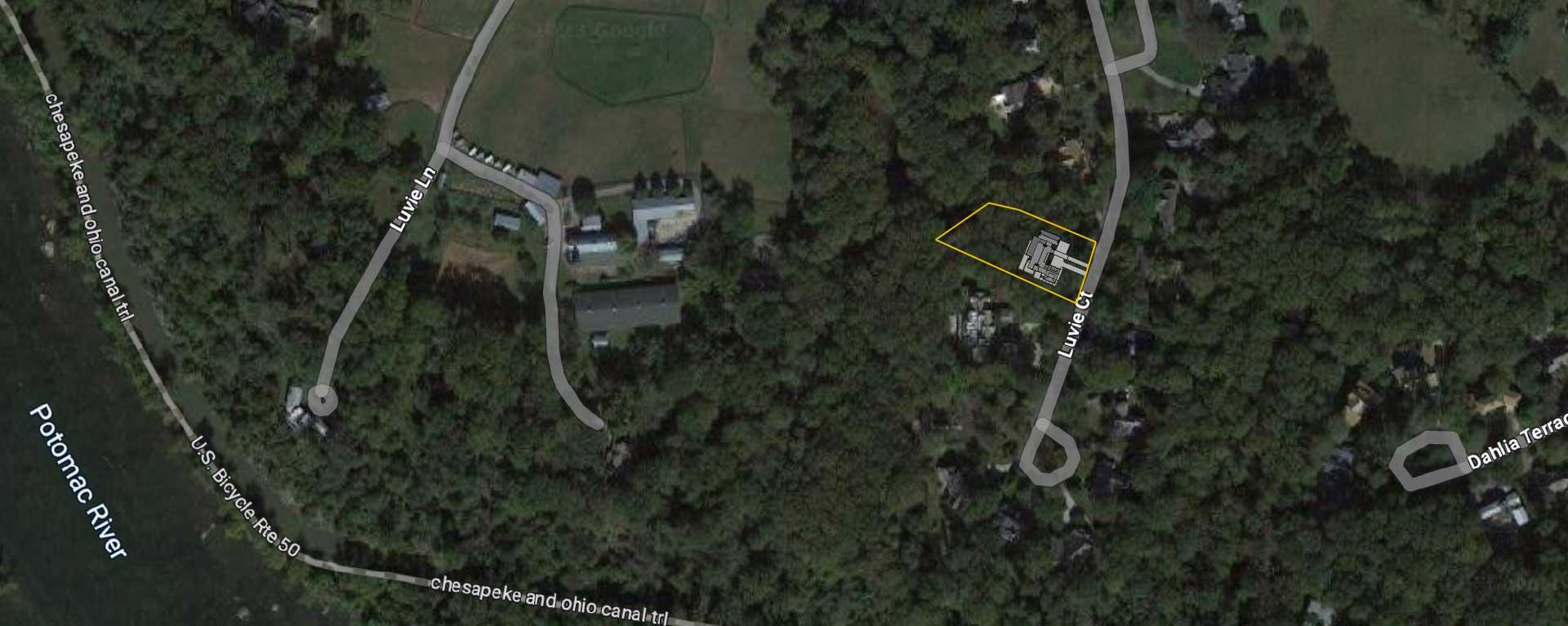
This listing includes homesite, estimated site work and new home construction with specified features and options. This lot and home package is listed in partnership with the land seller. Purchase will require two separate simultaneous contracts for land and new home construction. Please talk to a Sales Manager for more information. Information provided on the lot has been obtained from the seller, and may not have been verified. Buyers are responsible for performing any due diligence, testing and inspections, and can do so with recommended site engineers provided by Classic Homes.
Let’s Connect.
Questions? Sign up to receive updates on new homesites, floor plans and more.
