Extreme Makeover Home Edition: Daily Journal
A dream come true for the Felicia Jackson and her family.
Classic Homes of Maryland was the featured builder on the Extreme Makeover Home Edition tv show on September 28th, 2008. With the help of our partners, vendors, subcontractors and hundreds of volunteers, the build for Ms Felicia Jackson and her family was completed in four days.
The traditional-style 4800 square foot home has a colonial brick front with portico which required the labor of 30 brick layers working simultaneously laying each brick by hand. Our 60 or so framers worked thru the day and night and framed the entire home ahead of schedule – in less than one day. The crowds cheered as the roof was laid on top by huge machinery.
“We have to admit…we didn’t think it was possible to build a home in just four days as we were told by the show’s producers who approached us. But we’ve now seen that when hundreds of people come together to work and serve together, it certainly is possible. Our motivation and inspiration: Ms Felicia Jackson and the sacrifices she made to care for 14 children.”
-Amita Jain
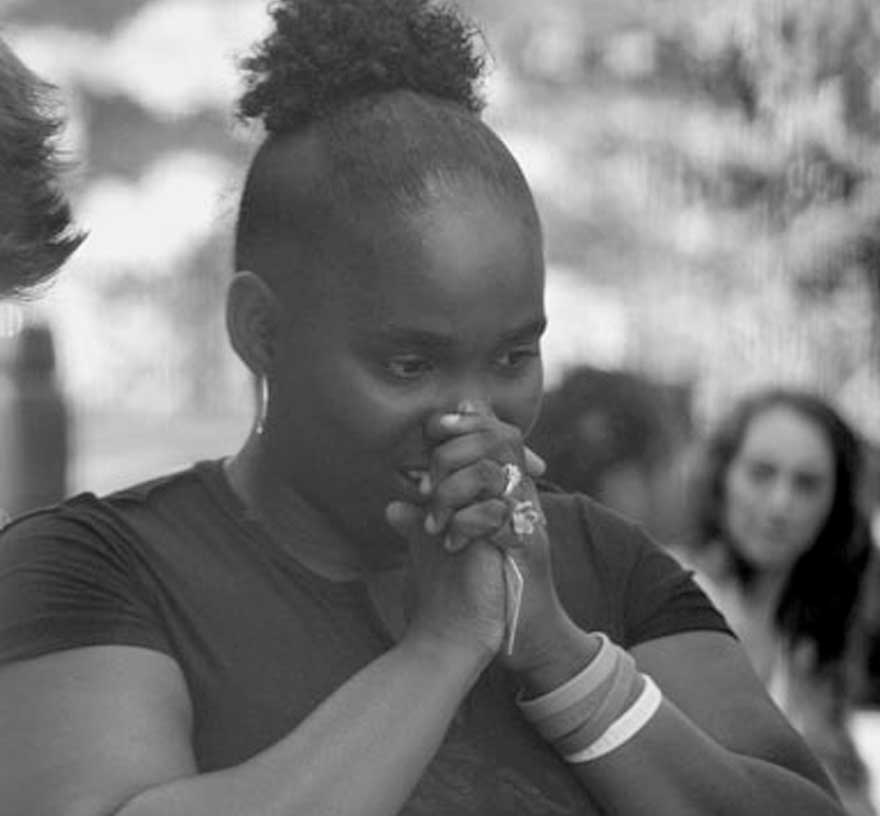
Day One: June 22nd Door Knock Day
Join Classic Homes and Extreme Makeover: Home Edition as we arrive at the home of the family for the first time! See their reaction and experience it with them as the lives of our lucky family are changed forever.
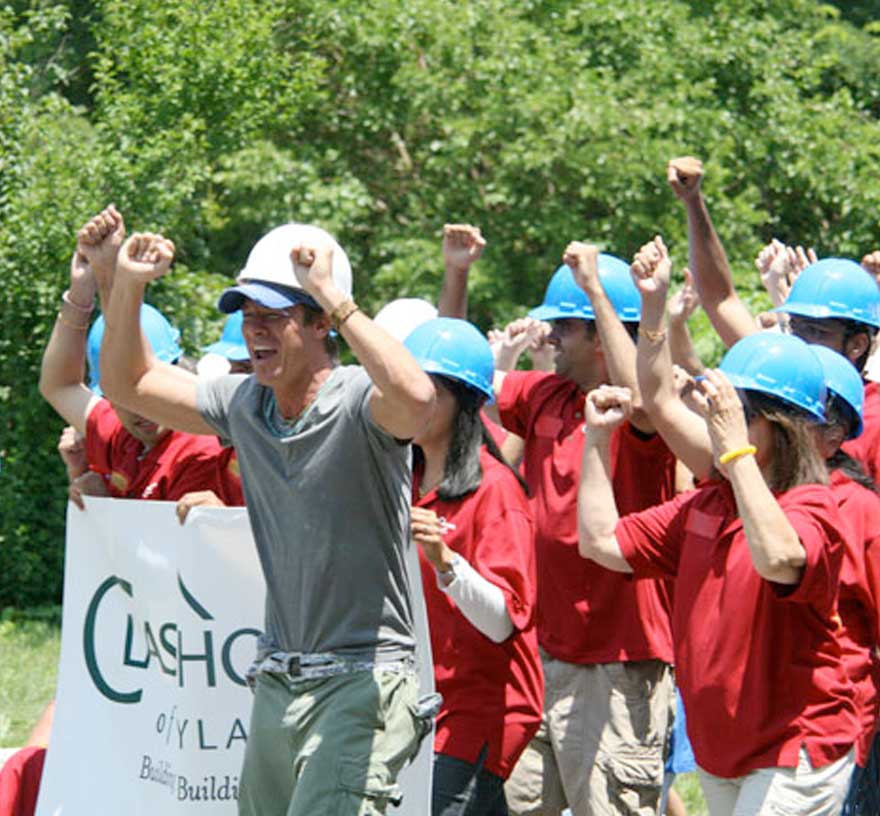
Day Two: June 23rd Braveheart Day and Day 1 of Construction
What an amazing day! Braveheart Day/Demolition Day began as hundreds of motivated friends, family and community members gathered in the hot and humid weather to witness the beginning of an amazing transformation. The weather had no effect on the emotions or enthusiasm of the workers, who were ready to do the hard work ahead of them. The dedication of the workers was evident as the assembled crowd marched to the site.
Prem gave an inspiring speech, and everyone who was gathered made a heartfelt promise to complete the home for the Jackson Family. Cheers went up from the crowd and you could feel the excitement as the existing home was demolished and 140 tons of demolition equipment, (the most EMHE has ever used according to Ty), removed the debris and prepared the site for the new home. Not a moment was wasted as Classic Homes organized the contractors and volunteers to set up the staging areas and tents.
Excavation began immediately with the pouring of the foundation and footings. On-and-off thunderstorms cooled the temperature, but did not slow the work.
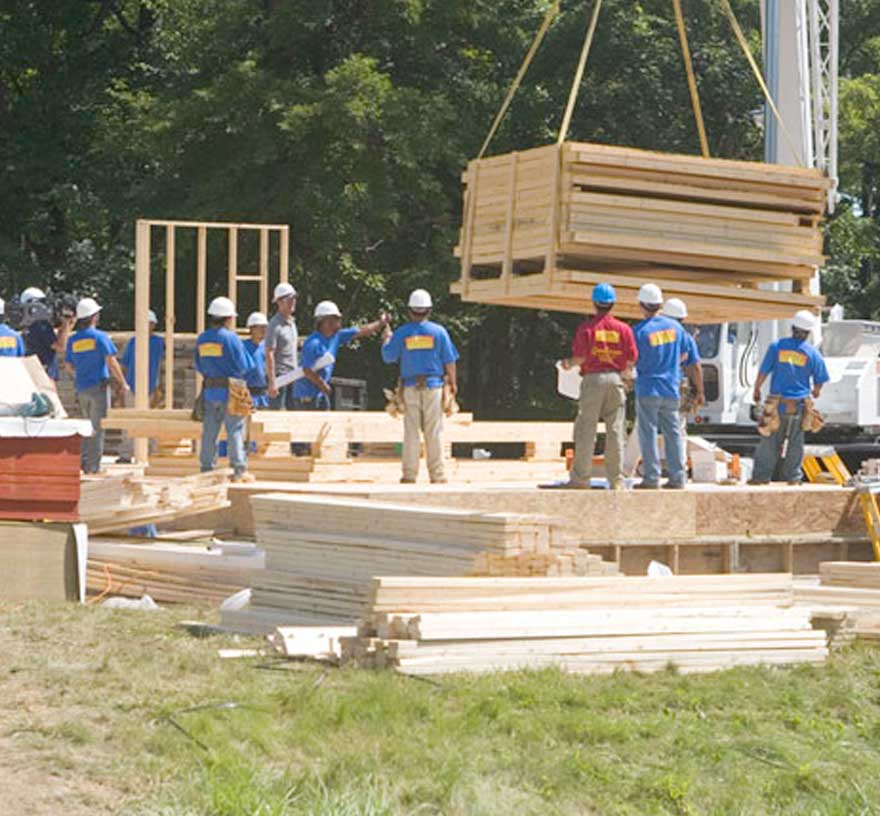
Day Three: June 24th Construction Day 2
This was the first full day of construction. Our volunteers were full of energy and anticipation as the build-out began with the pouring of the foundation at 3 a.m. As the concrete cured, the lumber for the first floor decking and walls were delivered to the site. We were greeted by a beautiful, sunny day. Around 6 a.m., more than 25 framers arrived for a meeting and by 8 a.m., the foundation forms began to be removed.
Now the structure of the home began to take shape as the first floor decking was framed and by 3 p.m. the first floor walls were erected, enabling the HVAC mechanics to begin the mechanical rough-in. Like a well-orchestrated play, the second floor decking began as the first floor mechanics were completed.
Work moved quickly and by 6 p.m. the second floor decking was framed and the plumbing rough-in was progressing through the house. After the framing and installation of the windows, the electrical rough-in began. Around 9 p.m, rough-ins for the solar power, sprinkler system, and security system began and then continued throughout the night.
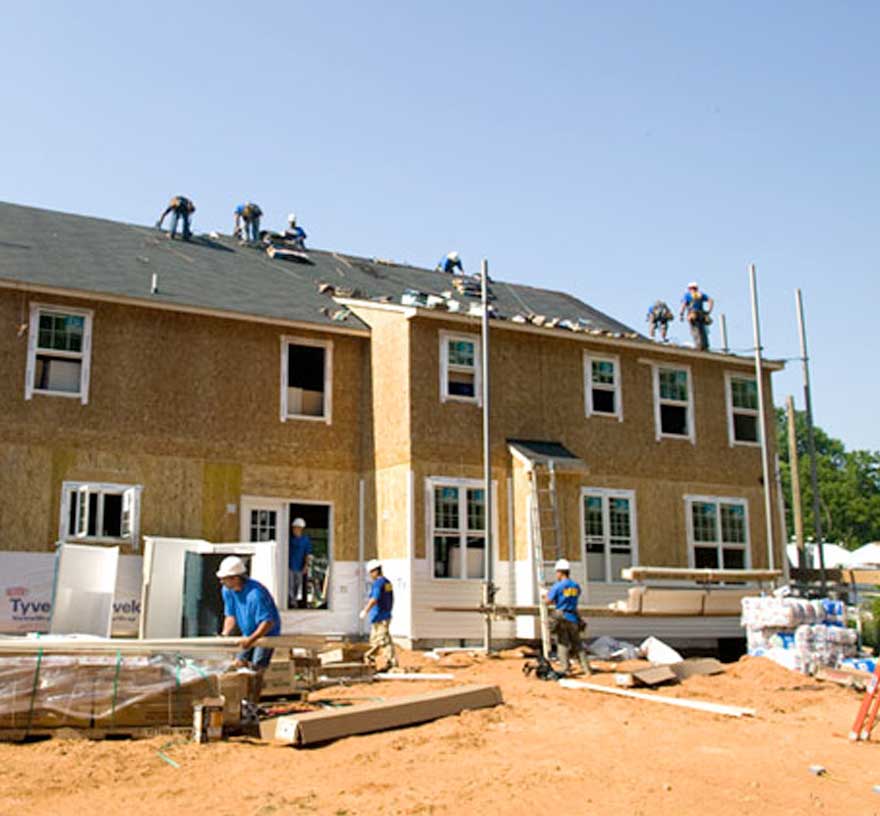
Day Four: June 25th Construction Day 3
It’s amazing to see what has happened in one day. What started as just the frame of a building is now a house! Starting at 1 a.m. the roof trusses were installed and the roof sheathing began. As soon as all framing work was completed, the County inspection process began on the mechanicals, electric, plumbing, and framing. All systems passed the inspection, and the interior walls were insulated while the exterior wrapping was applied. Front brickwork was started, as well as the vinyl siding – and that was all before noon!
Around 4 p.m. the drywall was hung, taped and spackled. Work continued on the exterior with the completion of the brickwork, siding, and shingling of the roof. When the final brick was placed a cheer went up from the crowd, which only added to the excitement of the day. Meanwhile, as the drywall dried, the electrical connections were prepared and by nightfall, we had electricity! The drywall was sanded and finished, ready for tomorrow’s painters.
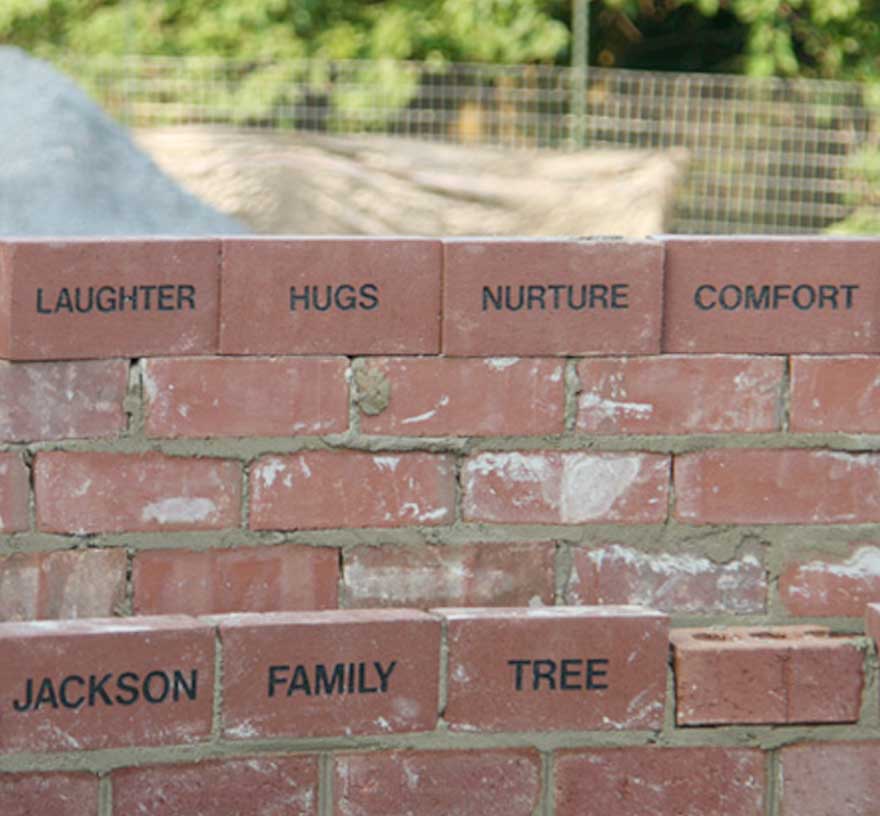
Day Five: June 26th Construction Day 4
As another day began, Classic Homes of Maryland and its’ teams continued to work around the clock to complete the home. One minute into the last full day of construction, the home was primed and a rough coat of paint was applied and left to dry until 4 a.m. Interior work began with the installation of tile flooring in the laundry room and bathrooms, and around 6 a.m. the trim work and interior doors were installed.
Next came the staircase handrails, along with the kitchen and study cabinets. By noon, the front exterior was complete and landscaping and irrigation had begun. At 2 p.m., the cabinets for the rest of the home had been installed. The designers did a walk-through, laying out the custom paint colors for each room, and painting began. The granite countertops were measured, templated and fabricated onsite, and installed leading into Day 5 of Construction.
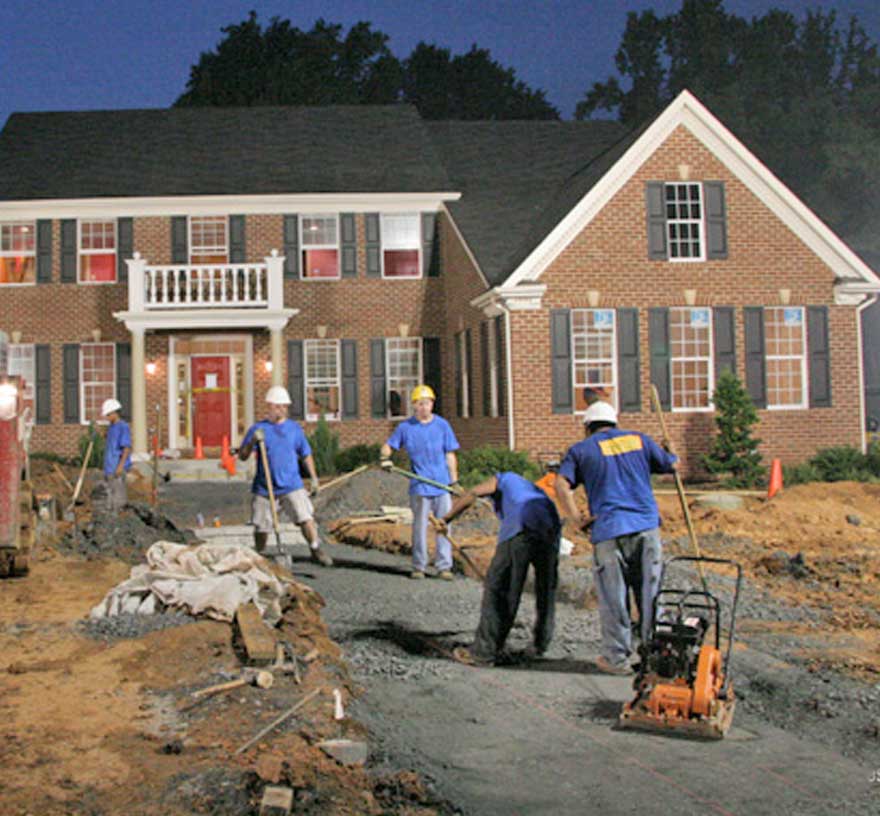
Day Six: June 27th Construction Day Five
By this time, we’re almost there. This day is all about the details – the finishing touches that will make this house the perfect home for our family. Our teams will be scurrying to-and-fro to make sure everything is taken care of. At 6 a.m., the Punch-Out began and included the final check of the sprinklers, plumbing, electrical, and mechanical systems. Installation of the fireplace hearth began at 7 a.m.
Interior finishes were tackled in the afternoon with the completion of wallpaper hanging, mirror installation, and bathroom and door hardware installation. Work was completed by 4 p.m. with the final paint touch-up. In the evening, the installation of the hardwood flooring began and continued into the morning of the next day.
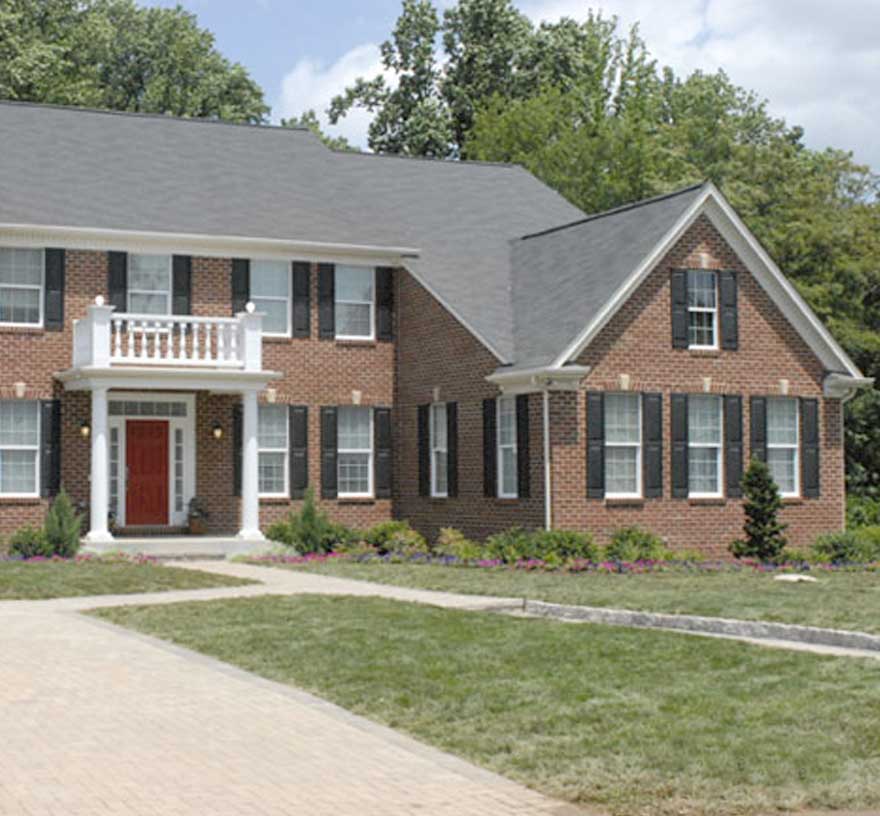
Day Eight: June 29th “MOVE THAT BUS!”
The day we’ve all been waiting for has finally arrived! Hundreds of spectators and almost every volunteer came out to the site this bright and sunny Sunday morning to welcome the Jackson family home. As the famous bus pulled up in front of the home, loud cheers from the crowd delayed the instructions from the Extreme Makeover camera crew to prepare us for the upcoming scene that would be shown on the episode.
The spectators, guests, volunteers and relatives of the Jackson family seemed more interested in seeing the faces of Ms Jackson and her 14 children than preparing for a reality show scene. As each child came out of the limo one-by-one, crowds scrambled to get a glimpse of their excited faces. The excitement was mixed with curiosity and nervousness it seemed as they waited for the big reveal.
The staff of Classic Homes, including Founder and President Prem Puri with his wife, his partners DJ and Amita, his two sons and his entire staff stood by waiting to receive the family and wish them well. As Ms Jackson approached the builder, in tears and full of thanks she draped herself on the shoulders of Mr Puri. Amita then hugged her and whispered words of encouragement to her, telling her that she and her children were now safe in their new home and could live comfortably and peacefully forever.
After sharing words with Ty Pennington and his designers, the family ran towards the red front door and entered into a space they could not have even imagined. All of their belongings were already moved into the new home. They no longer had to look back at their old lives. This would be a truly new beginning.