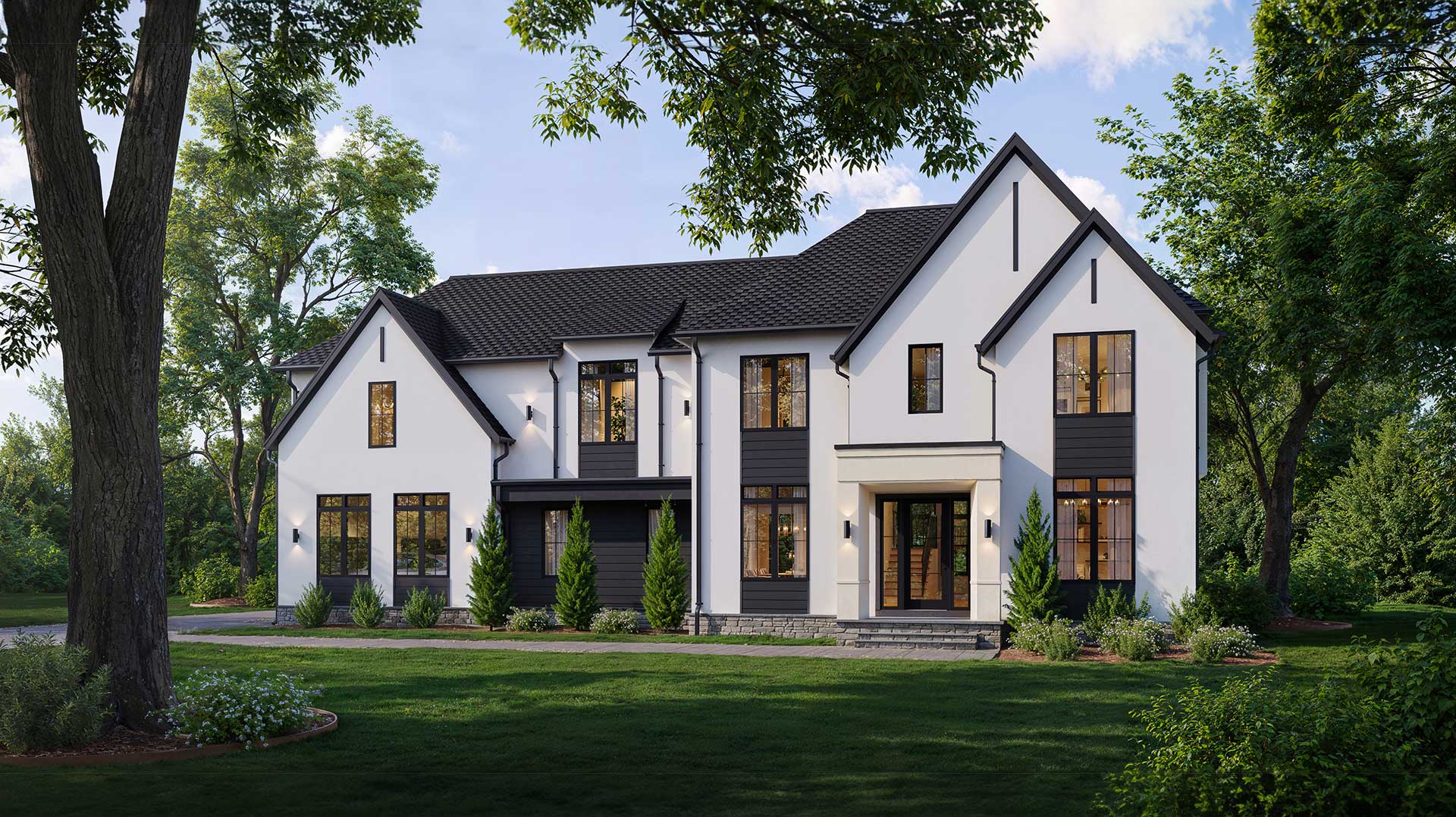Five 2-acre Homesites | Homes from $2.39M | 13101 Glen Rd, N Potomac, MD 20878
A secluded enclave of five 2-acre premium homesites make up this new community of custom-crafted estate homes nestled deep in North Potomac, Maryland. Surrounded by a ring of trees, enjoy the ultimate in privacy, with the convenience of nearby amenities, including vibrant shops and restaurants, top-rated schools and scenic parks and trails.
Please sign up to receive exclusive updates and priority access to this exciting new community.
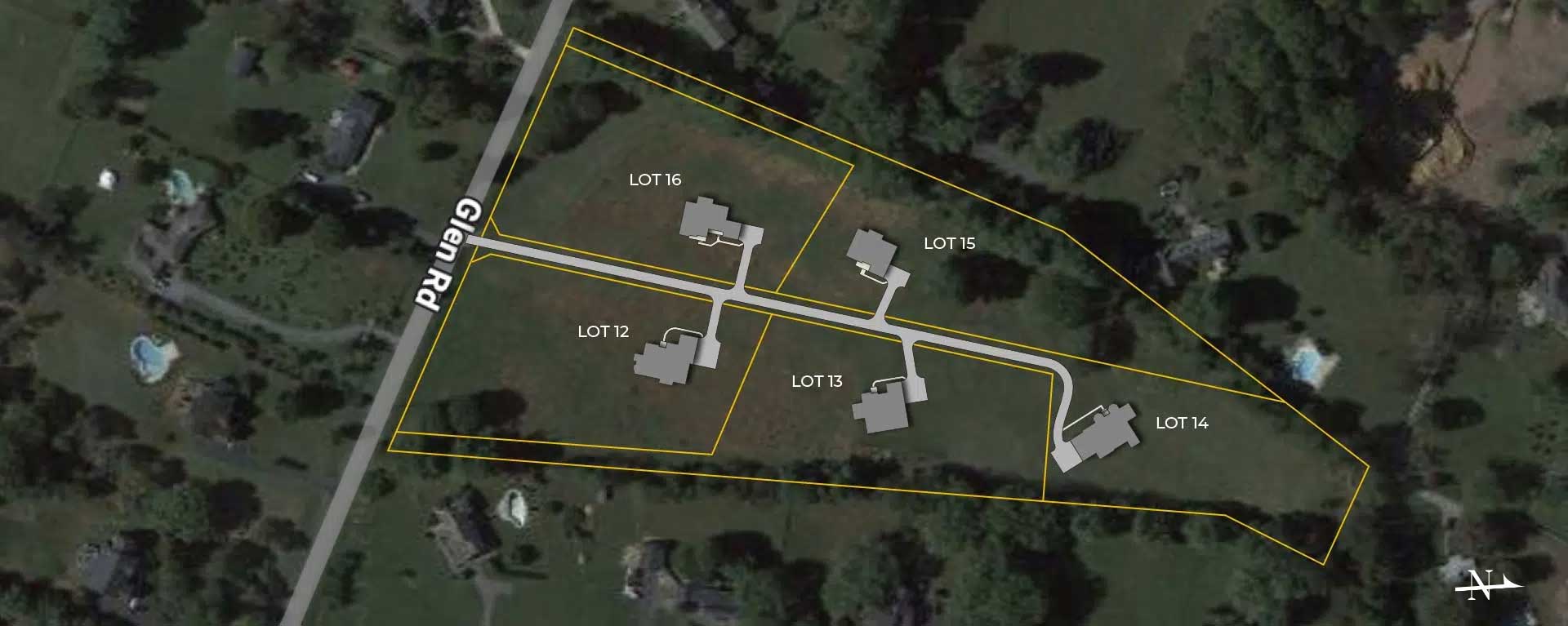
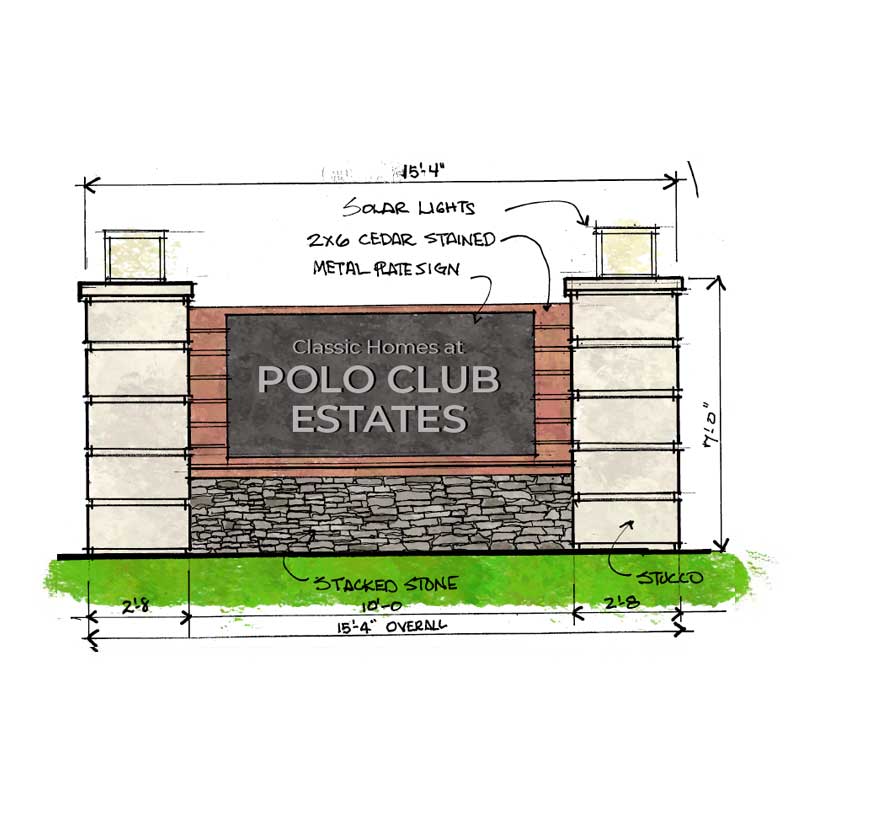
Broad Lots, Estate Setting
- Entry feature with monument wall* and professional landscape design
- Generous lots accommodating homes with side-entry, two or three car garages
- Stone or masonry to grade per design on all homes
- Landscaping allowance with every homesite
- Several available lots are suitable for a swimming pool
*preliminary design concept, subject to change
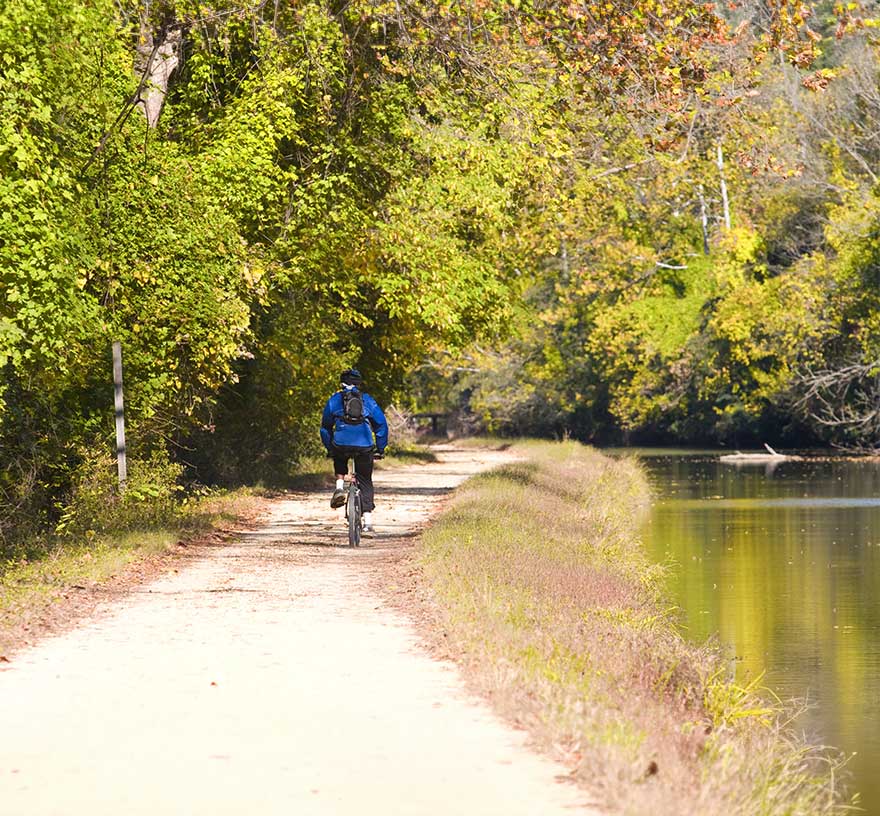
Unrivaled experiences and opportunities
- Minutes from the C&O Canal Trail via Pennyfield Lock and Blockhouse Point Conservation Park
- One of Maryland’s highest-rated school districts, including Thomas S. Wootton High School
- Acclaimed art and architecture at the renowned Glenstone museum
- Newly remodeled Travilah Square shopping center, a variety of boutique restaurants anchored by Trader Joe’s
Proposed Homes
Proposed Homes are suggested homes and pricing for your consideration – choose any home that fits that site, or design your own with our architects.
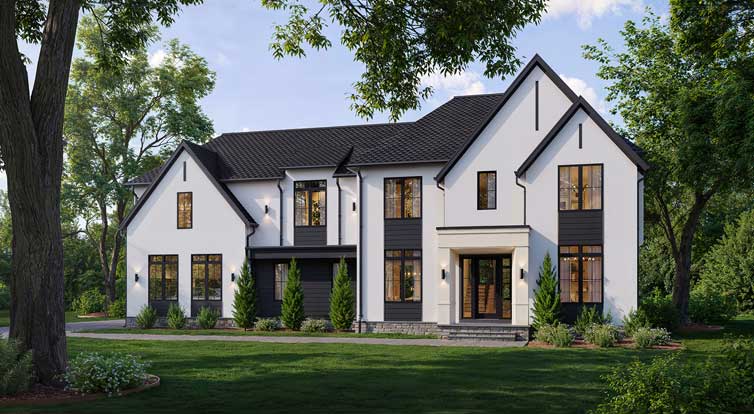
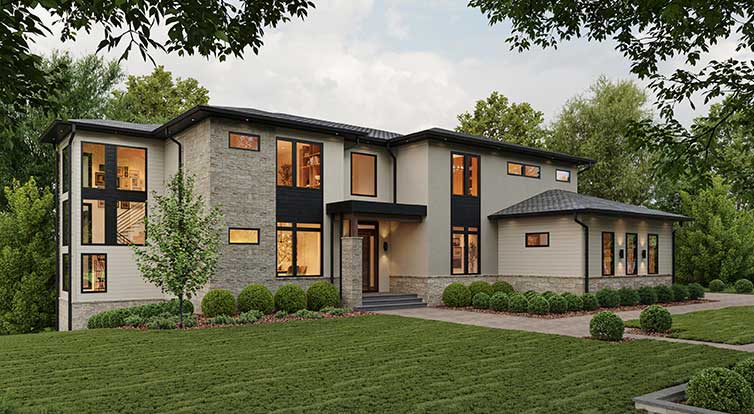
Lot 12 – Modern Contemporary
5,164 finished sq ft | 5 Bedrooms, 5.5 Baths | 3-Car Side Entry Garage
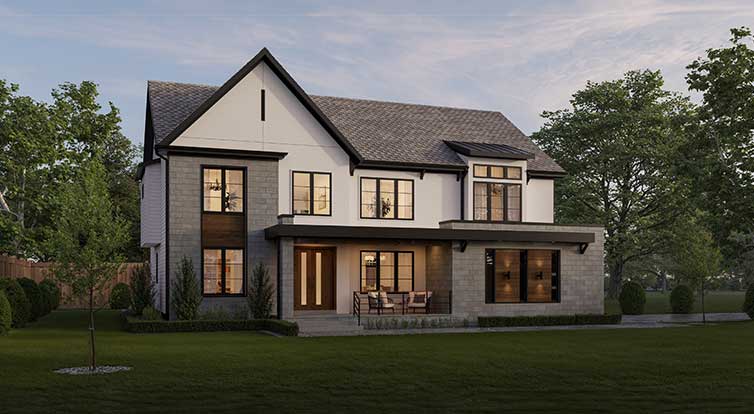
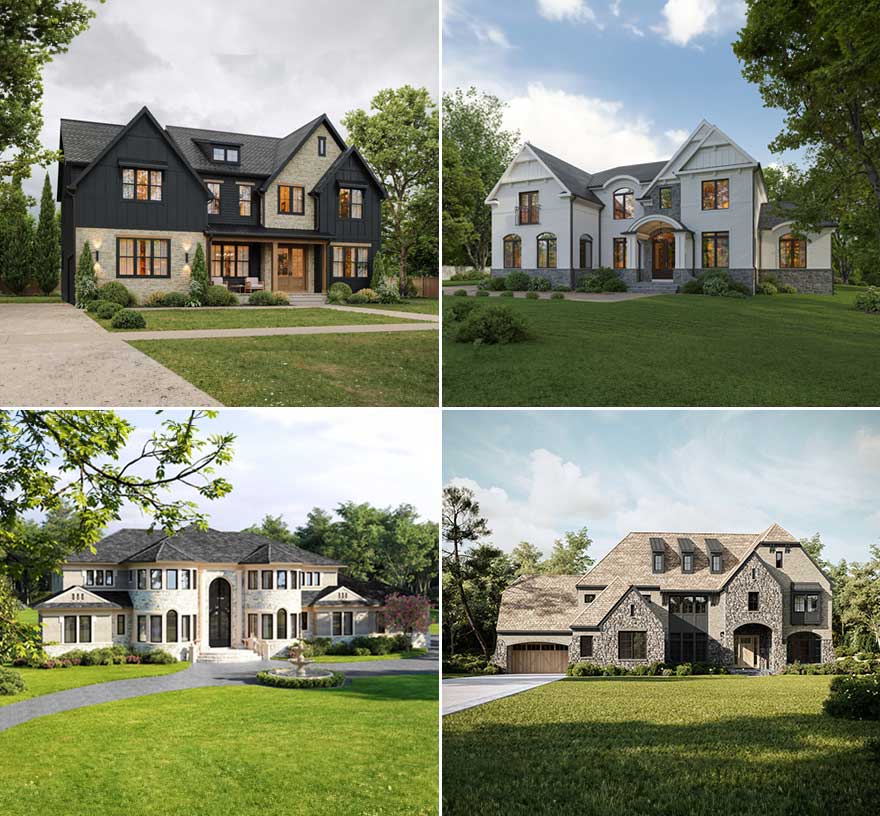
Design Your Own Home
PROPOSED homes are are suggested designs and pricing for your consideration, carefully selected to fit both the homesite’s buildable area and its surroundings.
These homes are not yet under construction. You may choose a different exterior design, a Portfolio model, or start from scratch with our architects to create your own unique vision for the property.
Stay Informed.
Please sign up to receive exclusive updates and priority access to this exciting new community.
