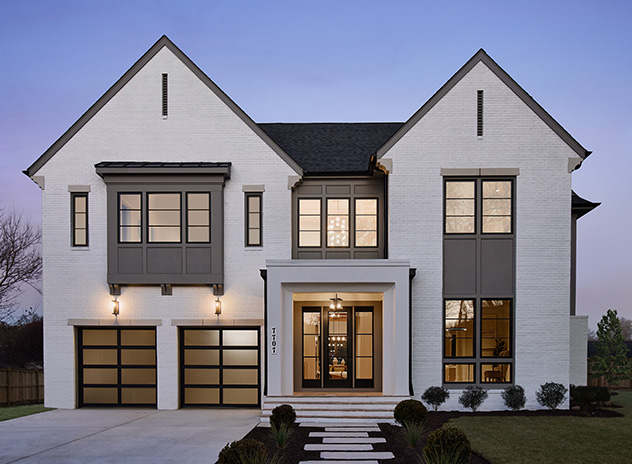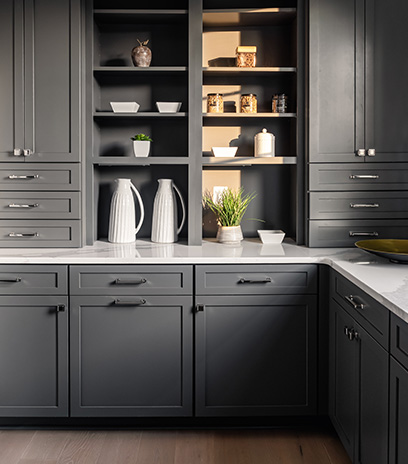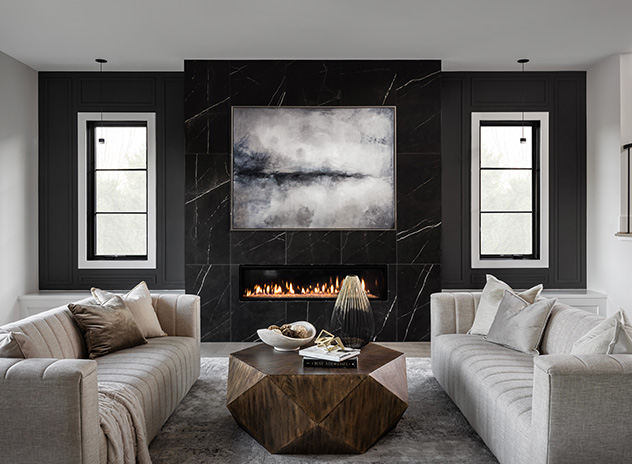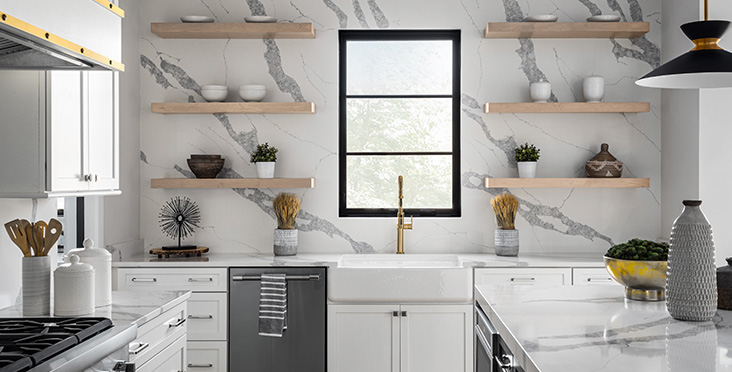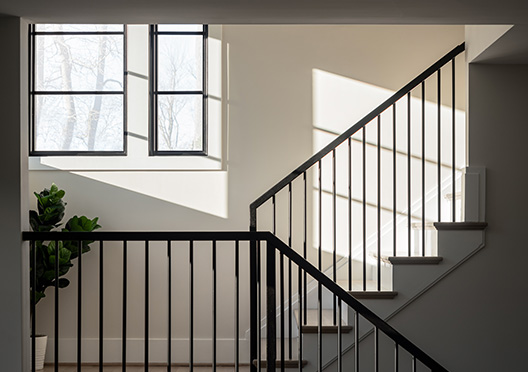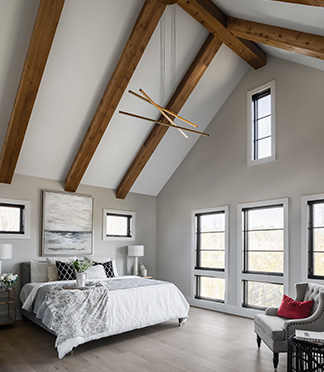PORTFOLIO COLLECTION
Our most requested designs, these magnificent homes seamlessly balance form, function style and scale. Incorporating grand natural light-filled spaces with more quiet private areas, the appeal of these plans is unmatched. And, at your choosing walls can be moved, rooms expanded, spaces added to suit your personal preferences.
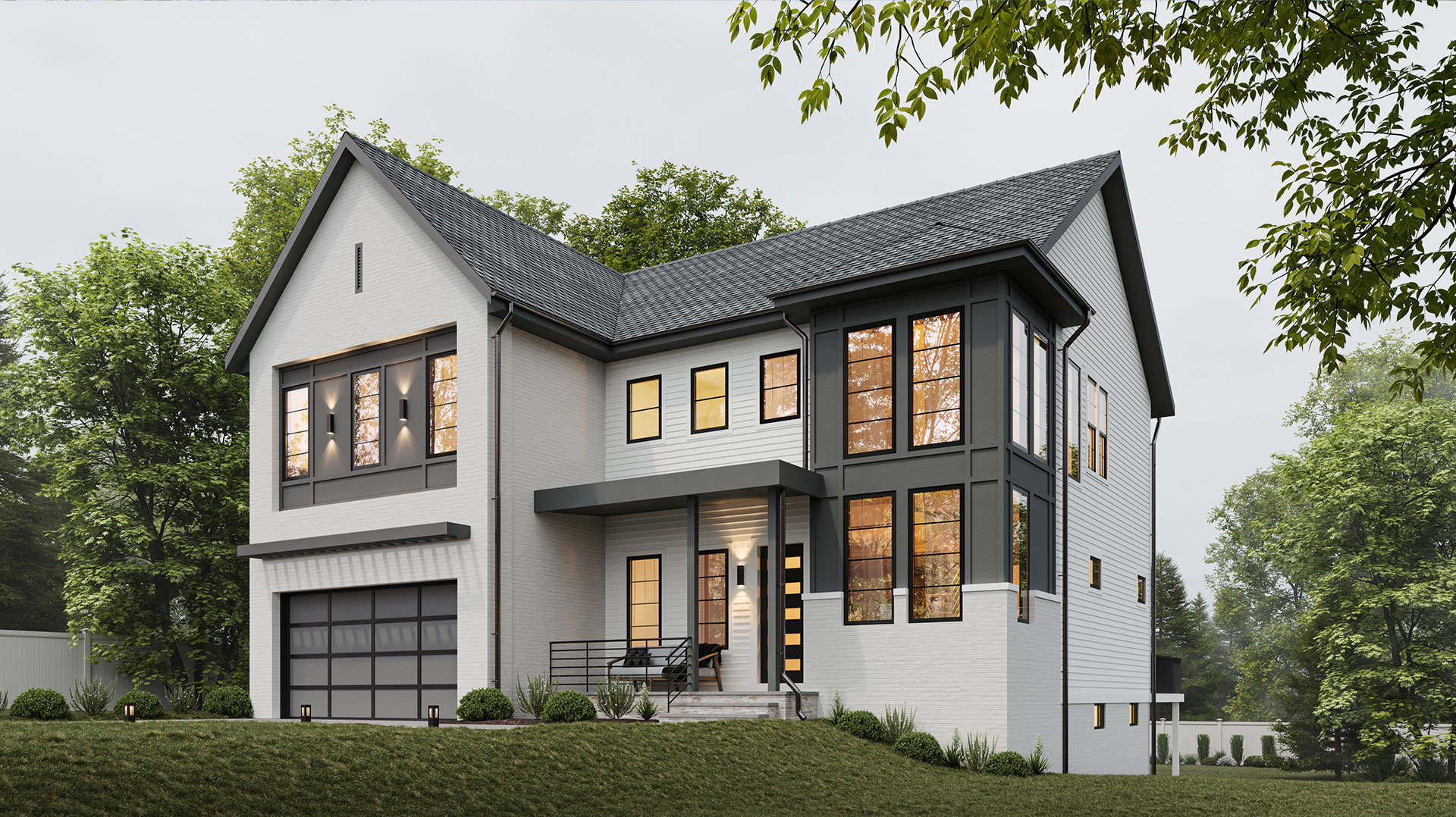
The Bradley
A stunning open plan concept with multiple full-height windows filtering abundant natural light throughout the main level.
TOTAL SQ FT: 4,750 FINISHED SQ FT: 3,296 MIN WIDTH: 46 ft MIN DEPTH: 51 ft
- Beds: 4
- Baths: 4.5
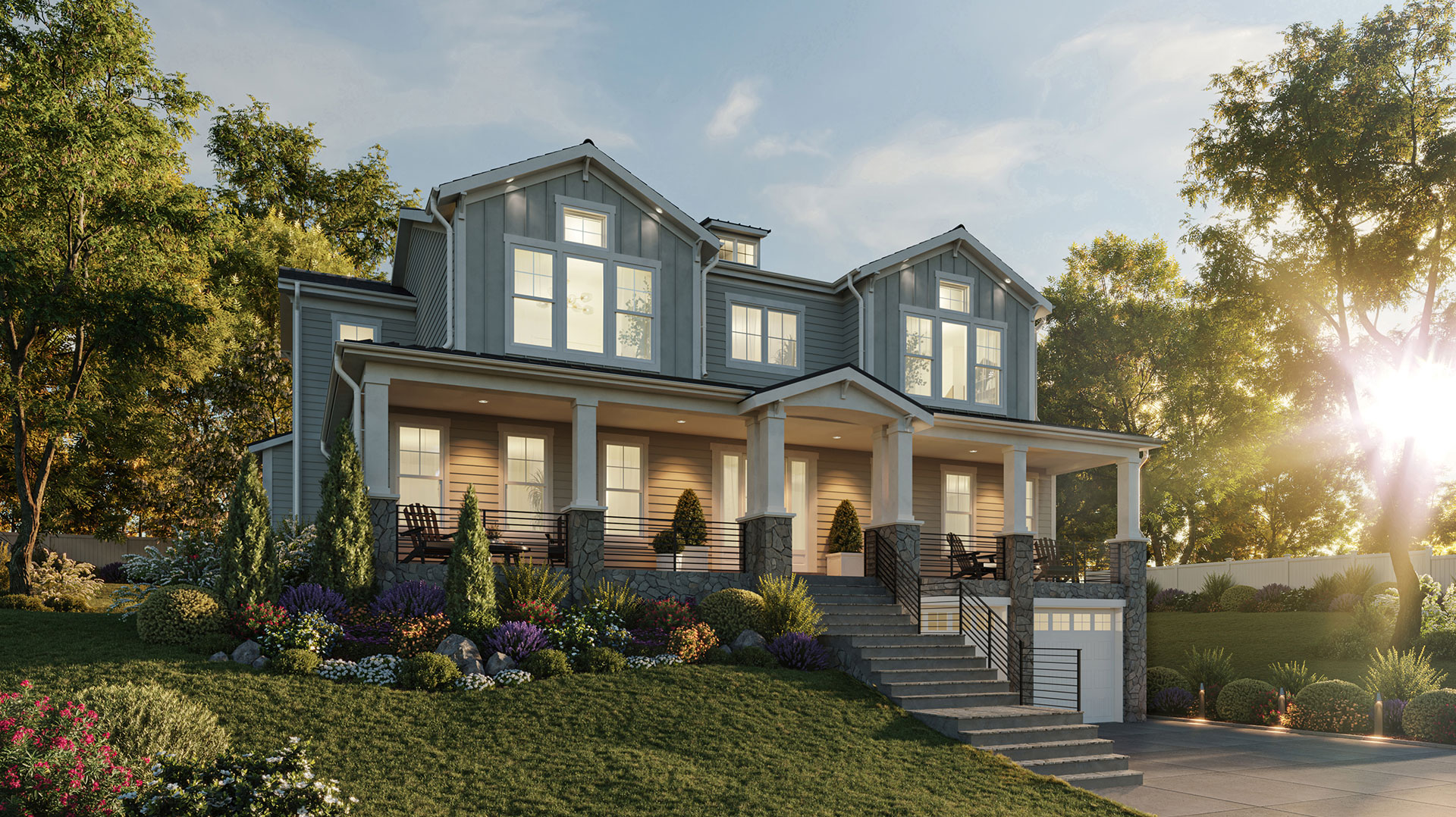
The Goldsboro
Architectural symmetry, and broad open interiors define a model, expressly tailored for uphill homesites.
TOTAL SQ FT: 4,786 FINISHED SQ FT: 3,457 MIN WIDTH: 57 ft MIN DEPTH: 43 ft
- Beds: 4
- Baths: 3.5
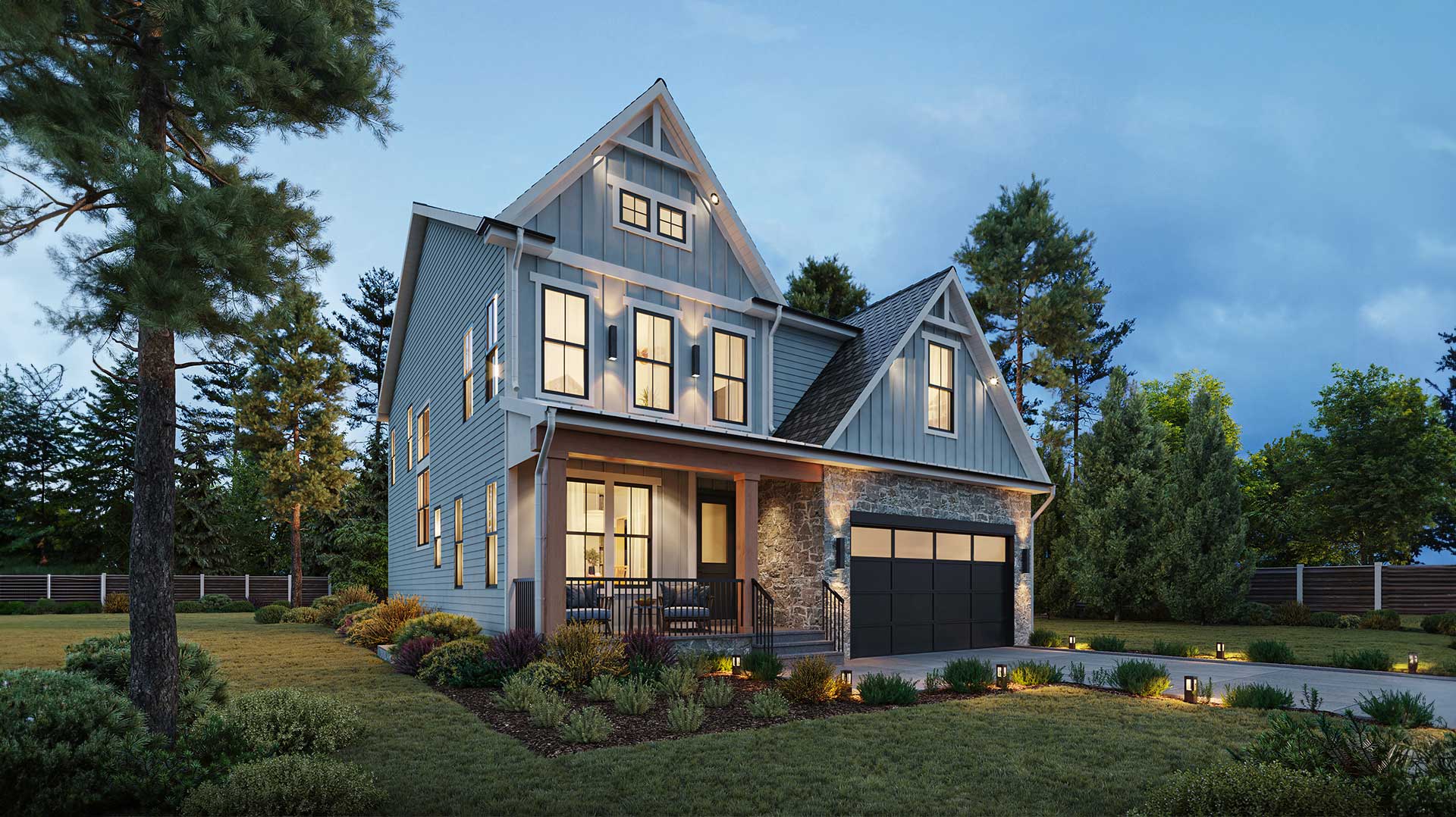
The Hendry
An exterior of understated charm opening into a gallery foyer and ever-broadening, contemporary-styled interior spaces.
TOTAL SQ FT: 4,235 FINISHED SQ FT: 3,000 MIN WIDTH: 36 ft MIN DEPTH: 53 ft
- Beds: 4
- Baths: 3.5
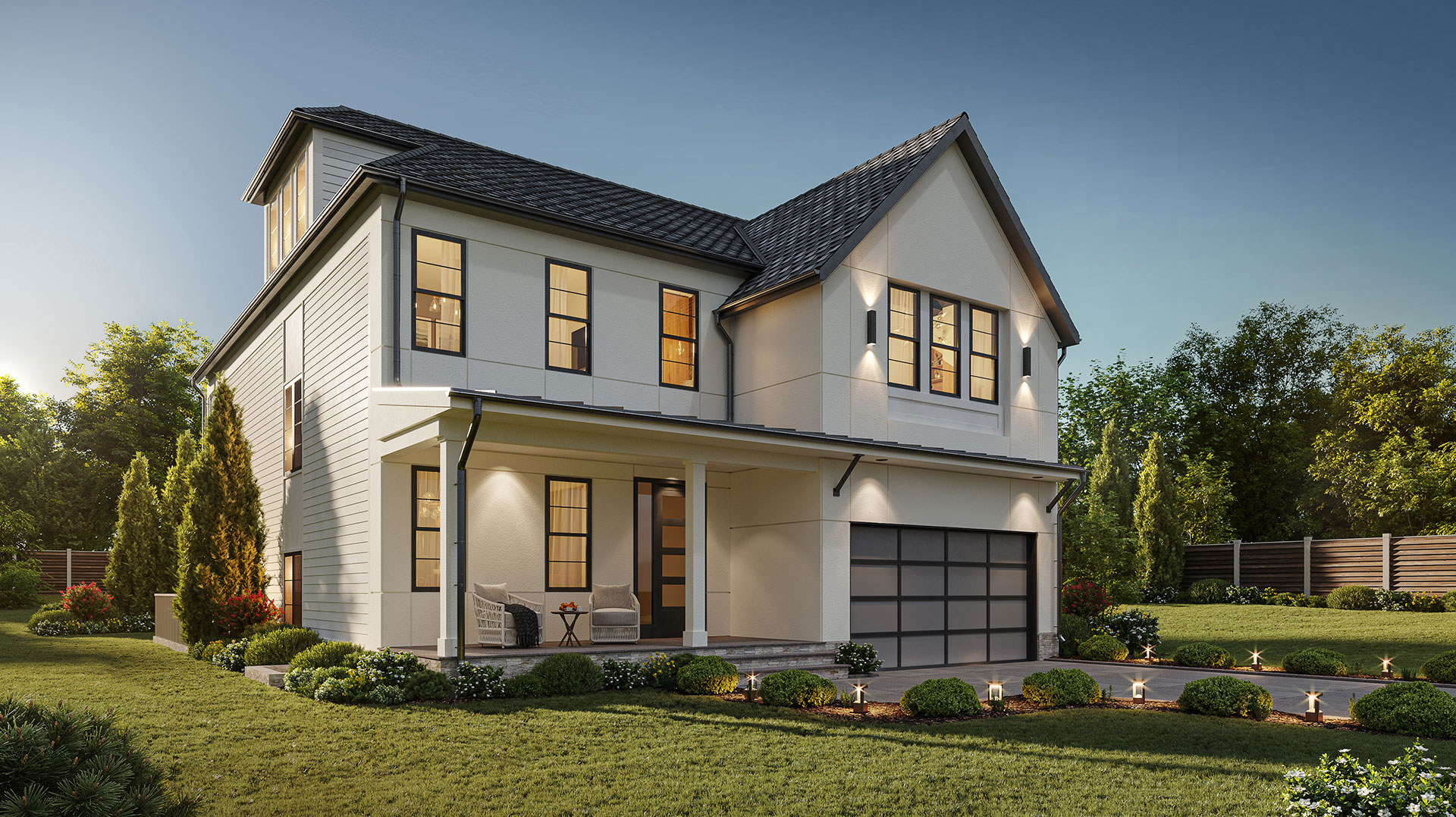
The Willow
Fresh, engaging, open-wall design – perfected for narrower homesites.
TOTAL SQ FT: 4,964 FINISHED SQ FT: 3,535 MIN WIDTH: 40 ft MIN DEPTH: 60 ft
- Beds: 4
- Baths: 3.5
- 1
- 2
See more. Learn more. Explore all your possibilities.
See something you like? Wait till you see how we personalize it to match the way you want to live.
