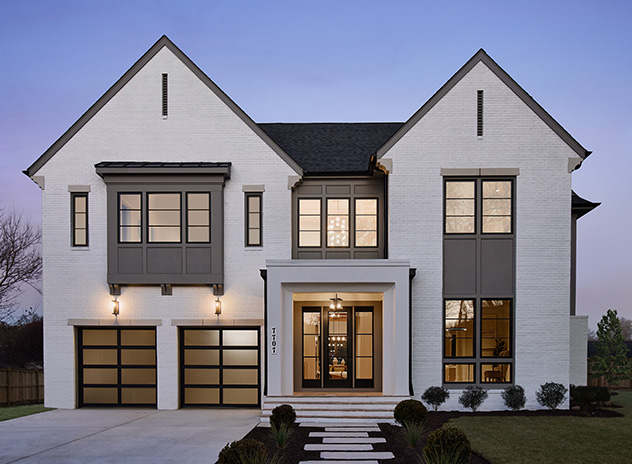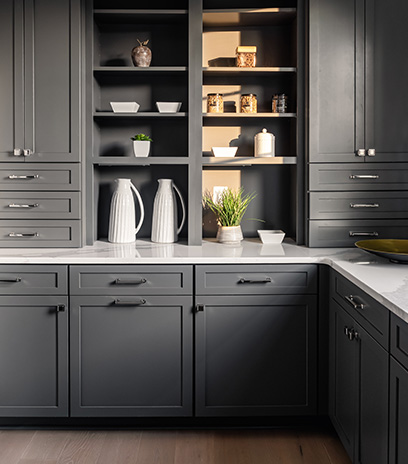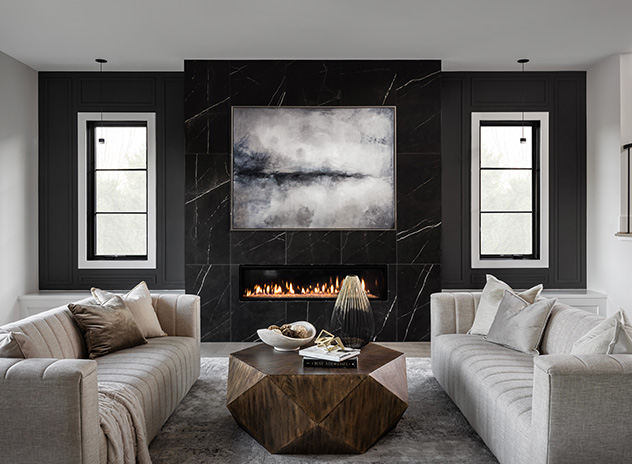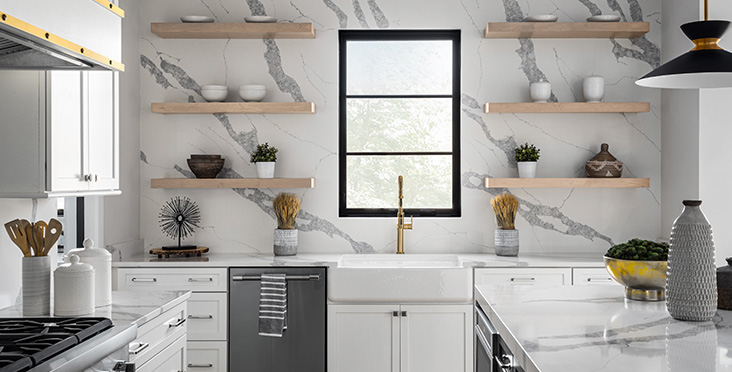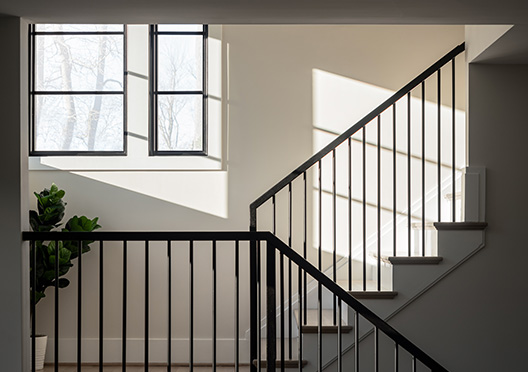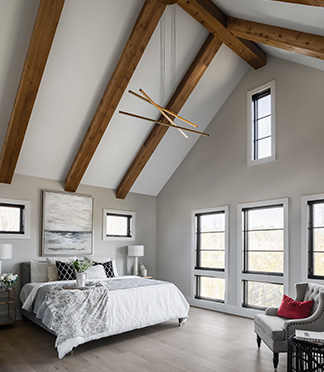PORTFOLIO COLLECTION
Our most requested designs, these magnificent homes seamlessly balance form, function style and scale. Incorporating grand natural light-filled spaces with more quiet private areas, the appeal of these plans is unmatched. And, at your choosing walls can be moved, rooms expanded, spaces added to suit your personal preferences.
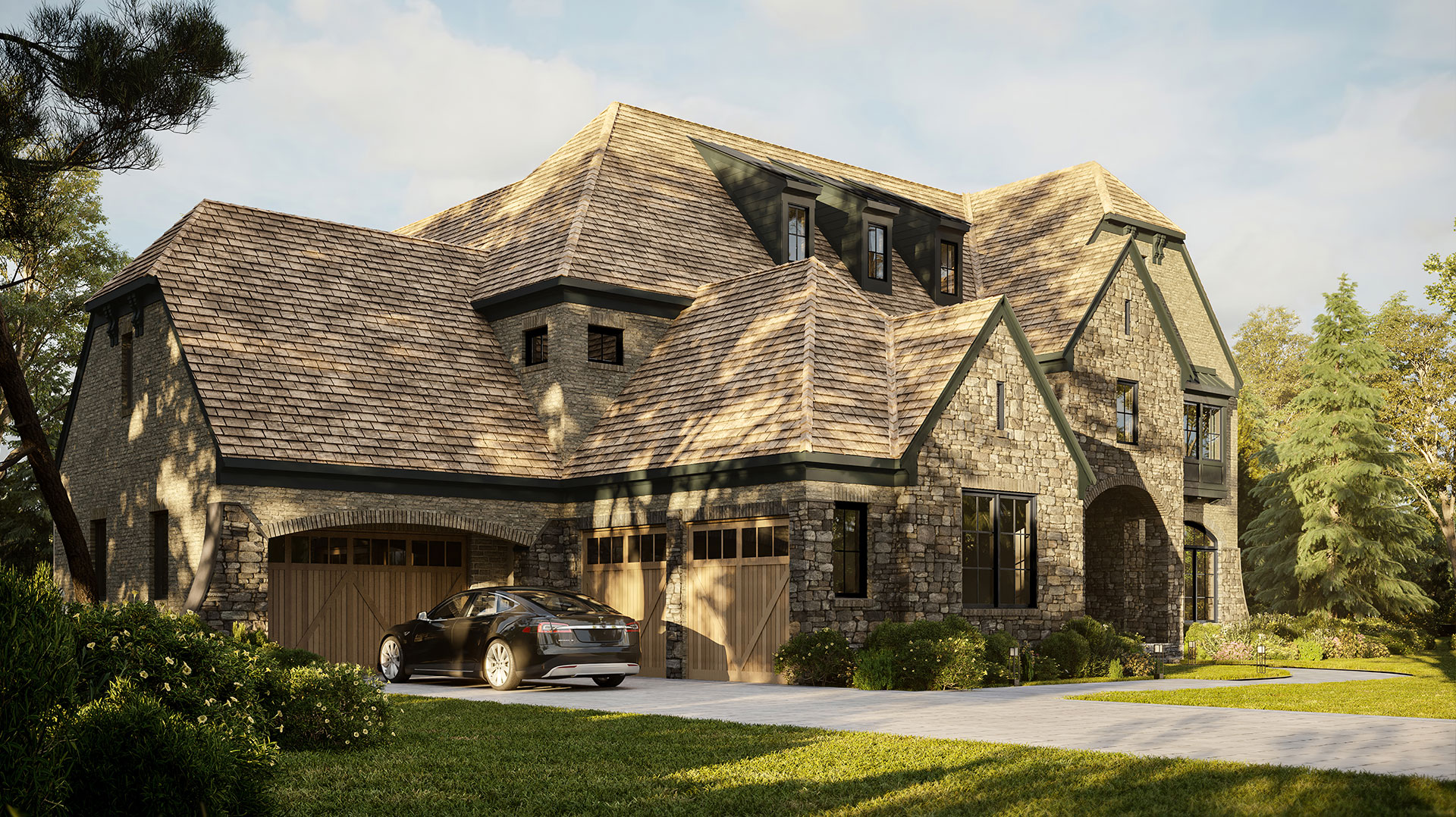
The Carderock
Blending the rich stone and wood appeal of Georgian architecture with an upscale modern colonial spirit.
TOTAL SQ FT: 8,277 FINISHED SQ FT: 5,618 MIN WIDTH: 84 ft MIN DEPTH: 72 ft
- Beds: 5
- Baths: 5.5
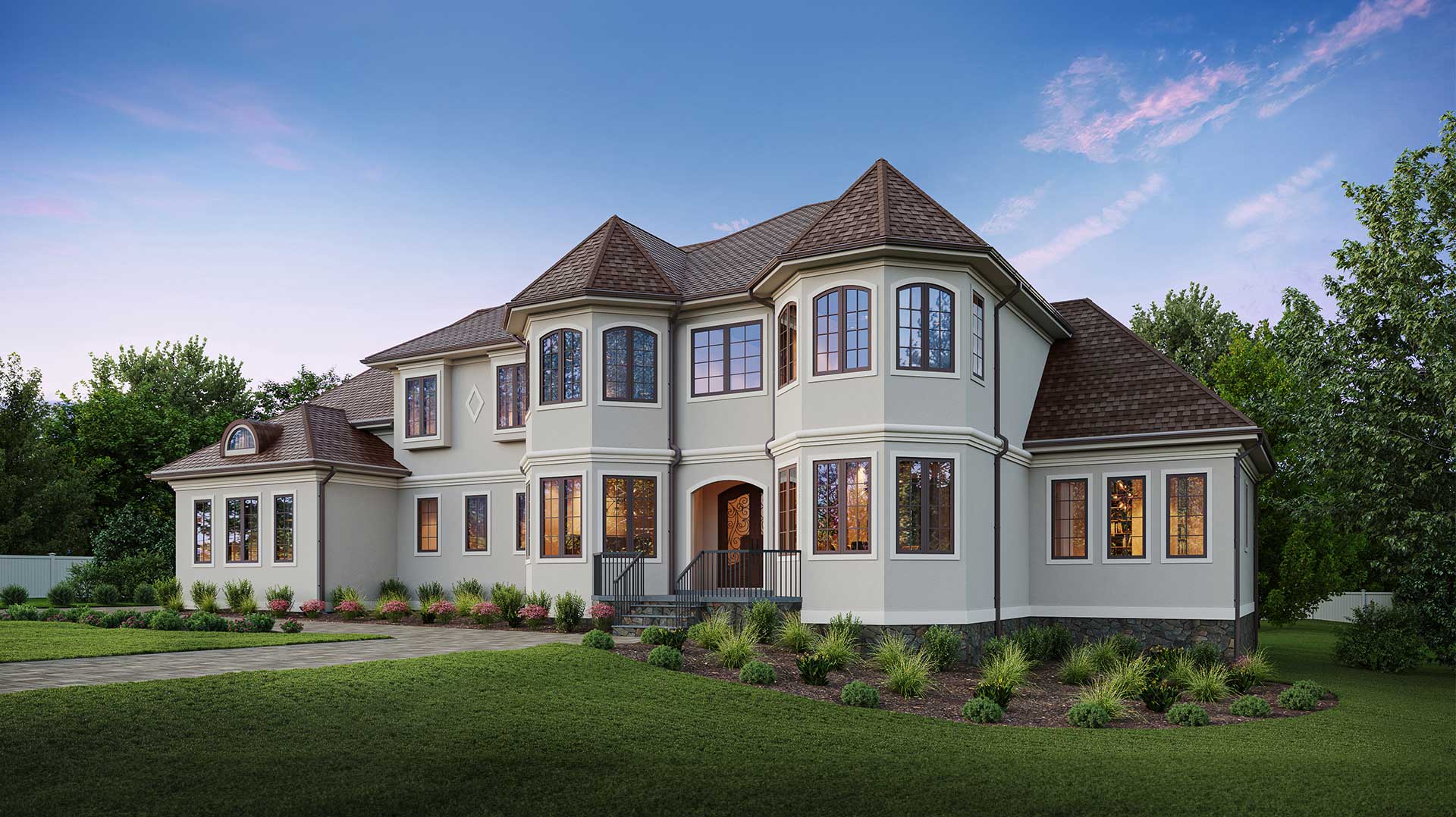
The Horseshoe
Mediterranean influences elegantly captured in a prominent entry archway, and stunning architectural symmetry.
TOTAL SQ FT: 8,391 FINISHED SQ FT: 5,551 MIN WIDTH: 90 ft MIN DEPTH: 62 ft
- Beds: 5
- Baths: 5.5
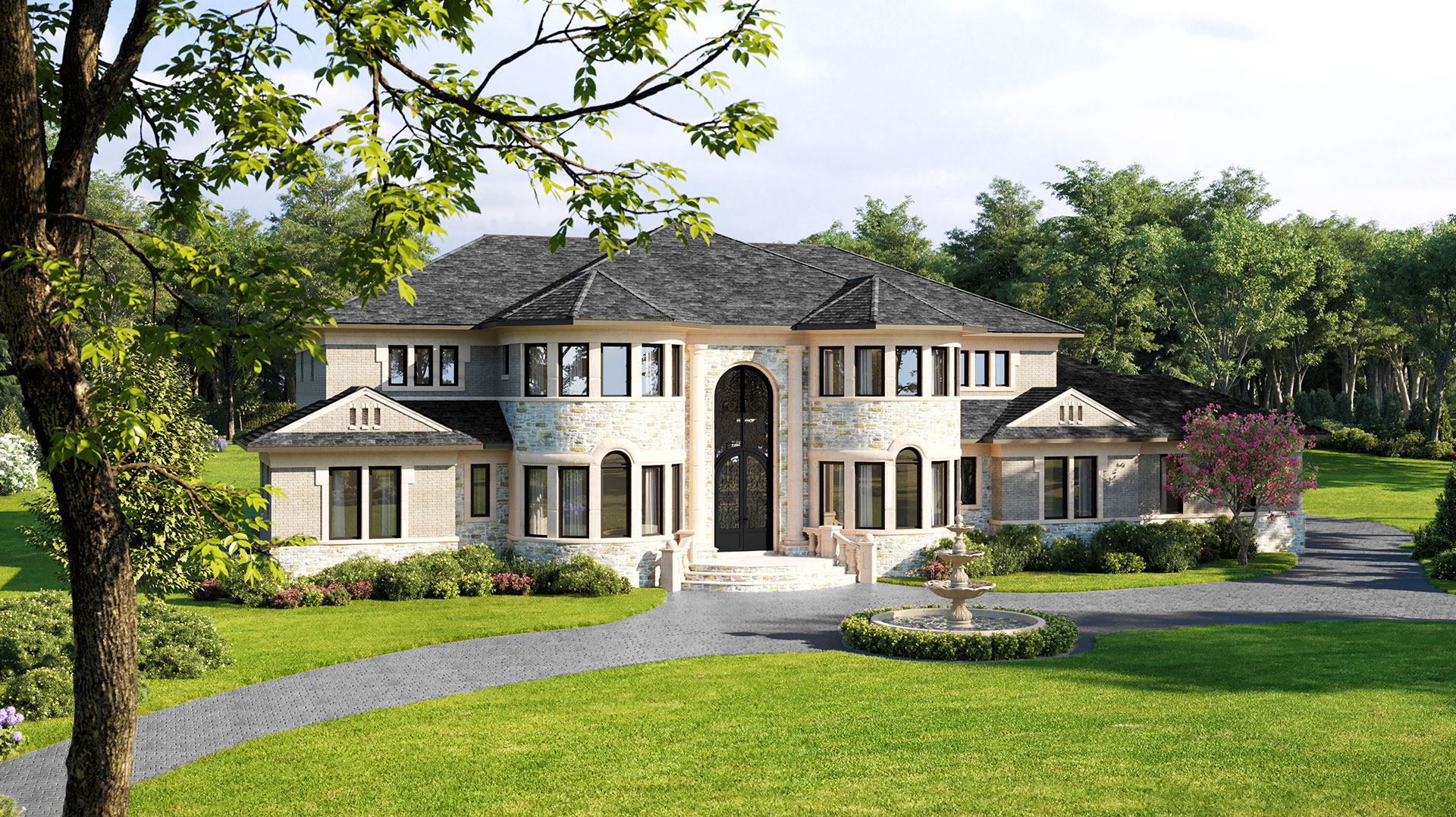
The Oaklyn
An incomparable main level with Guest Suite rear Study and Living and Dining Rooms enriched with rounded bay window walls
TOTAL SQ FT: 10,065 FINISHED SQ FT: 6,390 MIN WIDTH: 103 ft MIN DEPTH: 62 ft
- Beds: 5
- Baths: 5 full, 2 half
See more. Learn more. Explore all your possibilities.
See something you like? Wait till you see how we personalize it to match the way you want to live.
