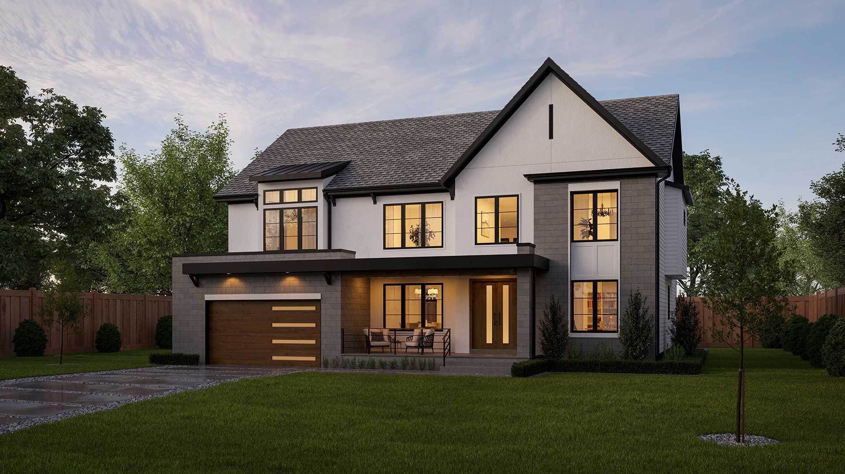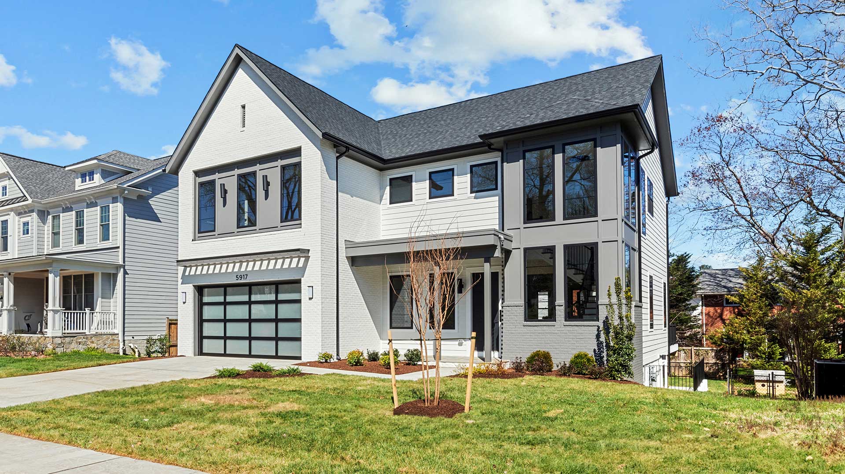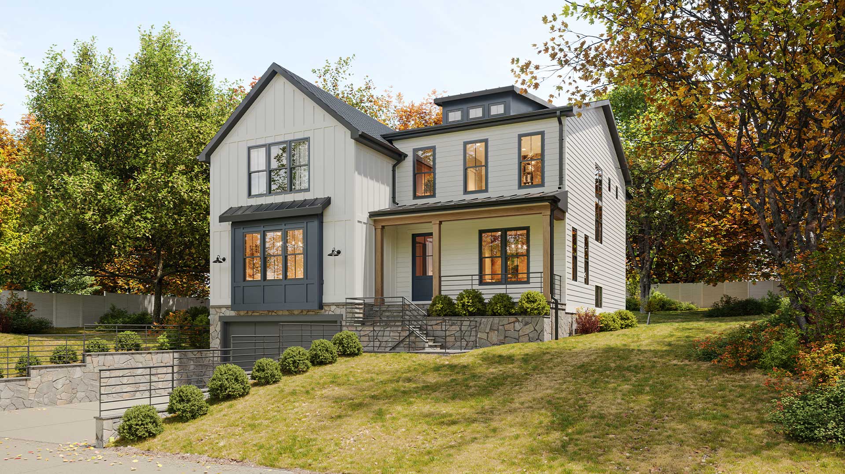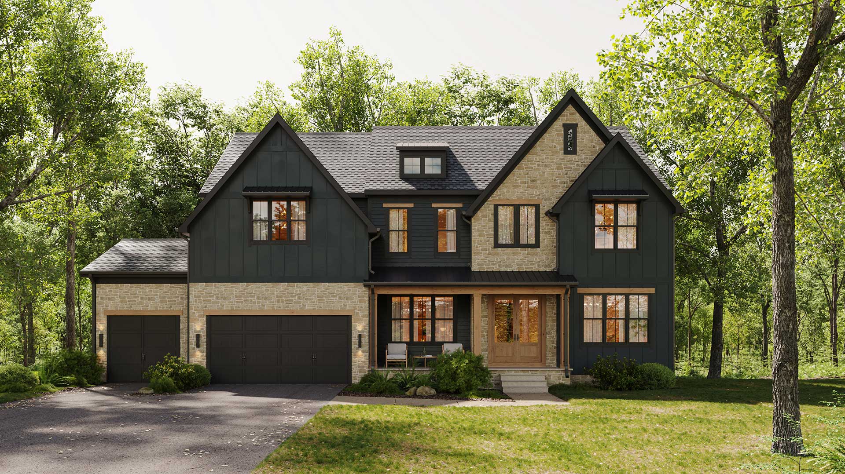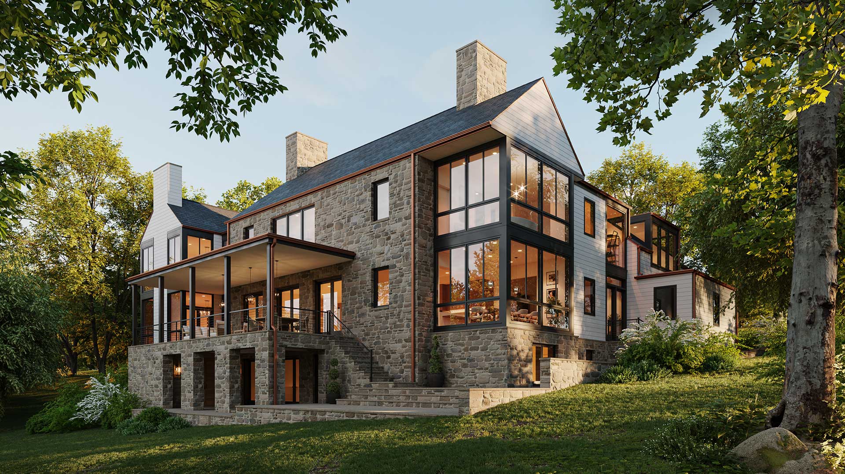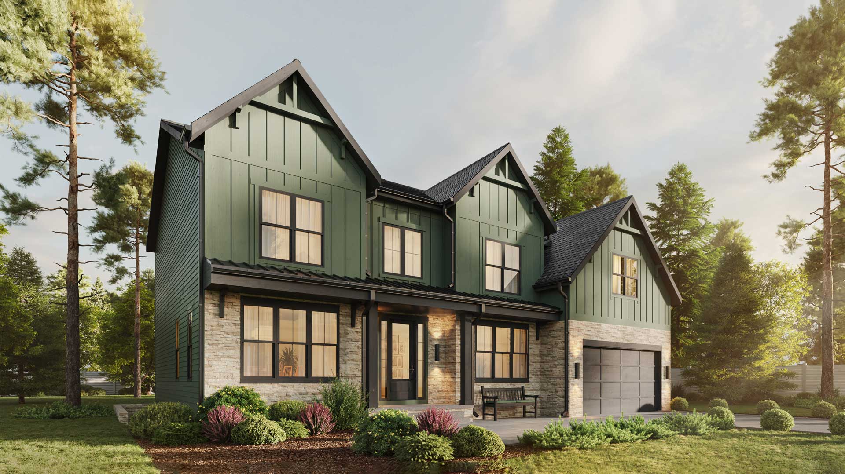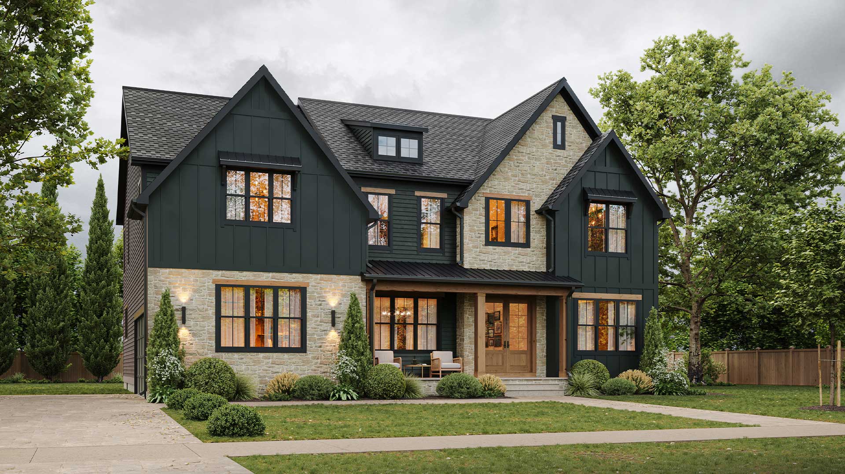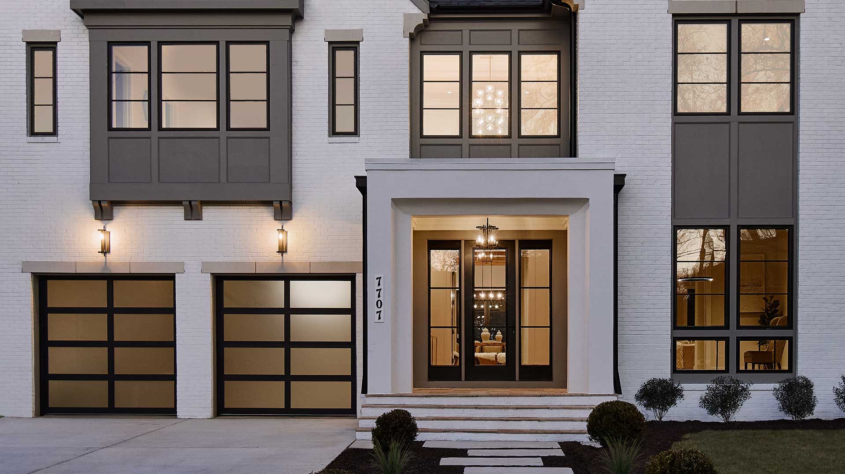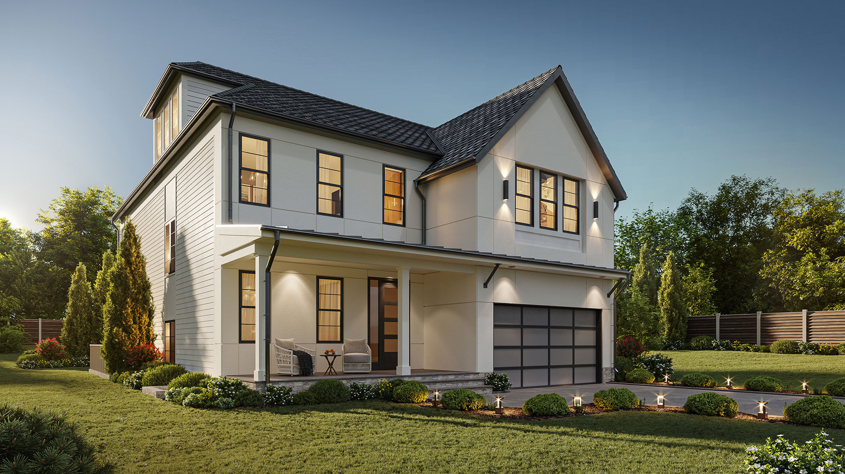Quick Move-In Homes
Discover our select homesites In Montgomery County’s most preferred residential settings. Each site has been individually selected for the appeal of its surrounding neighborhood as well as accessibility to parks, schools shopping, and services. While you are welcome to choose any model that fits the site’s topography and respects the neighborhood character, we have included suggested models and pricing for your consideration.
Choice homesites. And the home of your choice.
If one of our select homesites is perfect for you we’ll do whatever It takes to build your perfect home on it.
